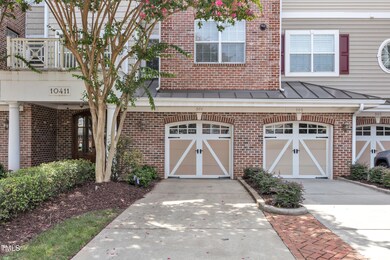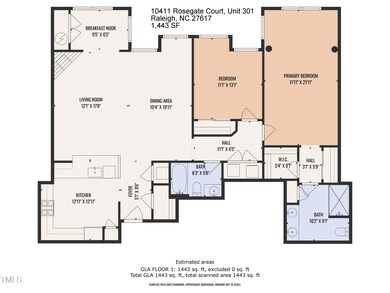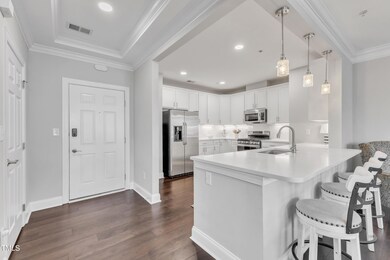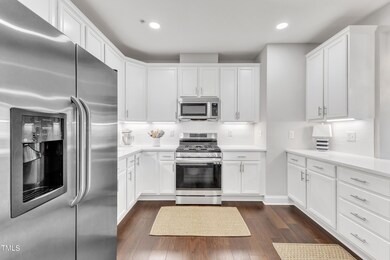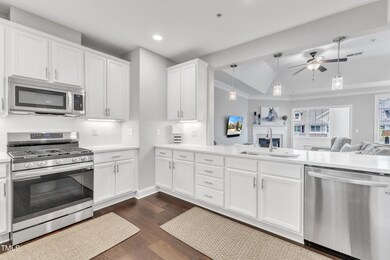
10411 Rosegate Ct Unit 301 Raleigh, NC 27617
Brier Creek NeighborhoodHighlights
- Golf Course Community
- Fitness Center
- Clubhouse
- Pine Hollow Middle School Rated A
- Open Floorplan
- Vaulted Ceiling
About This Home
As of November 2024Seller willing to pay $2500 country club initiation fee with a reasonable offer. Enjoy a care-free, luxury lifestyle in this PRIME LOCATION at Brier Creek Country Club! This immaculate 2 Bedroom, 2 Bath Condo has been recently renovated and offers gorgeous white Quartz countertops, updated light fixtures, backsplash, appliances and more; see attached feature sheet for more details. Natural light beams in providing a light & airy atmosphere to this open floor plan fit for modern-day living. Includes 1 car attached garage accessible from inside the building. Everything you need is within close proximity; RDU, Target, Brier Creek Commons, restaurants & more! The neighborhood amenities with the Club Membership include fitness center, tennis & pickleball facilities, state-of-the art Swim Pavilion & dining facility. Golf Membership also available. Don't miss out on this one!
Property Details
Home Type
- Multi-Family
Est. Annual Taxes
- $2,723
Year Built
- Built in 2006
Lot Details
- Property fronts a private road
- Two or More Common Walls
HOA Fees
Parking
- 1 Car Attached Garage
- Front Facing Garage
- 2 Open Parking Spaces
- Parking Lot
Home Design
- Transitional Architecture
- Brick Veneer
- Slab Foundation
- Shingle Roof
Interior Spaces
- 1,443 Sq Ft Home
- 1-Story Property
- Open Floorplan
- Crown Molding
- Tray Ceiling
- Smooth Ceilings
- Vaulted Ceiling
- Ceiling Fan
- Chandelier
- Screen For Fireplace
- Gas Fireplace
- Blinds
- Entrance Foyer
- Living Room with Fireplace
- Combination Dining and Living Room
- Breakfast Room
- Fire and Smoke Detector
Kitchen
- Eat-In Kitchen
- Oven
- Gas Range
- Microwave
- Dishwasher
- Stainless Steel Appliances
- Quartz Countertops
- Disposal
Flooring
- Wood
- Carpet
- Tile
- Luxury Vinyl Tile
Bedrooms and Bathrooms
- 2 Bedrooms
- 2 Full Bathrooms
- Primary bathroom on main floor
- Double Vanity
- Separate Shower in Primary Bathroom
- Bathtub with Shower
- Walk-in Shower
Laundry
- Laundry on main level
- Dryer
- Washer
Schools
- Brier Creek Elementary School
- Pine Hollow Middle School
- Leesville Road High School
Additional Features
- Rain Gutters
- Forced Air Heating and Cooling System
Listing and Financial Details
- Assessor Parcel Number 0768132596
Community Details
Overview
- Association fees include ground maintenance, maintenance structure, trash
- Cascades HOA, Phone Number (919) 206-4646
- Brier Creek Country Club Association
- Brier Creek Country Club Subdivision
- Maintained Community
Amenities
- Trash Chute
- Clubhouse
Recreation
- Golf Course Community
- Tennis Courts
- Fitness Center
- Community Pool
Map
Home Values in the Area
Average Home Value in this Area
Property History
| Date | Event | Price | Change | Sq Ft Price |
|---|---|---|---|---|
| 11/18/2024 11/18/24 | Sold | $320,000 | -2.7% | $222 / Sq Ft |
| 11/07/2024 11/07/24 | Pending | -- | -- | -- |
| 10/22/2024 10/22/24 | Price Changed | $329,000 | -2.9% | $228 / Sq Ft |
| 09/28/2024 09/28/24 | For Sale | $339,000 | 0.0% | $235 / Sq Ft |
| 09/24/2024 09/24/24 | Pending | -- | -- | -- |
| 09/05/2024 09/05/24 | For Sale | $339,000 | -1.7% | $235 / Sq Ft |
| 12/15/2023 12/15/23 | Off Market | $345,000 | -- | -- |
| 05/02/2022 05/02/22 | Sold | $345,000 | 0.0% | $239 / Sq Ft |
| 04/06/2022 04/06/22 | Pending | -- | -- | -- |
| 03/24/2022 03/24/22 | For Sale | $345,000 | -- | $239 / Sq Ft |
Tax History
| Year | Tax Paid | Tax Assessment Tax Assessment Total Assessment is a certain percentage of the fair market value that is determined by local assessors to be the total taxable value of land and additions on the property. | Land | Improvement |
|---|---|---|---|---|
| 2024 | $3,020 | $345,390 | $0 | $345,390 |
| 2023 | $2,601 | $236,770 | $0 | $236,770 |
| 2022 | $2,417 | $236,770 | $0 | $236,770 |
| 2021 | $2,324 | $236,770 | $0 | $236,770 |
| 2020 | $2,282 | $236,770 | $0 | $236,770 |
| 2019 | $1,568 | $225,005 | $0 | $225,005 |
| 2018 | $2,478 | $225,005 | $0 | $225,005 |
| 2017 | $2,361 | $225,005 | $0 | $225,005 |
| 2016 | $2,312 | $225,005 | $0 | $225,005 |
| 2015 | -- | $272,501 | $0 | $272,501 |
| 2014 | -- | $272,501 | $0 | $272,501 |
Mortgage History
| Date | Status | Loan Amount | Loan Type |
|---|---|---|---|
| Open | $196,000 | New Conventional | |
| Previous Owner | $170,800 | New Conventional | |
| Previous Owner | $191,541 | New Conventional | |
| Previous Owner | $194,148 | Purchase Money Mortgage |
Deed History
| Date | Type | Sale Price | Title Company |
|---|---|---|---|
| Warranty Deed | $245,000 | None Available | |
| Warranty Deed | $213,500 | None Available | |
| Warranty Deed | $212,500 | None Available | |
| Warranty Deed | -- | None Available | |
| Special Warranty Deed | $259,000 | None Available |
Similar Homes in Raleigh, NC
Source: Doorify MLS
MLS Number: 10050720
APN: 0768.03-13-2596-105
- 10400 Rosegate Ct Unit 3
- 10411 Rosegate Ct Unit 202
- 10421 Rosegate Ct Unit 303
- 10511 Rosegate Ct Unit 203
- 10410 Rosegate Ct
- 10330 Sablewood Dr Unit 103
- 10330 Sablewood Dr Unit 213
- 10320 Sablewood Dr Unit 107
- 10310 Sablewood Dr Unit 108
- 10210 Sablewood Dr Unit 112
- 10210 Sablewood Dr Unit 101
- 10321 Sablewood Dr Unit 108
- 10321 Sablewood Dr Unit 113
- 10410 Sablewood Dr Unit 111
- 10420 Sablewood Dr Unit 102
- 10420 Sablewood Dr Unit 115
- 10530 Sablewood Dr Unit 112
- 10511 Sablewood Dr Unit 109
- 10511 Sablewood Dr Unit 110
- 9211 Calabria Dr Unit 117

