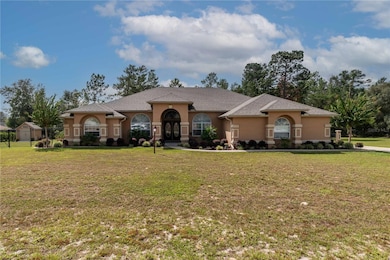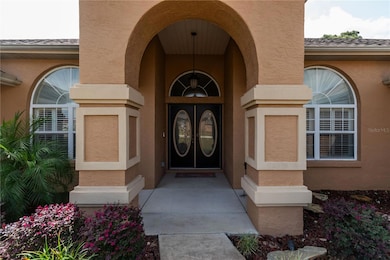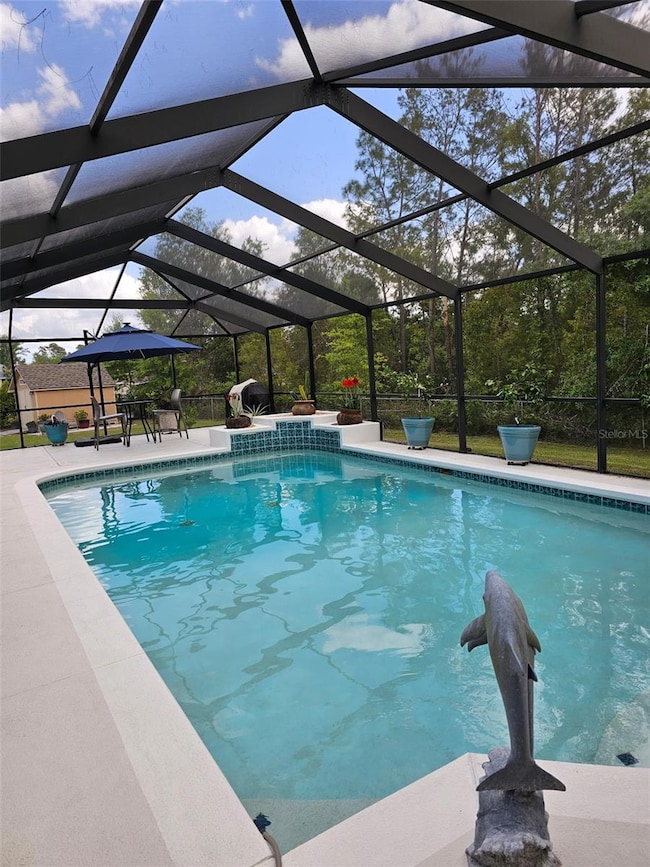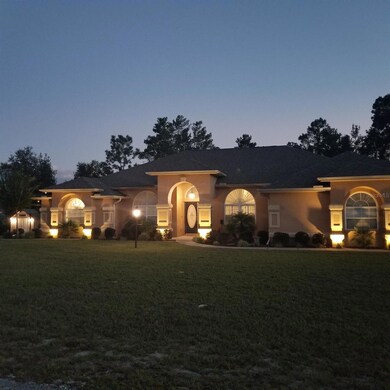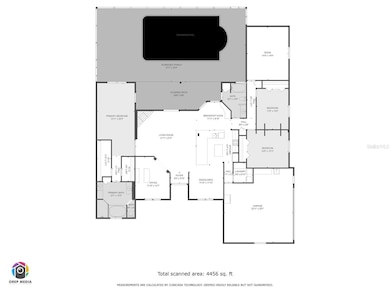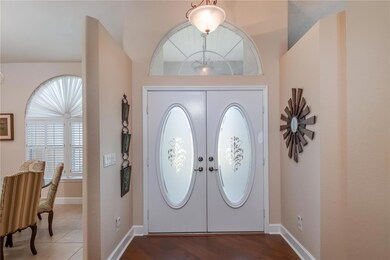Estimated payment $3,486/month
Highlights
- Screened Pool
- Custom Home
- 0.49 Acre Lot
- Media Room
- View of Trees or Woods
- Open Floorplan
About This Home
When style, comfort and convenience meet, you will find yourself at this stunning pool home. This beautiful home is close to town and has many updates including a brand new ac in 2025 and a new roof in 2023. With these and other major components already addressed, you can enjoy living and not worry about updating. This home is an entertainer's dream. It has been masterfully designed to allow for functionality and beauty too. You simply must see it!
Listing Agent
PREFERRED RE BROKERS III Brokerage Phone: 407-440-4900 License #3436782 Listed on: 10/06/2023

Home Details
Home Type
- Single Family
Est. Annual Taxes
- $3,063
Year Built
- Built in 2002
Lot Details
- 0.49 Acre Lot
- Lot Dimensions are 167x127
- North Facing Home
- Landscaped
- Private Lot
- Cleared Lot
- Property is zoned R1
Parking
- 2 Car Attached Garage
- Side Facing Garage
- Garage Door Opener
- Driveway
Home Design
- Custom Home
- Entry on the 1st floor
- Slab Foundation
- Shingle Roof
- Block Exterior
- Stucco
Interior Spaces
- 2,921 Sq Ft Home
- 1-Story Property
- Open Floorplan
- Built-In Features
- Tray Ceiling
- Vaulted Ceiling
- Ceiling Fan
- Skylights
- Gas Fireplace
- Double Pane Windows
- French Doors
- Living Room
- Dining Room
- Media Room
- Den
- Views of Woods
- Pest Guard System
Kitchen
- Eat-In Kitchen
- Dinette
- Range
- Microwave
- Dishwasher
- Wine Refrigerator
- Stone Countertops
- Solid Wood Cabinet
- Trash Compactor
Flooring
- Wood
- Carpet
- Ceramic Tile
Bedrooms and Bathrooms
- 3 Bedrooms
- Split Bedroom Floorplan
- En-Suite Bathroom
- Walk-In Closet
- 2 Full Bathrooms
- Private Water Closet
Laundry
- Laundry Room
- Dryer
- Washer
Pool
- Screened Pool
- In Ground Pool
- Gunite Pool
- Fence Around Pool
- Pool Deck
- Fiber Optic Pool Lighting
- Pool Lighting
Outdoor Features
- Enclosed Patio or Porch
- Exterior Lighting
- Shed
Utilities
- Central Heating and Cooling System
- Thermostat
- Underground Utilities
- Propane
- Tankless Water Heater
- Gas Water Heater
- Septic Tank
- Cable TV Available
Community Details
- No Home Owners Association
- Emerald Point Subdivision
Listing and Financial Details
- Visit Down Payment Resource Website
- Legal Lot and Block 10 / B
- Assessor Parcel Number 3512-002-010
Map
Home Values in the Area
Average Home Value in this Area
Tax History
| Year | Tax Paid | Tax Assessment Tax Assessment Total Assessment is a certain percentage of the fair market value that is determined by local assessors to be the total taxable value of land and additions on the property. | Land | Improvement |
|---|---|---|---|---|
| 2024 | $3,255 | $228,800 | -- | -- |
| 2023 | $3,176 | $222,136 | $0 | $0 |
| 2022 | $3,063 | $213,924 | $0 | $0 |
| 2021 | $3,062 | $207,693 | $0 | $0 |
| 2020 | $3,037 | $204,825 | $0 | $0 |
| 2019 | $2,992 | $200,220 | $0 | $0 |
| 2018 | $2,835 | $196,487 | $0 | $0 |
| 2017 | $2,783 | $192,446 | $0 | $0 |
| 2016 | $2,739 | $188,488 | $0 | $0 |
| 2015 | $2,758 | $187,178 | $0 | $0 |
| 2014 | $2,621 | $187,325 | $0 | $0 |
Property History
| Date | Event | Price | List to Sale | Price per Sq Ft |
|---|---|---|---|---|
| 12/15/2025 12/15/25 | Price Changed | $614,900 | -2.4% | $211 / Sq Ft |
| 08/16/2025 08/16/25 | Price Changed | $629,900 | -3.1% | $216 / Sq Ft |
| 04/10/2025 04/10/25 | Price Changed | $649,900 | -5.8% | $222 / Sq Ft |
| 08/06/2024 08/06/24 | Price Changed | $689,900 | -1.4% | $236 / Sq Ft |
| 10/06/2023 10/06/23 | For Sale | $699,900 | -- | $240 / Sq Ft |
Purchase History
| Date | Type | Sale Price | Title Company |
|---|---|---|---|
| Special Warranty Deed | $217,500 | Servicelink | |
| Trustee Deed | -- | None Available | |
| Warranty Deed | $233,200 | First American Title Ins Co | |
| Interfamily Deed Transfer | $87,100 | First American Title Ins Co | |
| Warranty Deed | $14,500 | First American Title Ins Co | |
| Warranty Deed | $14,300 | First American Title Ins Co |
Mortgage History
| Date | Status | Loan Amount | Loan Type |
|---|---|---|---|
| Open | $213,522 | FHA | |
| Previous Owner | $186,560 | Fannie Mae Freddie Mac | |
| Previous Owner | $182,000 | Purchase Money Mortgage | |
| Previous Owner | $128,000 | No Value Available | |
| Closed | $46,640 | No Value Available |
Source: Stellar MLS
MLS Number: OM665670
APN: 3512-002-010
- TBD SW 104th Street Rd
- 5225 SW 103rd Loop
- 5041 SW 104th Loop
- TBD SW 104th St
- 5376 SW 103rd Loop
- 5023 SW 106th St
- 5016 SW 104th Loop
- 10512 SW 49th Avenue Rd
- 10540 SW 49th Avenue Rd
- 10500 SW 54th Ct
- 10716 SW 53rd Cir
- 10710 SW 49th Ave
- 11123 SW 53rd Cir
- 4997 SW 107th Loop
- 4909 SW 107th Loop
- 4890 SW 100th St
- 15482 SW 55 Av Rd
- 10405 SW 47th Ave
- 4830 SW 100th St
- 4840 SW 107th Ln
- 10330 SW 54th Ct
- 5440 SW 100th Loop
- 15890 SW 55th Ave Rd
- 9883 SW 55th Avenue Rd
- 4725 SW 100th St
- 10396 SW 45th Ave
- 9145 SW 58th Cir
- 8695 SW 46th Ave
- 8884 SW 49th Cir
- 4984 SW 91st Place
- 4987 SW 88th Place
- 8867 SW 46th Terrace
- 11010 SW 58th Avenue Rd
- 6882 SW 98th Ln
- 6070 SW 99th Place
- 11102 SW 58th Avenue Rd
- 6058 SW 98th Loop
- 9158 SW 45th Terrace
- 9833 SW 61st Ct
- 3069 SW 108th Place Unit 158B

