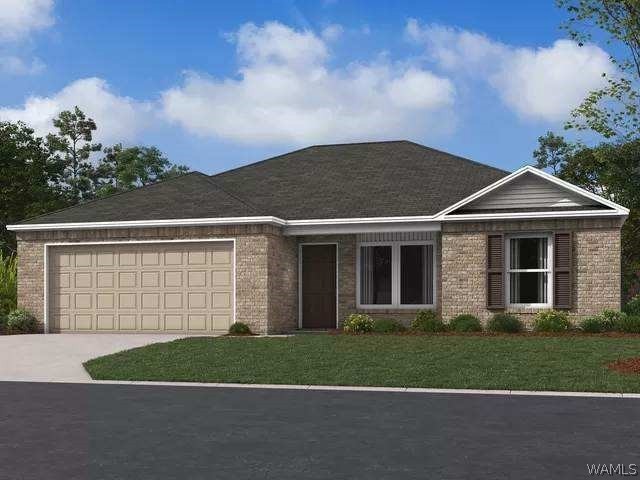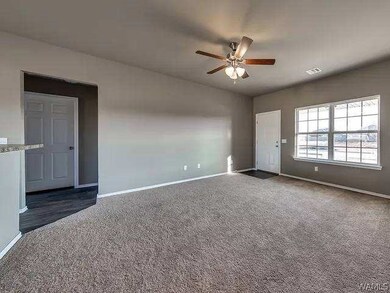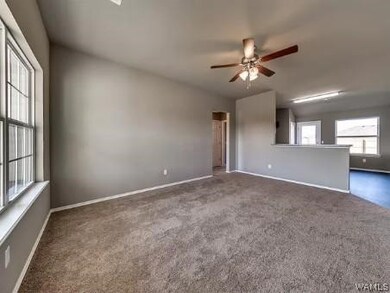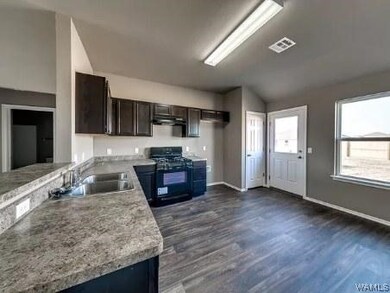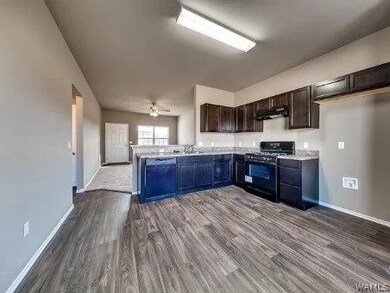
10412 Alex Ct Tuscaloosa, AL 35405
Highlights
- 2 Car Attached Garage
- Laundry Room
- Ceiling Fan
- Walk-In Closet
- Central Air
- Under Construction
About This Home
As of June 2024Welcome to The Ledges! The beautiful RC Coleman plan is full of curb appeal with its welcoming covered front porch and front yard landscaping. This 3 bedroom, 2 bathroom homes features a primary suite with a walk-in closet and an expansive family room. Also enjoy a cozy breakfast/dining area, and a beautiful kitchen fully equipped with energy-efficient appliances, generous counter space, and roomy pantry for snacking and delicious family meals. Photos may be renderings and stock photos of a completed "Coleman" floor plan. Schedule a tour of this home today!
Last Agent to Sell the Property
Lennar Homes Coastal Realty LL Listed on: 03/15/2024
Home Details
Home Type
- Single Family
Est. Annual Taxes
- $81
Year Built
- Built in 2024 | Under Construction
Lot Details
- 9,148 Sq Ft Lot
HOA Fees
- $29 Monthly HOA Fees
Parking
- 2 Car Attached Garage
- Driveway
Home Design
- Brick Exterior Construction
- Slab Foundation
- Shingle Roof
- Composition Roof
- Vinyl Siding
Interior Spaces
- 1,143 Sq Ft Home
- 1-Story Property
- Ceiling Fan
- Laundry Room
Kitchen
- Electric Oven
- Electric Range
- Microwave
- Dishwasher
Bedrooms and Bathrooms
- 3 Bedrooms
- Walk-In Closet
- 2 Full Bathrooms
Schools
- Englewood Elementary School
- Hillcrest Jr Middle School
- Hillcrest High School
Utilities
- Central Air
- Heat Pump System
- Electric Water Heater
Community Details
- The Ledges Subdivision
Listing and Financial Details
- Assessor Parcel Number 63 36 08 27 0 001 001.241
Ownership History
Purchase Details
Purchase Details
Home Financials for this Owner
Home Financials are based on the most recent Mortgage that was taken out on this home.Similar Homes in Tuscaloosa, AL
Home Values in the Area
Average Home Value in this Area
Purchase History
| Date | Type | Sale Price | Title Company |
|---|---|---|---|
| Warranty Deed | $936,000 | None Listed On Document | |
| Warranty Deed | $228,000 | None Listed On Document |
Property History
| Date | Event | Price | Change | Sq Ft Price |
|---|---|---|---|---|
| 06/14/2024 06/14/24 | Sold | $228,000 | -5.0% | $199 / Sq Ft |
| 03/22/2024 03/22/24 | Pending | -- | -- | -- |
| 03/15/2024 03/15/24 | For Sale | $240,120 | -- | $210 / Sq Ft |
Tax History Compared to Growth
Tax History
| Year | Tax Paid | Tax Assessment Tax Assessment Total Assessment is a certain percentage of the fair market value that is determined by local assessors to be the total taxable value of land and additions on the property. | Land | Improvement |
|---|---|---|---|---|
| 2024 | $81 | $3,000 | $3,000 | $0 |
Agents Affiliated with this Home
-
Tamecisha Abrams
T
Seller's Agent in 2024
Tamecisha Abrams
Lennar Homes Coastal Realty LL
(205) 886-5507
67 Total Sales
-
Katie Oswalt
K
Seller Co-Listing Agent in 2024
Katie Oswalt
Lennar Homes Coastal Realty LL
(205) 737-5914
77 Total Sales
-
Bonnie Garrett
B
Buyer's Agent in 2024
Bonnie Garrett
Harwood Real Estate LLC
(205) 886-8799
19 Total Sales
Map
Source: West Alabama Multiple Listing Service
MLS Number: 161612
APN: 36-08-27-0-001-001.241
- 10414 Caleb Ct
- 2572 Allanna Ln
- 2561 Allanna Ln
- 2569 Allanna Ln
- 10336 Sunlight Dr
- 10422 Caleb Ct
- 10407 Caleb Ct
- 2301 Maxwell Loop Rd
- 2301 Maxwell Loop Rd
- 2301 Maxwell Loop Rd
- 2301 Maxwell Loop Rd
- 2301 Maxwell Loop Rd
- 2301 Maxwell Loop Rd
- 2301 Maxwell Loop Rd
- 2301 Maxwell Loop Rd
- 2301 Maxwell Loop Rd
- 2301 Maxwell Loop Rd
- 2301 Maxwell Loop Rd
- 2301 Maxwell Loop Rd
- 2301 Maxwell Loop Rd
