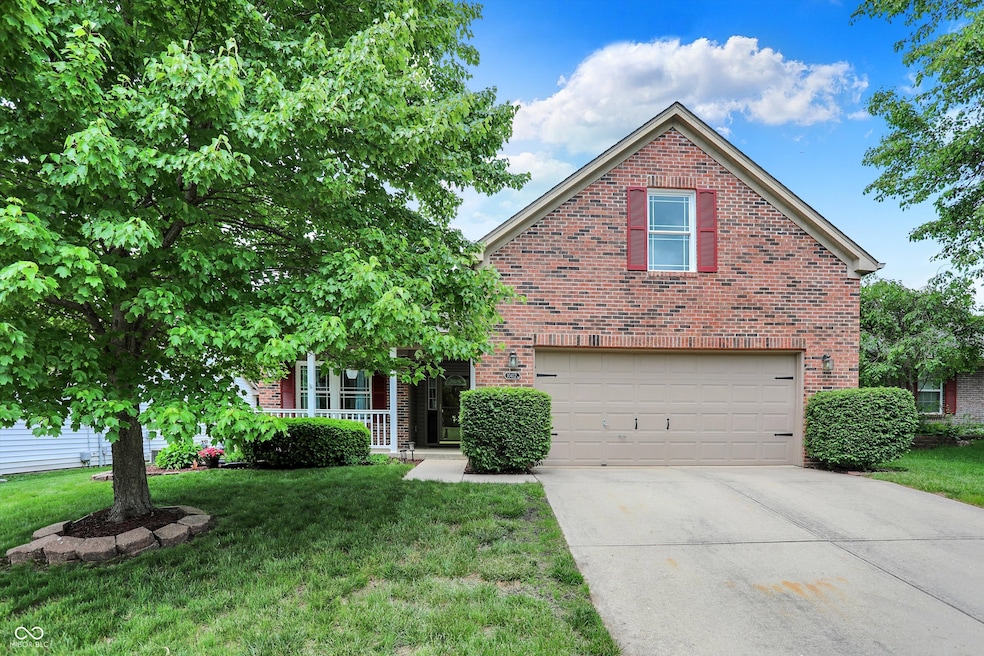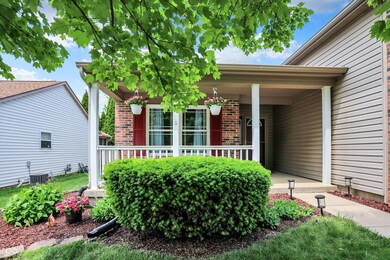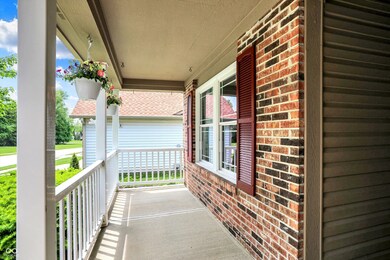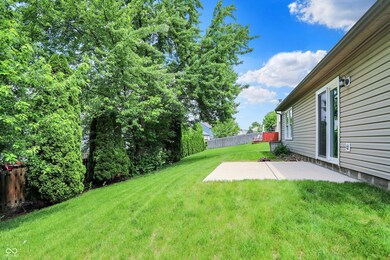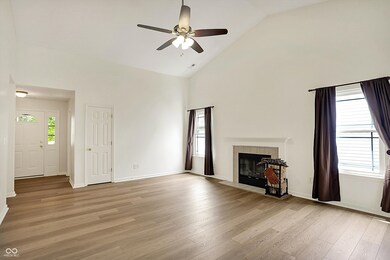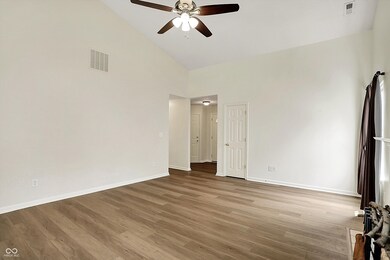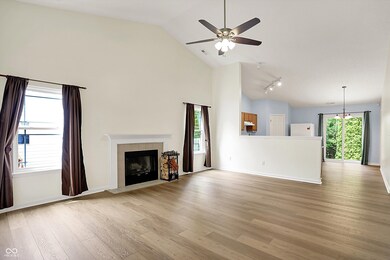
10412 Cedar Dr Fishers, IN 46037
Hawthorn Hills NeighborhoodHighlights
- Mature Trees
- Traditional Architecture
- 2 Car Attached Garage
- Cumberland Road Elementary School Rated A
- Covered patio or porch
- Eat-In Kitchen
About This Home
As of June 2025Beautifully updated and move-in ready, this 3-bed, 2-bath home on a quiet street in Fishers offers comfort, style, and space to unwind. Major updates include a new roof (2020), all new windows and patio doors (2023), water heater (2024), and brand new LVP flooring throughout the main living area (2025). Several rooms have also been freshly painted for a clean, modern feel. The vaulted Great Room with a cozy fireplace flows into the Eat-In Kitchen, creating an open, airy layout perfect for everyday living and entertaining. The vaulted primary suite offers a relaxing retreat, while two additional bedrooms and a full bath complete the main level. Upstairs, a bonus room adds flexible space for an office, playroom, or guest room. Step outside to a private, tree-lined backyard with a patio-ideal for relaxing, entertaining, or enjoying nature. Located across from open HOA green space, this home delivers peace and privacy just minutes from shopping, dining, and top-rated schools.
Last Agent to Sell the Property
Compass Indiana, LLC Brokerage Email: steve@steveclarkteam.com License #RB14045792 Listed on: 05/16/2025

Home Details
Home Type
- Single Family
Est. Annual Taxes
- $2,846
Year Built
- Built in 2002
Lot Details
- 6,970 Sq Ft Lot
- Mature Trees
HOA Fees
- $42 Monthly HOA Fees
Parking
- 2 Car Attached Garage
- Garage Door Opener
Home Design
- Traditional Architecture
- Slab Foundation
- Vinyl Construction Material
Interior Spaces
- Woodwork
- Paddle Fans
- Great Room with Fireplace
- Combination Kitchen and Dining Room
- Attic Access Panel
- Fire and Smoke Detector
Kitchen
- Eat-In Kitchen
- Electric Oven
- <<microwave>>
- Dishwasher
- Disposal
Flooring
- Carpet
- Vinyl Plank
Bedrooms and Bathrooms
- 3 Bedrooms
- 2 Full Bathrooms
Laundry
- Laundry on main level
- Dryer
- Washer
Outdoor Features
- Covered patio or porch
Schools
- Cumberland Road Elementary School
- Riverside Junior High
- Riverside Intermediate School
- Hamilton Southeastern High School
Utilities
- Forced Air Heating System
- Electric Water Heater
Community Details
- Association fees include home owners, trash
- Sand Creek Woods Subdivision
- Property managed by Sand Creek Woods HOA
Listing and Financial Details
- Legal Lot and Block 39 / 1-B
- Assessor Parcel Number 291132005035000020
- Seller Concessions Not Offered
Ownership History
Purchase Details
Home Financials for this Owner
Home Financials are based on the most recent Mortgage that was taken out on this home.Purchase Details
Home Financials for this Owner
Home Financials are based on the most recent Mortgage that was taken out on this home.Purchase Details
Home Financials for this Owner
Home Financials are based on the most recent Mortgage that was taken out on this home.Purchase Details
Home Financials for this Owner
Home Financials are based on the most recent Mortgage that was taken out on this home.Purchase Details
Home Financials for this Owner
Home Financials are based on the most recent Mortgage that was taken out on this home.Purchase Details
Similar Homes in Fishers, IN
Home Values in the Area
Average Home Value in this Area
Purchase History
| Date | Type | Sale Price | Title Company |
|---|---|---|---|
| Warranty Deed | -- | Chicago Title | |
| Warranty Deed | -- | First American Title | |
| Warranty Deed | -- | Chicago Title Insurance Co | |
| Interfamily Deed Transfer | -- | -- | |
| Warranty Deed | -- | -- | |
| Warranty Deed | -- | -- |
Mortgage History
| Date | Status | Loan Amount | Loan Type |
|---|---|---|---|
| Open | $309,430 | New Conventional | |
| Previous Owner | $200,000 | Credit Line Revolving | |
| Previous Owner | $120,750 | New Conventional | |
| Previous Owner | $140,808 | FHA | |
| Previous Owner | $142,843 | FHA | |
| Previous Owner | $142,124 | FHA | |
| Previous Owner | $146,000 | New Conventional | |
| Previous Owner | $139,543 | FHA |
Property History
| Date | Event | Price | Change | Sq Ft Price |
|---|---|---|---|---|
| 06/05/2025 06/05/25 | Sold | $319,000 | +1.3% | $197 / Sq Ft |
| 05/19/2025 05/19/25 | Pending | -- | -- | -- |
| 05/16/2025 05/16/25 | For Sale | $315,000 | +95.7% | $195 / Sq Ft |
| 07/28/2016 07/28/16 | Sold | $161,000 | +0.7% | $101 / Sq Ft |
| 06/25/2016 06/25/16 | Pending | -- | -- | -- |
| 06/23/2016 06/23/16 | For Sale | $159,900 | -- | $101 / Sq Ft |
Tax History Compared to Growth
Tax History
| Year | Tax Paid | Tax Assessment Tax Assessment Total Assessment is a certain percentage of the fair market value that is determined by local assessors to be the total taxable value of land and additions on the property. | Land | Improvement |
|---|---|---|---|---|
| 2024 | $2,502 | $258,400 | $42,300 | $216,100 |
| 2023 | $2,502 | $240,400 | $42,300 | $198,100 |
| 2022 | $2,812 | $237,400 | $42,300 | $195,100 |
| 2021 | $2,222 | $199,600 | $42,300 | $157,300 |
| 2020 | $2,105 | $188,500 | $42,300 | $146,200 |
| 2019 | $1,877 | $172,600 | $35,600 | $137,000 |
| 2018 | $1,685 | $159,800 | $35,600 | $124,200 |
| 2017 | $1,658 | $159,200 | $35,600 | $123,600 |
| 2016 | $1,647 | $159,100 | $35,600 | $123,500 |
| 2014 | $1,381 | $149,200 | $35,600 | $113,600 |
| 2013 | $1,381 | $144,700 | $35,600 | $109,100 |
Agents Affiliated with this Home
-
Steve Clark

Seller's Agent in 2025
Steve Clark
Compass Indiana, LLC
(317) 345-4582
19 in this area
625 Total Sales
-
Non-BLC Member
N
Buyer's Agent in 2025
Non-BLC Member
MIBOR REALTOR® Association
-
T
Seller's Agent in 2016
Tom Endicott
Keller Williams Indy Metro NE
Map
Source: MIBOR Broker Listing Cooperative®
MLS Number: 22038891
APN: 29-11-32-005-035.000-020
- 10380 Sand Creek Blvd
- 11830 Sand Creek Blvd
- 12207 Blue Sky Dr
- 10571 E 116th St
- 11065 Spice Ln
- 11458 Falling Water Way
- 11137 Peppermill Ln
- 10870 Picket Fence Place
- 10931 Hidden Hollow Ct
- 9987 Rainbow Falls Ln
- 12382 Cool Winds Way
- 12638 Granite Ridge Cir
- 12743 Locksley Place
- 10622 Howe Rd
- 10306 Tybalt Dr
- 10047 Perlita Place
- 10075 Niagara Dr
- 10949 Haig Point Dr
- 9732 Junction Station
- 11070 Long Lake Ln
