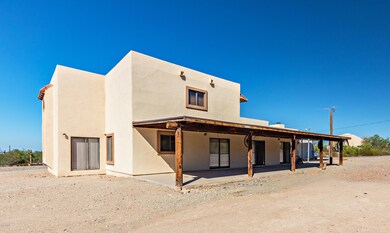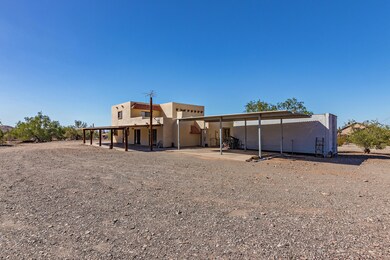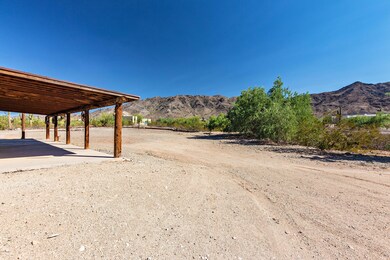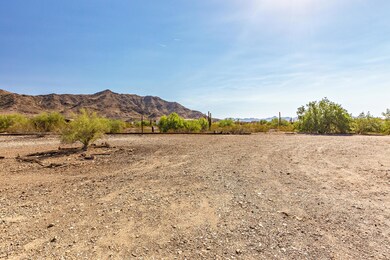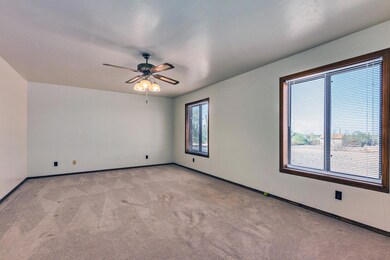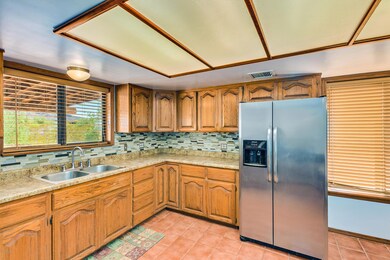
10412 S 30th Dr Laveen, AZ 85339
Laveen NeighborhoodEstimated Value: $604,000 - $709,483
Highlights
- Horses Allowed On Property
- 1.27 Acre Lot
- 3 Car Direct Access Garage
- Phoenix Coding Academy Rated A
- No HOA
- Eat-In Kitchen
About This Home
As of February 2019Custom built home with stunning mountain views that oversees the entire city. Large acre lot zoned for horses on the county island, the only limit is your imagination. No HOA so you have the freedom to do as you wish, maybe even build the workshop of your dreams. 3 car garage and covered RV parking makes this property a perfect place to store your toys, operate a private business, or pursue your passions and hobbies. Full wall fireplace adds to the atmosphere as you gaze out the back window to amazing South Mountain views. Only a stone?s throw away from Aguila Golf Course and Cesar Chavez Park, and just around the corner from Hangar Haciendas Airpark for all you private pilots. South Mountain Freeway nears completion and will bring all sorts of commercial development to the nearby area.
Last Agent to Sell the Property
Wes Blackwell
My Home Group Real Estate License #SA674470000 Listed on: 10/12/2018
Last Buyer's Agent
Lee Pasko
JK Realty License #SA653130000
Home Details
Home Type
- Single Family
Est. Annual Taxes
- $3,107
Year Built
- Built in 1987
Lot Details
- 1.27 Acre Lot
- Desert faces the front and back of the property
- Chain Link Fence
Parking
- 3 Car Direct Access Garage
- 3 Open Parking Spaces
- 1 Carport Space
- Garage Door Opener
Home Design
- Wood Frame Construction
- Foam Roof
- Stucco
Interior Spaces
- 2,608 Sq Ft Home
- 2-Story Property
- Ceiling Fan
- Double Pane Windows
- Family Room with Fireplace
- Eat-In Kitchen
Flooring
- Carpet
- Tile
Bedrooms and Bathrooms
- 4 Bedrooms
- Primary Bathroom is a Full Bathroom
- 2.5 Bathrooms
- Dual Vanity Sinks in Primary Bathroom
Schools
- Laveen Elementary School
- Cesar Chavez High School
Horse Facilities and Amenities
- Horses Allowed On Property
Utilities
- Refrigerated Cooling System
- Zoned Heating
- Septic Tank
- High Speed Internet
Community Details
- No Home Owners Association
- Association fees include no fees
- Built by CUSTOM
- Beg Sw Cor Se 4 Sec 11 Th E Alg S Ln Sd Se 4 340.18F Th N 1155.46F W 50F Tpob Th W 247.38F Th N Subdivision
Listing and Financial Details
- Assessor Parcel Number 300-15-005-R
Ownership History
Purchase Details
Home Financials for this Owner
Home Financials are based on the most recent Mortgage that was taken out on this home.Similar Homes in the area
Home Values in the Area
Average Home Value in this Area
Purchase History
| Date | Buyer | Sale Price | Title Company |
|---|---|---|---|
| Clendaniel Timothy J | $300,000 | Security Title Agency Inc |
Mortgage History
| Date | Status | Borrower | Loan Amount |
|---|---|---|---|
| Open | Clendaniel Timothy J | $293,495 | |
| Closed | Clendaniel Timothy J | $294,668 | |
| Closed | Clendaniel Timothy J | $294,566 | |
| Previous Owner | Derosier Gordon R | $260,000 | |
| Previous Owner | Derosier Gordon R | $183,000 | |
| Previous Owner | Derosier Gordon R | $25,000 | |
| Previous Owner | Derosier Gordon R | $143,000 | |
| Previous Owner | Derosier Gordon R | $100,000 | |
| Previous Owner | Derosier Gordon R | $35,000 |
Property History
| Date | Event | Price | Change | Sq Ft Price |
|---|---|---|---|---|
| 02/14/2019 02/14/19 | Sold | $300,000 | -6.1% | $115 / Sq Ft |
| 12/21/2018 12/21/18 | Price Changed | $319,500 | -1.7% | $123 / Sq Ft |
| 11/19/2018 11/19/18 | Price Changed | $325,000 | -3.8% | $125 / Sq Ft |
| 10/29/2018 10/29/18 | Price Changed | $338,000 | -3.4% | $130 / Sq Ft |
| 10/12/2018 10/12/18 | For Sale | $349,900 | -- | $134 / Sq Ft |
Tax History Compared to Growth
Tax History
| Year | Tax Paid | Tax Assessment Tax Assessment Total Assessment is a certain percentage of the fair market value that is determined by local assessors to be the total taxable value of land and additions on the property. | Land | Improvement |
|---|---|---|---|---|
| 2025 | $3,575 | $25,700 | -- | -- |
| 2024 | $3,507 | $24,476 | -- | -- |
| 2023 | $3,507 | $47,460 | $9,490 | $37,970 |
| 2022 | $3,415 | $35,500 | $7,100 | $28,400 |
| 2021 | $3,480 | $34,700 | $6,940 | $27,760 |
| 2020 | $3,377 | $33,150 | $6,630 | $26,520 |
| 2019 | $3,401 | $30,380 | $6,070 | $24,310 |
| 2018 | $3,280 | $25,970 | $5,190 | $20,780 |
| 2017 | $3,107 | $24,330 | $4,860 | $19,470 |
| 2016 | $2,955 | $21,780 | $4,350 | $17,430 |
| 2015 | $2,752 | $23,570 | $4,710 | $18,860 |
Agents Affiliated with this Home
-
W
Seller's Agent in 2019
Wes Blackwell
My Home Group
-
Leonard Clementi

Seller Co-Listing Agent in 2019
Leonard Clementi
My Home Group
(602) 266-7800
117 Total Sales
-

Buyer's Agent in 2019
Lee Pasko
JK Realty
Map
Source: Arizona Regional Multiple Listing Service (ARMLS)
MLS Number: 5832510
APN: 300-15-005R
- 1540 W Olney Ave
- 2403 W Lodge Dr
- 2315 W Pearce Rd
- 10510 S 35th Ave
- 3041 W La Mirada Dr
- 9435 S 33rd Dr
- 3040 W La Mirada Dr
- 2609 W Mcneil St
- 2500 W Sunrise Dr
- 3035 W Thurman Dr
- 10500 S 35th Ave Unit MB
- 9310 S 28th Ln
- 2735 W La Mirada Dr
- 9331 S 33rd Glen
- 2727 W La Mirada Dr
- 2605 W Piedmont Rd Unit 30
- 9512 S 35th Ave
- 9775 S 36th Ln
- 2300 W Dobbins Rd
- 2512 W Corral Rd
- 10412 S 30th Dr
- 10224 S 30th Dr
- 2975 W Sunrise Dr
- 3108 W Avion Way
- 3008 W Avion Way
- 3113 W Carver Rd
- 2974 W Sunrise Dr
- 2974 W Sunrise Dr
- 3107 W Avion Way
- 3035 W Carver Rd
- 3121 W Carver Rd
- 3111 W Carver Rd
- 3111 W Carver Rd
- 2939 W Sunrise Dr
- 3143 W Avion Way
- 3124 W Avion Way
- 3119 W Avion Way
- 2948 W Sunrise Dr
- 3200 W Carver Rd
- 3200 W Carver Rd

