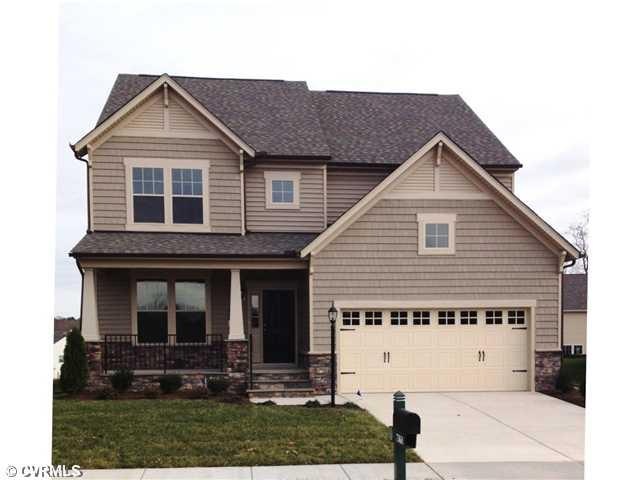
10412 Servo Dr Glen Allen, VA 23060
3
Beds
2
Baths
2,746
Sq Ft
0.25
Acres
Highlights
- Forced Air Zoned Heating and Cooling System
- Glen Allen High School Rated A
- Partially Carpeted
About This Home
As of July 2020The Chatham by HHHunt Homes is a spacious home with 3 Bedrooms, 2 car Garage and a large Kitchen/Breakfast Nook. The Chatham has a 1st floor Study, a Formal Dining Room and Morning Room.
Last Agent to Sell the Property
Kerry Kreis
Hometown Realty License #0225181565
Home Details
Home Type
- Single Family
Est. Annual Taxes
- $4,616
Year Built
- 2013
Home Design
- Dimensional Roof
- Shingle Roof
Flooring
- Partially Carpeted
- Vinyl
Bedrooms and Bathrooms
- 3 Bedrooms
- 2 Full Bathrooms
Additional Features
- Property has 2 Levels
- Forced Air Zoned Heating and Cooling System
Listing and Financial Details
- Assessor Parcel Number 774-765-0928
Ownership History
Date
Name
Owned For
Owner Type
Purchase Details
Listed on
Jun 10, 2020
Closed on
Jul 15, 2020
Sold by
Ladelfa Lorenzo
Bought by
Turner Brandon Scott and Turner Christine Marie
Seller's Agent
Kyle Yeatman
Long & Foster REALTORS
Buyer's Agent
Tommy Sibiga
Hometown Realty
List Price
$409,900
Sold Price
$419,000
Premium/Discount to List
$9,100
2.22%
Total Days on Market
0
Current Estimated Value
Home Financials for this Owner
Home Financials are based on the most recent Mortgage that was taken out on this home.
Estimated Appreciation
$157,394
Avg. Annual Appreciation
6.37%
Original Mortgage
$377,000
Outstanding Balance
$340,200
Interest Rate
3.1%
Mortgage Type
New Conventional
Estimated Equity
$224,018
Purchase Details
Listed on
Dec 16, 2013
Closed on
Jun 5, 2014
Sold by
Hhhunt Providence Llc
Bought by
Ladelfa Lorenzo
Seller's Agent
Kerry Kreis
Hometown Realty
Buyer's Agent
Tyler Rackley
GO Real Estate Inc
List Price
$301,750
Sold Price
$321,045
Premium/Discount to List
$19,295
6.39%
Home Financials for this Owner
Home Financials are based on the most recent Mortgage that was taken out on this home.
Avg. Annual Appreciation
4.43%
Original Mortgage
$304,990
Interest Rate
4.33%
Mortgage Type
New Conventional
Map
Create a Home Valuation Report for This Property
The Home Valuation Report is an in-depth analysis detailing your home's value as well as a comparison with similar homes in the area
Similar Homes in Glen Allen, VA
Home Values in the Area
Average Home Value in this Area
Purchase History
| Date | Type | Sale Price | Title Company |
|---|---|---|---|
| Warranty Deed | $419,000 | None Available | |
| Warranty Deed | $321,045 | -- |
Source: Public Records
Mortgage History
| Date | Status | Loan Amount | Loan Type |
|---|---|---|---|
| Open | $377,000 | New Conventional | |
| Previous Owner | $304,990 | New Conventional |
Source: Public Records
Property History
| Date | Event | Price | Change | Sq Ft Price |
|---|---|---|---|---|
| 07/30/2020 07/30/20 | Sold | $419,000 | +2.2% | $151 / Sq Ft |
| 06/14/2020 06/14/20 | Pending | -- | -- | -- |
| 06/10/2020 06/10/20 | For Sale | $409,900 | +27.7% | $148 / Sq Ft |
| 06/10/2014 06/10/14 | Sold | $321,045 | +6.4% | $117 / Sq Ft |
| 12/16/2013 12/16/13 | Pending | -- | -- | -- |
| 12/16/2013 12/16/13 | For Sale | $301,750 | -- | $110 / Sq Ft |
Source: Central Virginia Regional MLS
Tax History
| Year | Tax Paid | Tax Assessment Tax Assessment Total Assessment is a certain percentage of the fair market value that is determined by local assessors to be the total taxable value of land and additions on the property. | Land | Improvement |
|---|---|---|---|---|
| 2024 | $4,616 | $503,400 | $78,000 | $425,400 |
| 2023 | $4,279 | $503,400 | $78,000 | $425,400 |
| 2022 | $3,674 | $432,200 | $70,000 | $362,200 |
| 2021 | $3,538 | $381,000 | $70,000 | $311,000 |
| 2020 | $3,315 | $381,000 | $70,000 | $311,000 |
| 2019 | $3,151 | $362,200 | $64,000 | $298,200 |
| 2018 | $3,050 | $350,600 | $60,000 | $290,600 |
| 2017 | $2,829 | $325,200 | $60,000 | $265,200 |
| 2016 | $2,762 | $317,500 | $60,000 | $257,500 |
| 2015 | $1,476 | $304,800 | $55,000 | $249,800 |
| 2014 | $1,476 | $55,000 | $55,000 | $0 |
Source: Public Records
Source: Central Virginia Regional MLS
MLS Number: 1330791
APN: 774-765-0928
Nearby Homes
- 10603 Marions Place
- 10421 Park Tree Place
- 10709 Forget me Not Way
- 10712 Forget me Not Way
- 10721 Forget me Not Way
- 10724 Forget me Not Way
- 10725 Forget me Not Way
- 10729 Forget me Not Way
- 10732 Forget me Not Way
- 10737 Forget me Not Way
- 2601 Forget me Not Ln
- 2255 High Bush Cir
- 2604 Forget me Not Ln
- 2508 Forget me Not Ln
- 2520 Forget me Not Ln
- 2630 Forget me Not Ln
- 2634 Forget me Not Ln
- 2658 Forget me Not Ln
- 2605 Reba Ct
- 2638 Forget me Not Ln
