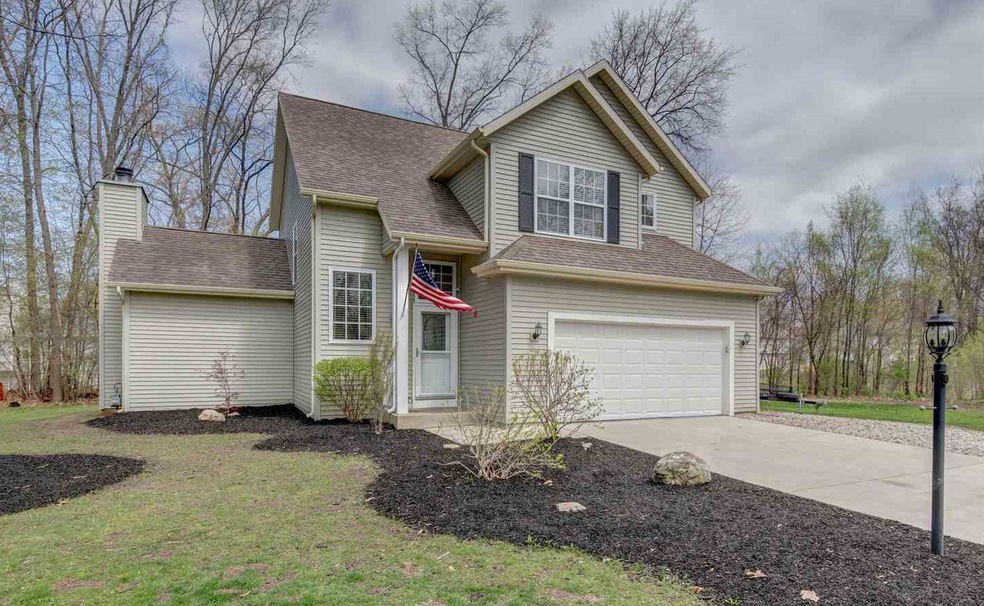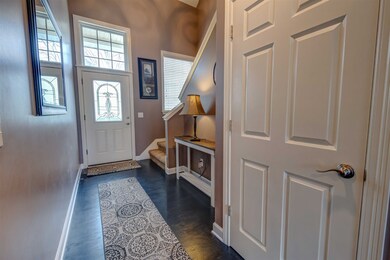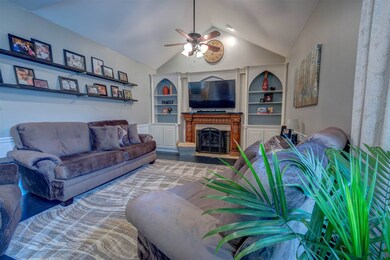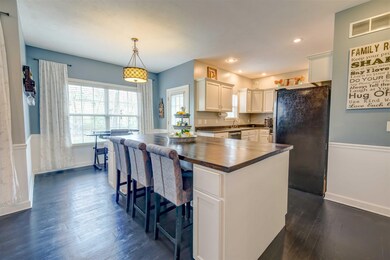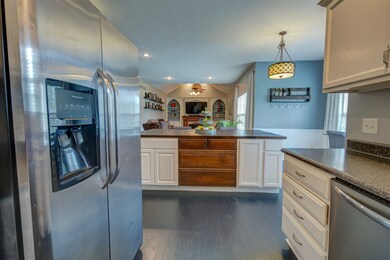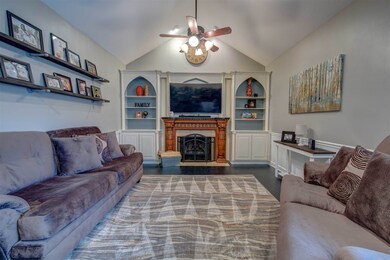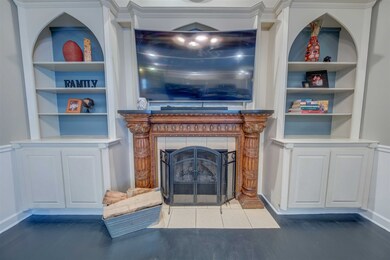
10413 Charles St Osceola, IN 46561
Highlights
- 0.7 Acre Lot
- Open Floorplan
- Partially Wooded Lot
- Moran Elementary School Rated A-
- Vaulted Ceiling
- Traditional Architecture
About This Home
As of June 2019Quiet setting with huge yard for all kinds of activities! PHM Schools. City water! Located near Elkhart / St. Joseph County line. Shopping, restaurants. 4 bedroom 3.5 baths. Wonderful open home. Great room w/vaulted ceilings, fireplace, bookcases, TV w/ sound bar can stay. Refinished hardwood floors! Eat-in kitchen with pantry, all appliances plus island which is a great work surface, a table, breakfast bar & cabinets! Master bedroom w/newer carpet, walk-in closet & private bath w/ granite counter top, double sinks, shower stall & tile floor. 2 other bedrooms on 2nd floor w/ newer carpet & Jack-n-Jill bath w/ granite counter top, double sinks, tub/shower & tile floor. 2nd floor laundry includes washer & dryer. Easy-clean, vinyl windows throughout. Finished, dry basement w/ bedroom (egress window), family room & new full bath w/tile floor & shower. 200 amp electric service, Hi-efficiency furnace, radon mitigation system, 2 sump pumps - 1 is a back up w/ battery. Attached garage w/ opener & storage shelves. Security cameras are negotiable. At this price seller is offering an HWA Home Warranty. Agents please see Agent Remarks regarding instructions.
Home Details
Home Type
- Single Family
Est. Annual Taxes
- $1,495
Year Built
- Built in 2009
Lot Details
- 0.7 Acre Lot
- Lot Dimensions are 198 x 153
- Backs to Open Ground
- Rural Setting
- Partially Wooded Lot
Parking
- 2 Car Attached Garage
- Garage Door Opener
- Driveway
- Off-Street Parking
Home Design
- Traditional Architecture
- Poured Concrete
- Shingle Roof
- Asphalt Roof
- Vinyl Construction Material
Interior Spaces
- 2-Story Property
- Open Floorplan
- Vaulted Ceiling
- Ceiling Fan
- Wood Burning Fireplace
- Gas Log Fireplace
- Double Pane Windows
- Great Room
- Living Room with Fireplace
- Washer and Gas Dryer Hookup
Kitchen
- Eat-In Kitchen
- Breakfast Bar
- Gas Oven or Range
- Kitchen Island
- Laminate Countertops
- Disposal
Flooring
- Wood
- Carpet
- Ceramic Tile
Bedrooms and Bathrooms
- 4 Bedrooms
- Walk-In Closet
- Double Vanity
- <<tubWithShowerToken>>
- Separate Shower
Finished Basement
- Sump Pump
- 1 Bathroom in Basement
- 1 Bedroom in Basement
Home Security
- Video Cameras
- Storm Doors
Schools
- Moran Elementary School
- Grissom Middle School
- Penn High School
Utilities
- Forced Air Heating and Cooling System
- High-Efficiency Furnace
- Heating System Uses Gas
- Septic System
- Cable TV Available
Additional Features
- Energy-Efficient HVAC
- Patio
Community Details
- Ashwood Forest Subdivision
Listing and Financial Details
- Home warranty included in the sale of the property
- Assessor Parcel Number 71-10-09-404-010.000-031
Ownership History
Purchase Details
Home Financials for this Owner
Home Financials are based on the most recent Mortgage that was taken out on this home.Purchase Details
Home Financials for this Owner
Home Financials are based on the most recent Mortgage that was taken out on this home.Purchase Details
Home Financials for this Owner
Home Financials are based on the most recent Mortgage that was taken out on this home.Purchase Details
Home Financials for this Owner
Home Financials are based on the most recent Mortgage that was taken out on this home.Purchase Details
Similar Homes in Osceola, IN
Home Values in the Area
Average Home Value in this Area
Purchase History
| Date | Type | Sale Price | Title Company |
|---|---|---|---|
| Warranty Deed | -- | None Available | |
| Warranty Deed | -- | -- | |
| Warranty Deed | -- | Metropolitan Title | |
| Land Contract | $189,199 | None Available | |
| Quit Claim Deed | -- | None Available |
Mortgage History
| Date | Status | Loan Amount | Loan Type |
|---|---|---|---|
| Open | $188,000 | New Conventional | |
| Closed | $189,200 | New Conventional | |
| Closed | $189,200 | New Conventional | |
| Previous Owner | $191,105 | New Conventional | |
| Previous Owner | $167,000 | VA | |
| Previous Owner | $168,049 | Seller Take Back |
Property History
| Date | Event | Price | Change | Sq Ft Price |
|---|---|---|---|---|
| 06/14/2019 06/14/19 | Sold | $215,600 | +2.7% | $88 / Sq Ft |
| 05/09/2019 05/09/19 | Pending | -- | -- | -- |
| 04/18/2019 04/18/19 | For Sale | $209,900 | +25.7% | $85 / Sq Ft |
| 10/31/2013 10/31/13 | Sold | $167,000 | +542.3% | $75 / Sq Ft |
| 08/26/2013 08/26/13 | Pending | -- | -- | -- |
| 06/28/2013 06/28/13 | For Sale | $26,000 | -- | $12 / Sq Ft |
Tax History Compared to Growth
Tax History
| Year | Tax Paid | Tax Assessment Tax Assessment Total Assessment is a certain percentage of the fair market value that is determined by local assessors to be the total taxable value of land and additions on the property. | Land | Improvement |
|---|---|---|---|---|
| 2024 | $1,735 | $211,400 | $37,400 | $174,000 |
| 2023 | $1,682 | $216,000 | $37,400 | $178,600 |
| 2022 | $2,303 | $254,600 | $53,600 | $201,000 |
| 2021 | $2,016 | $212,100 | $27,400 | $184,700 |
| 2020 | $2,001 | $214,200 | $27,400 | $186,800 |
| 2019 | $1,694 | $187,600 | $25,900 | $161,700 |
| 2018 | $1,444 | $172,500 | $23,000 | $149,500 |
| 2017 | $3,334 | $171,600 | $23,000 | $148,600 |
| 2016 | $1,073 | $173,300 | $23,000 | $150,300 |
| 2014 | $836 | $151,200 | $20,400 | $130,800 |
Agents Affiliated with this Home
-
Jim McKinnies

Seller's Agent in 2019
Jim McKinnies
McKinnies Realty, LLC
(574) 229-8808
12 in this area
622 Total Sales
-
Tina Walters

Buyer's Agent in 2019
Tina Walters
Fathom Realty Indiana, LLC
(574) 202-8462
1 in this area
65 Total Sales
-
Dru Cash

Seller's Agent in 2013
Dru Cash
RE/MAX
(574) 235-3191
2 in this area
134 Total Sales
-
Kathy McMillan

Buyer's Agent in 2013
Kathy McMillan
Berkshire Hathaway HomeServices Elkhart
(574) 536-6911
4 in this area
113 Total Sales
Map
Source: Indiana Regional MLS
MLS Number: 201916337
APN: 71-10-09-404-010.000-031
- 10310 Lindwood Ct
- 56449 Eastvue Dr
- 10225 Vistula Rd
- 56610 Ash Rd
- 10559 Jefferson Blvd
- VL Douglas - Lot 1 Bend
- 536 Garfield St
- 506 N Beech Rd
- 301 N Olive St
- 10227 Jefferson Rd
- 11508 New Trails Dr
- 56968 Ash Rd
- 406 W Rogers St
- 55961 Jefferson Knolls Dr
- 10059 Jefferson Rd
- VL Campbells Crossover
- 30622 Cynthia Dr
- 414 W Superior St
- 30579 Carrie Dr
- 30586 Carrie Dr
