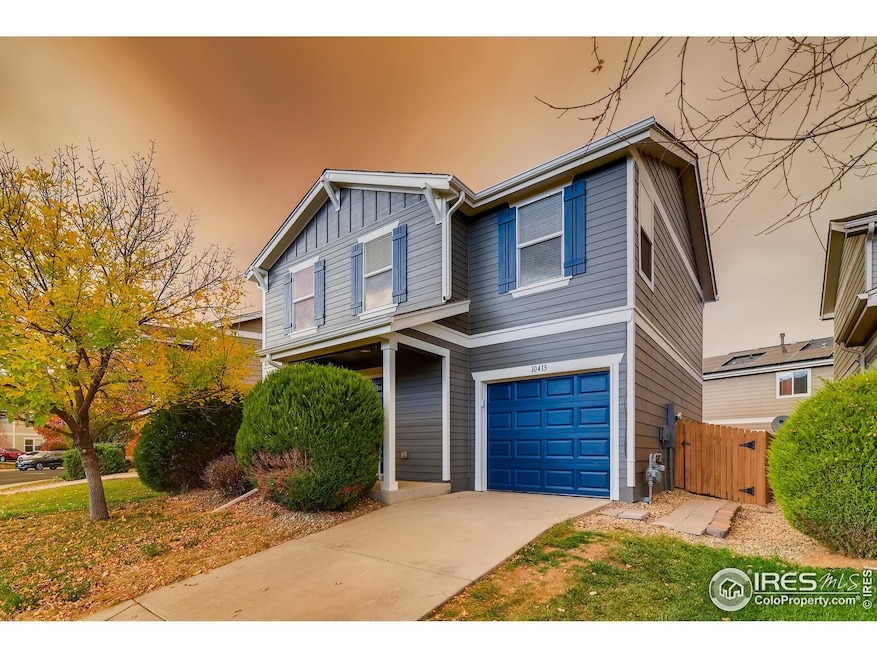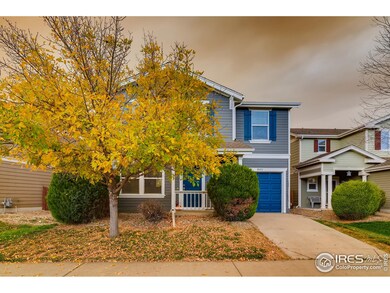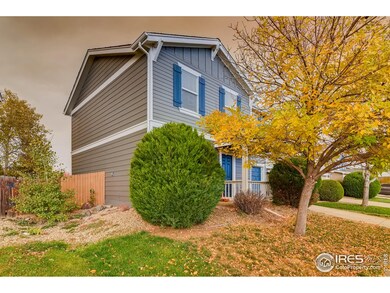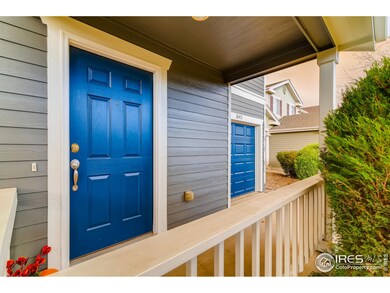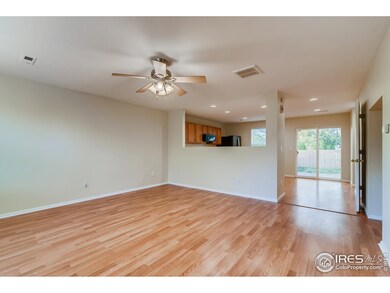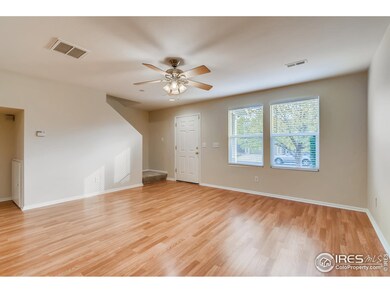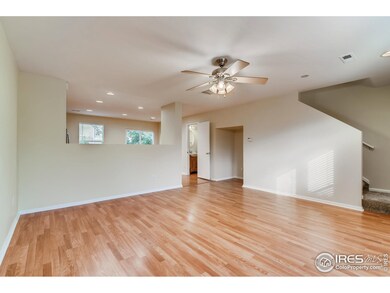
10413 Durango Place Longmont, CO 80504
Highlights
- Open Floorplan
- Deck
- Cathedral Ceiling
- Mountain View
- Contemporary Architecture
- 1-minute walk to Idaho Creek Park
About This Home
As of January 2021BACK-UP's WELCOMED*Buyer must be pre-approved by Lender or have Proof of Funds if paying cash*Move-in Ready just in time to Celebrate the Holidays! Located in desirable Idaho Creek Neighborhood, this beautiful 3 Bed/3 Bath open floor plan with lots of natural light, 2-story home has had a total facelift! New custom paint in and out, new carpet up to and in all three bedrooms and closets, large laundry room and pantry, 1/2 bath Powder Room on Main level, new flooring in the living room, new black stainless steel kitchen appliances. Enjoy the sunrise with your Morning Joe on your newly refinished redwood deck! Get ready for the spring/summer BBQ's, time to plant a delicious garden and amazing flowers in the spring! Steps to the Neighborhood Park and Open Space with a pond and lots of paths for walking your dog, running, biking...Welcome Home!!!
Home Details
Home Type
- Single Family
Est. Annual Taxes
- $1,933
Year Built
- Built in 2004
Lot Details
- 3,091 Sq Ft Lot
- West Facing Home
- Wood Fence
- Level Lot
- Sprinkler System
HOA Fees
- $70 Monthly HOA Fees
Parking
- 1 Car Attached Garage
- Garage Door Opener
Home Design
- Contemporary Architecture
- Wood Frame Construction
- Composition Roof
- Wood Siding
Interior Spaces
- 1,500 Sq Ft Home
- 2-Story Property
- Open Floorplan
- Cathedral Ceiling
- Window Treatments
- Mountain Views
Kitchen
- Eat-In Kitchen
- Electric Oven or Range
- <<selfCleaningOvenToken>>
- <<microwave>>
- Dishwasher
- Disposal
Flooring
- Carpet
- Laminate
Bedrooms and Bathrooms
- 3 Bedrooms
- Walk-In Closet
- Primary Bathroom is a Full Bathroom
Laundry
- Laundry on main level
- Dryer
- Washer
Outdoor Features
- Deck
- Exterior Lighting
Schools
- Grand View Elementary School
- Coal Ridge Middle School
- Mead High School
Utilities
- Forced Air Heating and Cooling System
- High Speed Internet
- Cable TV Available
Listing and Financial Details
- Assessor Parcel Number R1684602
Community Details
Overview
- Association fees include common amenities, trash, management
- Built by KB Home
- Idaho Creek Sub Am Subdivision
Recreation
- Community Playground
- Park
Ownership History
Purchase Details
Home Financials for this Owner
Home Financials are based on the most recent Mortgage that was taken out on this home.Purchase Details
Purchase Details
Home Financials for this Owner
Home Financials are based on the most recent Mortgage that was taken out on this home.Purchase Details
Purchase Details
Home Financials for this Owner
Home Financials are based on the most recent Mortgage that was taken out on this home.Purchase Details
Home Financials for this Owner
Home Financials are based on the most recent Mortgage that was taken out on this home.Purchase Details
Home Financials for this Owner
Home Financials are based on the most recent Mortgage that was taken out on this home.Similar Homes in Longmont, CO
Home Values in the Area
Average Home Value in this Area
Purchase History
| Date | Type | Sale Price | Title Company |
|---|---|---|---|
| Warranty Deed | $352,000 | First American | |
| Quit Claim Deed | -- | None Available | |
| Interfamily Deed Transfer | -- | Lsi | |
| Interfamily Deed Transfer | -- | None Available | |
| Warranty Deed | $160,000 | Guardian Title | |
| Warranty Deed | $176,000 | Guardian Title | |
| Corporate Deed | $164,430 | Security Title |
Mortgage History
| Date | Status | Loan Amount | Loan Type |
|---|---|---|---|
| Open | $40,940 | Credit Line Revolving | |
| Open | $360,096 | VA | |
| Previous Owner | $20,863 | Commercial | |
| Previous Owner | $25,000 | Credit Line Revolving | |
| Previous Owner | $142,000 | New Conventional | |
| Previous Owner | $70,000 | New Conventional | |
| Previous Owner | $161,500 | Unknown | |
| Previous Owner | $140,800 | Fannie Mae Freddie Mac | |
| Previous Owner | $161,841 | FHA |
Property History
| Date | Event | Price | Change | Sq Ft Price |
|---|---|---|---|---|
| 07/17/2025 07/17/25 | For Sale | $439,900 | +25.0% | $293 / Sq Ft |
| 04/08/2022 04/08/22 | Off Market | $352,000 | -- | -- |
| 01/08/2021 01/08/21 | Sold | $352,000 | +0.6% | $235 / Sq Ft |
| 12/20/2020 12/20/20 | Pending | -- | -- | -- |
| 12/19/2020 12/19/20 | For Sale | $350,000 | 0.0% | $233 / Sq Ft |
| 11/27/2020 11/27/20 | Pending | -- | -- | -- |
| 11/26/2020 11/26/20 | For Sale | $350,000 | 0.0% | $233 / Sq Ft |
| 11/26/2020 11/26/20 | Price Changed | $350,000 | -0.6% | $233 / Sq Ft |
| 11/03/2020 11/03/20 | Pending | -- | -- | -- |
| 10/22/2020 10/22/20 | For Sale | $352,000 | +120.0% | $235 / Sq Ft |
| 01/28/2019 01/28/19 | Off Market | $160,000 | -- | -- |
| 05/04/2012 05/04/12 | Sold | $160,000 | 0.0% | $107 / Sq Ft |
| 05/04/2012 05/04/12 | For Sale | $160,000 | -- | $107 / Sq Ft |
Tax History Compared to Growth
Tax History
| Year | Tax Paid | Tax Assessment Tax Assessment Total Assessment is a certain percentage of the fair market value that is determined by local assessors to be the total taxable value of land and additions on the property. | Land | Improvement |
|---|---|---|---|---|
| 2025 | $2,476 | $27,480 | $5,380 | $22,100 |
| 2024 | $2,476 | $27,480 | $5,380 | $22,100 |
| 2023 | $2,375 | $30,350 | $5,820 | $24,530 |
| 2022 | $1,981 | $21,020 | $4,450 | $16,570 |
| 2021 | $2,018 | $21,630 | $4,580 | $17,050 |
| 2020 | $2,224 | $20,770 | $3,040 | $17,730 |
| 2019 | $1,943 | $20,770 | $3,040 | $17,730 |
| 2018 | $1,563 | $16,910 | $3,020 | $13,890 |
| 2017 | $1,500 | $16,910 | $3,020 | $13,890 |
| 2016 | $1,187 | $13,290 | $2,150 | $11,140 |
| 2015 | $1,147 | $13,290 | $2,150 | $11,140 |
| 2014 | $936 | $10,860 | $1,990 | $8,870 |
Agents Affiliated with this Home
-
Paul Andrews

Seller's Agent in 2025
Paul Andrews
Resident Realty
(720) 270-1306
159 Total Sales
-
Liz Mandel

Seller's Agent in 2021
Liz Mandel
Liz Mandel
(303) 517-2340
6 Total Sales
-
Sandi Storck

Seller's Agent in 2012
Sandi Storck
Coldwell Banker Realty-Boulder
(303) 502-4003
40 Total Sales
Map
Source: IRES MLS
MLS Number: 927484
APN: R1684602
- 10420 Butte Dr
- 10676 Forester Place
- 10699 Butte Dr
- 10910 Turner Blvd Unit 86
- 10910 Turner Blvd Unit 203
- 10910 Turner Blvd Unit 127
- 10910 Turner Blvd Unit 133
- 10752 County Road 7
- 10573 Ashwood St Unit 334
- 0 Del Camino Business Park Lot 1 Unit 986024
- 9746 County Road 7
- 10600 Titan Ave Unit 292
- 9833 Shoreline Dr
- 10529 Bald Eagle Cir Unit 394
- 10529 Bald Eagle Cir
- 4785 Audrey St Unit 261
- 3545 Cottonwood Cir
- 10611 Barron Cir Unit 426
- 4830 Monarch Dr
- 3530 Willow Rd
