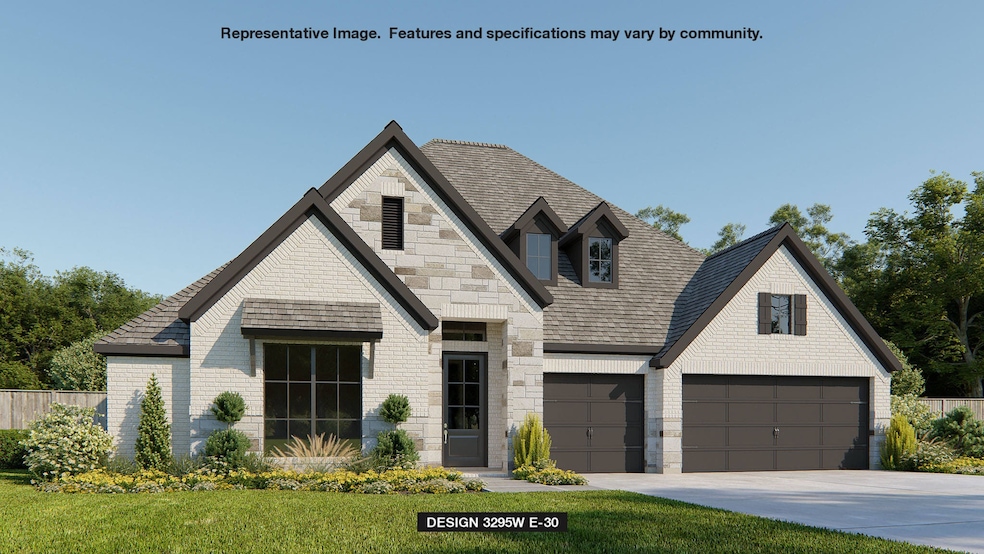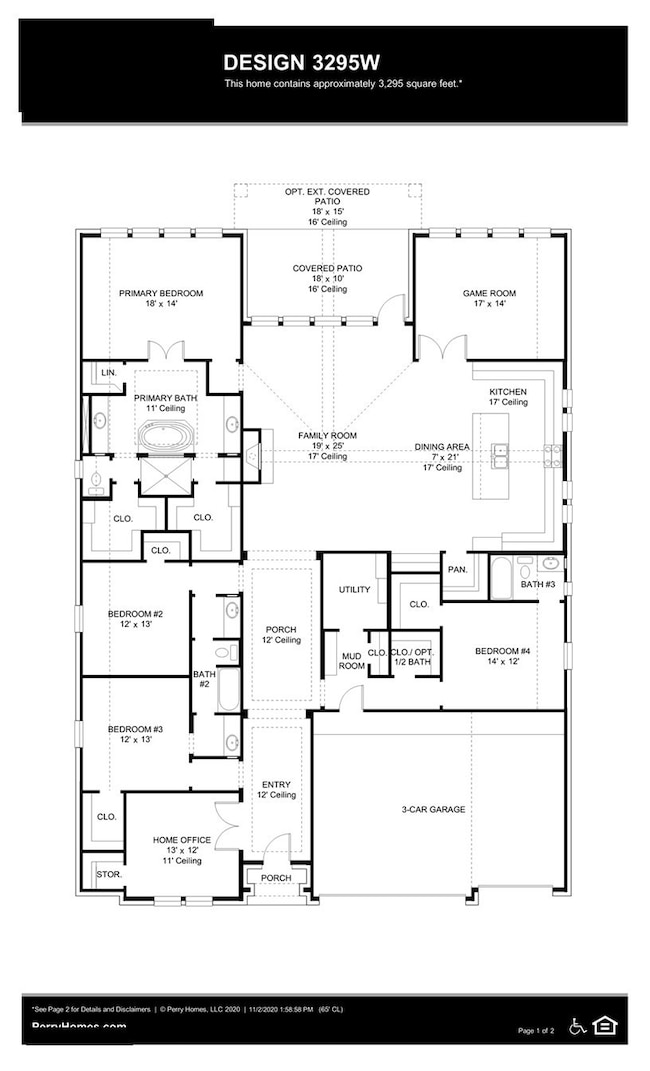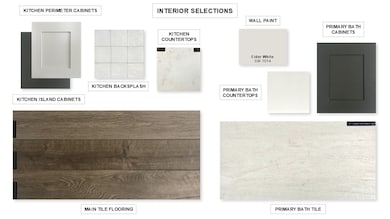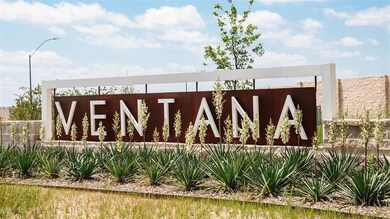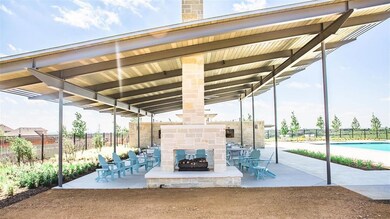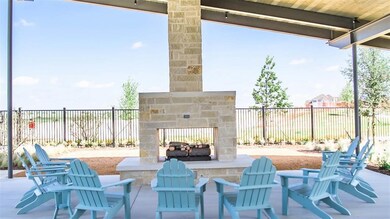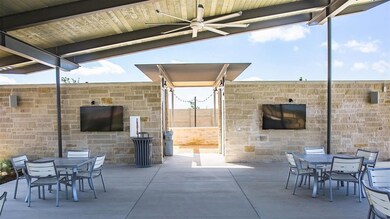
10413 Gray Hills Dr Fort Worth, TX 76126
Estimated payment $5,396/month
Highlights
- New Construction
- Vaulted Ceiling
- Community Pool
- Westpark Elementary School Rated A-
- Traditional Architecture
- Covered patio or porch
About This Home
Home office with French doors set at entry with 12-foot ceiling. Extended entry leads to open family room, dining area and kitchen with 17-foot ceilings throughout. Family room features a wood mantel fireplace, wall of windows and fireplace. Kitchen features generous counter space, walk-in pantry, double wall oven, 5-burner gas cooktop and island with built-in seating space. Primary suite with wall of windows. Double doors lead to primary bath with 11-foot ceiling, dual vanities, freestanding tub, separate glass-enclosed shower and two walk-in closets. Game room with French doors features wall of windows. A guest suite plus abundant closet and storage space add to this open one-story design. Covered backyard patio with 16-foot ceiling. Mud room off three-car garage.
Listing Agent
Perry Homes Realty LLC Brokerage Phone: 713-948-6666 License #0439466 Listed on: 07/09/2025
Home Details
Home Type
- Single Family
Year Built
- Built in 2025 | New Construction
Lot Details
- 10,019 Sq Ft Lot
- Wood Fence
- Interior Lot
HOA Fees
- $80 Monthly HOA Fees
Parking
- 3 Car Attached Garage
- Front Facing Garage
Home Design
- Traditional Architecture
- Brick Exterior Construction
- Slab Foundation
- Composition Roof
Interior Spaces
- 3,295 Sq Ft Home
- 1-Story Property
- Vaulted Ceiling
- Ceiling Fan
- Electric Fireplace
- ENERGY STAR Qualified Windows
- Family Room with Fireplace
- Washer Hookup
Kitchen
- Electric Oven
- Gas Cooktop
- Microwave
- Dishwasher
- Disposal
Flooring
- Carpet
- Ceramic Tile
Bedrooms and Bathrooms
- 4 Bedrooms
- 3 Full Bathrooms
- Low Flow Plumbing Fixtures
Home Security
- Prewired Security
- Carbon Monoxide Detectors
- Fire and Smoke Detector
Eco-Friendly Details
- Energy-Efficient Appliances
- Energy-Efficient HVAC
- Energy-Efficient Insulation
- Ventilation
- Water-Smart Landscaping
Outdoor Features
- Covered patio or porch
- Rain Gutters
Schools
- Rolling Hills Elementary School
- Benbrook High School
Utilities
- Central Heating and Cooling System
- Tankless Water Heater
- Gas Water Heater
Listing and Financial Details
- Legal Lot and Block 1 / 2
- Assessor Parcel Number 44580M21
Community Details
Overview
- Association fees include all facilities, management, ground maintenance
- First Service Residential Association
- Ventana Subdivision
Recreation
- Community Playground
- Community Pool
- Park
Map
Home Values in the Area
Average Home Value in this Area
Tax History
| Year | Tax Paid | Tax Assessment Tax Assessment Total Assessment is a certain percentage of the fair market value that is determined by local assessors to be the total taxable value of land and additions on the property. | Land | Improvement |
|---|---|---|---|---|
| 2024 | -- | $56,000 | $56,000 | -- |
Property History
| Date | Event | Price | Change | Sq Ft Price |
|---|---|---|---|---|
| 07/16/2025 07/16/25 | Price Changed | $812,900 | +2.5% | $247 / Sq Ft |
| 07/09/2025 07/09/25 | For Sale | $792,900 | -- | $241 / Sq Ft |
Similar Homes in the area
Source: North Texas Real Estate Information Systems (NTREIS)
MLS Number: 20995563
APN: 43086953
- 10417 Gray Hills Dr
- 10428 Gray Hills Dr
- 10412 Gray Hills Dr
- 10425 Wyatts Run Rd
- 10440 Gray Hills Dr
- 10444 Wyatts Run Rd
- 10449 Wyatts Run Rd
- 10449 Gray Hills Dr
- 10449 Terrapin Rd
- 10472 Wyatts Run Rd
- 10472 Gray Hills Dr
- 5800 Megs Creek Rd
- 10444 Terrapin Rd
- 10504 Starpoint Rd
- 10508 Starpoint Rd
- 10512 Starpoint Rd
- 7231 Velvetleaf St
- 6005 Silverstein St
- 6009 Silverstein St
- 6013 Silverstein St
- 10449 Orchard Way
- 6142 Lavanda Ave
- 6138 Lavanda Ave
- 10434 Peonia St
- 10701 Joplin Blues Ln
- 5609 Shannon Creek Rd
- 6805 Fire Dance Dr
- 10163 Trail Ridge Dr
- 5209 Sonata Trail
- 10048 Regent Row St
- 9941 Farmington Dr
- 9821 Bancroft Dr
- 9501 Westpark Dr Unit 9503
- 9501 Westpark Dr Unit 9501
- 9510 Westpark Dr
- 1104 Sproles Dr
- 6667 Silver Saddle Rd
- 1032 Mckinley St Unit A
- 1028 Mckinley St
- 301 Mercedes St
