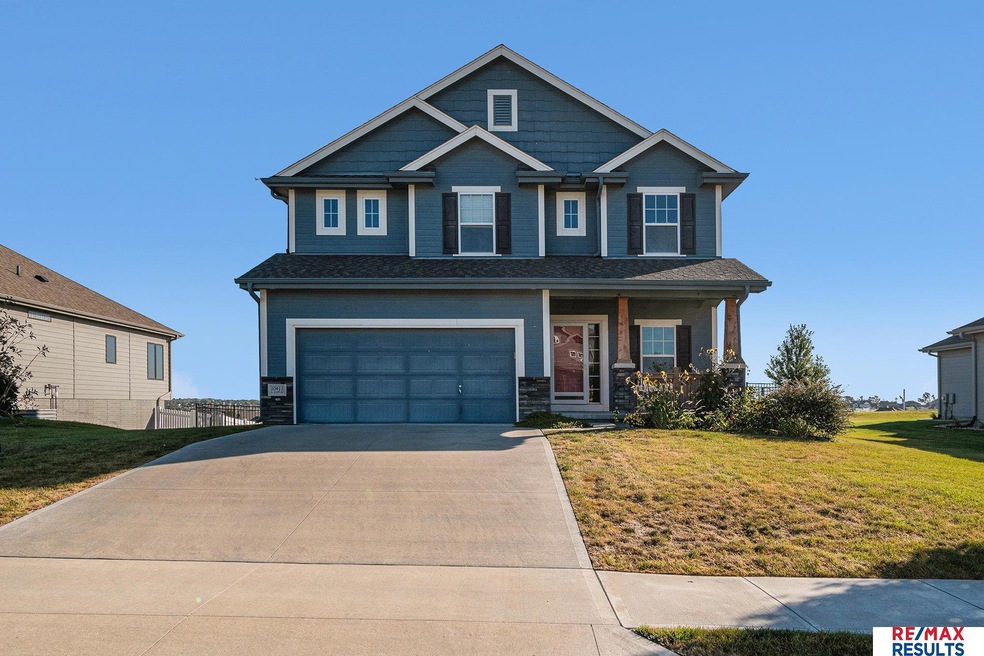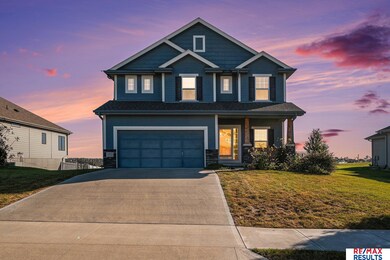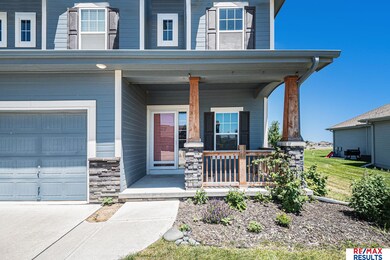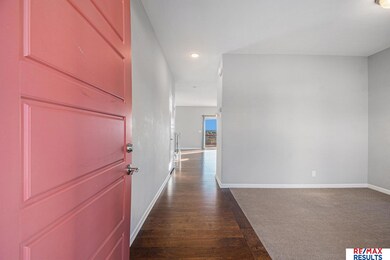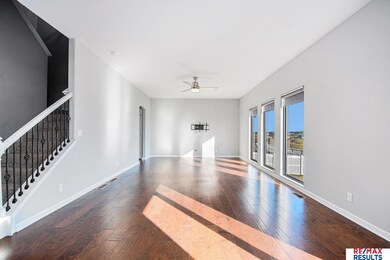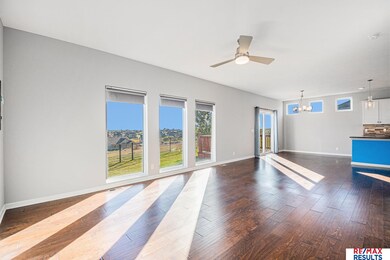
10413 S 110th St Papillion, NE 68046
Highlights
- Deck
- Cathedral Ceiling
- 2 Car Attached Garage
- Prairie Queen Elementary School Rated A
- Covered patio or porch
- Walk-In Closet
About This Home
As of November 2024A MUST SEE! Situated on a perfect street, with views of green space and the lake, this beautiful 4bed/3bath Richland Diamond is just waiting for you to call it yours. Greeted by a lovely covered porch, walk inside to find a bright and sunny flex space, ready for an office/playroom/piano room. An open kitchen with quartz counters, walk-in pantry (microwave lives in here), direct vent gas range, flows right into a dining space and living area. Upstairs, you’ll find 4 spacious bedrooms, the primary offering vaulted, tray ceiling, fan, beautifully upgraded bathroom with stunning tile shower, double sinks, and a spacious walk-in closet. Lots of “smart home” features; IKEA automated blinds (up at sunrise, lowered at dusk), programmable lighting, garage door, sprinkler system with rain meter..all with bridging app capabilities. Run your house from your phone! For those that have a green thumb, a raised bed garden system is included, (no Roundup ever used).
Home Details
Home Type
- Single Family
Est. Annual Taxes
- $7,640
Year Built
- Built in 2018
Lot Details
- 9,670 Sq Ft Lot
- Lot Dimensions are 80.7 x 119.9
- Property is Fully Fenced
- Aluminum or Metal Fence
- Sprinkler System
HOA Fees
- $10 Monthly HOA Fees
Parking
- 2 Car Attached Garage
Home Design
- Block Foundation
Interior Spaces
- 2,150 Sq Ft Home
- 2-Story Property
- Cathedral Ceiling
- Ceiling Fan
- Dining Area
- Wall to Wall Carpet
- Unfinished Basement
Bedrooms and Bathrooms
- 4 Bedrooms
- Walk-In Closet
- 3 Bathrooms
- Dual Sinks
- Shower Only
Outdoor Features
- Deck
- Covered patio or porch
Schools
- Prairie Queen Elementary School
- Papillion Middle School
- Papillion-La Vista South High School
Utilities
- Forced Air Heating and Cooling System
- Heating System Uses Gas
Community Details
- Built by Richland
- Granite Falls North Subdivision
Listing and Financial Details
- Assessor Parcel Number 011599856
Ownership History
Purchase Details
Home Financials for this Owner
Home Financials are based on the most recent Mortgage that was taken out on this home.Purchase Details
Home Financials for this Owner
Home Financials are based on the most recent Mortgage that was taken out on this home.Purchase Details
Home Financials for this Owner
Home Financials are based on the most recent Mortgage that was taken out on this home.Similar Homes in Papillion, NE
Home Values in the Area
Average Home Value in this Area
Purchase History
| Date | Type | Sale Price | Title Company |
|---|---|---|---|
| Warranty Deed | $400,000 | Green Title & Escrow | |
| Warranty Deed | $284,000 | Titlecore National Llc | |
| Warranty Deed | -- | None Available |
Mortgage History
| Date | Status | Loan Amount | Loan Type |
|---|---|---|---|
| Open | $350,020 | FHA | |
| Previous Owner | $282,014 | VA | |
| Previous Owner | $284,574 | No Value Available | |
| Previous Owner | $10,000,000 | Stand Alone Refi Refinance Of Original Loan |
Property History
| Date | Event | Price | Change | Sq Ft Price |
|---|---|---|---|---|
| 11/05/2024 11/05/24 | Sold | $400,000 | -4.8% | $186 / Sq Ft |
| 10/04/2024 10/04/24 | Pending | -- | -- | -- |
| 09/03/2024 09/03/24 | For Sale | $420,000 | +48.1% | $195 / Sq Ft |
| 12/05/2018 12/05/18 | Sold | $283,585 | +0.4% | $132 / Sq Ft |
| 02/05/2018 02/05/18 | For Sale | $282,550 | -- | $131 / Sq Ft |
| 01/28/2018 01/28/18 | Pending | -- | -- | -- |
Tax History Compared to Growth
Tax History
| Year | Tax Paid | Tax Assessment Tax Assessment Total Assessment is a certain percentage of the fair market value that is determined by local assessors to be the total taxable value of land and additions on the property. | Land | Improvement |
|---|---|---|---|---|
| 2024 | -- | $340,464 | $60,000 | $280,464 |
| 2023 | $7,266 | $292,631 | $51,000 | $241,631 |
| 2022 | $7,266 | $276,610 | $48,000 | $228,610 |
| 2021 | $7,223 | $271,034 | $46,000 | $225,034 |
| 2020 | $7,041 | $263,421 | $43,000 | $220,421 |
| 2019 | $6,716 | $252,505 | $43,000 | $209,505 |
| 2018 | $664 | $24,600 | $24,600 | $0 |
| 2017 | $63 | $2,334 | $2,334 | $0 |
Agents Affiliated with this Home
-
Alison Burns

Seller's Agent in 2024
Alison Burns
RE/MAX Results
(480) 747-0953
57 Total Sales
-
Renae Vermaas

Buyer's Agent in 2024
Renae Vermaas
Better Homes and Gardens R.E.
(402) 504-2966
60 Total Sales
-
Jill Bartling

Seller's Agent in 2018
Jill Bartling
BHHS Ambassador Real Estate
(402) 215-6715
210 Total Sales
-
Renee Arnold

Buyer's Agent in 2018
Renee Arnold
Better Homes and Gardens R.E.
(402) 690-2232
116 Total Sales
Map
Source: Great Plains Regional MLS
MLS Number: 22422420
APN: 011599856
- 10425 S 110th St
- 10406 S 109th St
- 10414 S 109th St
- 10403 S 109th St
- 10411 S 109th St
- 10913 Pintail Dr
- 10455 S 109th St
- 11015 Pintail Dr
- 10351 S 109th St
- 10317 S 110th St
- 10309 S 110th St
- 10305 S 110th St
- 10310 S 110th St
- 10306 S 110th St
- 10312 S 109th St
- 10304 S 109th St
- 10218 S 109th St
- 10213 S 110th St
- 10213 S 109th St
- 10209 S 110th St
