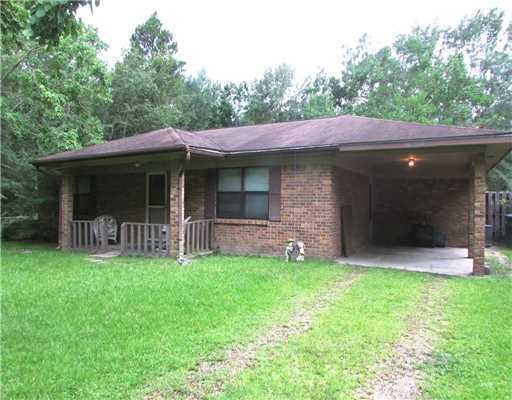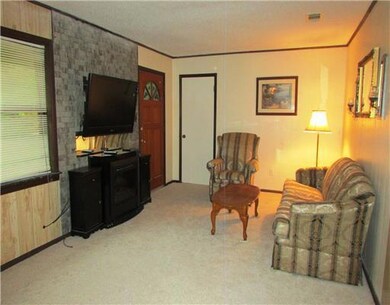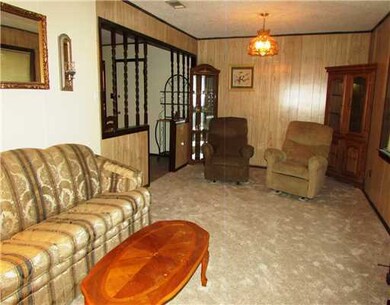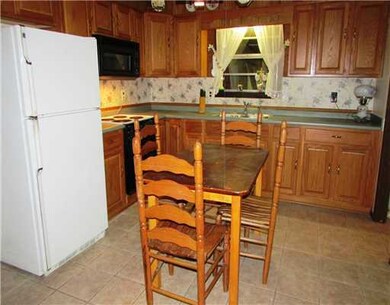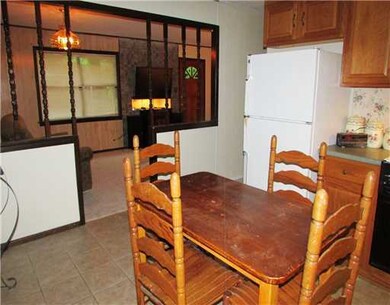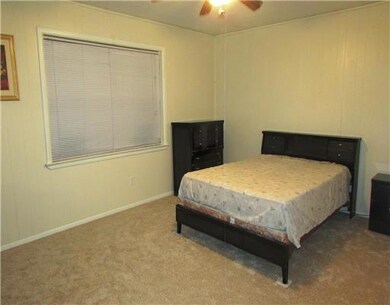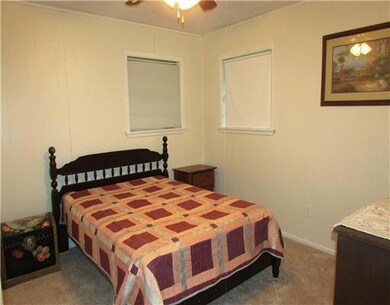
10413 Sherry St Moss Point, MS 39562
Highlights
- No HOA
- Patio
- Central Heating and Cooling System
- Fireplace
- 1-Story Property
- Ceiling Fan
About This Home
As of May 20223BD/1BA brick home in the Helena Community that comes with furniture, washer/dryer & all appliances. Features brand new carpet, fresh paint & enclosed back porch that could be great bonus room.Beautiful backyard has storage shed & gazebo with an additional wooded lot that provides lots of privacy.
Last Agent to Sell the Property
Coldwell Banker Alfonso Realty-Pascag License #S43472 Listed on: 08/09/2016

Last Buyer's Agent
Tammy Belford
Rovira Team Realty, LLC
Home Details
Home Type
- Single Family
Est. Annual Taxes
- $983
Year Built
- Built in 1973
Lot Details
- 1.24 Acre Lot
- Lot Dimensions are 124.0 x 142.0 x 123.0 x 142.0
- Fenced Front Yard
- Fenced
Home Design
- Brick Exterior Construction
- Slab Foundation
Interior Spaces
- 1,500 Sq Ft Home
- 1-Story Property
- Ceiling Fan
- Fireplace
- Window Treatments
- Carpet
Kitchen
- <<OvenToken>>
- Range<<rangeHoodToken>>
- <<microwave>>
Bedrooms and Bathrooms
- 3 Bedrooms
- 1 Full Bathroom
Laundry
- Dryer
- Washer
Parking
- 1 Carport Space
- Driveway
- On-Street Parking
Outdoor Features
- Patio
Schools
- Magnolia Junior Middle School
- Moss Point High School
Utilities
- Central Heating and Cooling System
- Septic Tank
Community Details
- No Home Owners Association
- Metes And Bounds Subdivision
Listing and Financial Details
- Assessor Parcel Number 0-10-27-045.050
Ownership History
Purchase Details
Home Financials for this Owner
Home Financials are based on the most recent Mortgage that was taken out on this home.Similar Homes in Moss Point, MS
Home Values in the Area
Average Home Value in this Area
Purchase History
| Date | Type | Sale Price | Title Company |
|---|---|---|---|
| Warranty Deed | -- | Island Winds Title Co Llc |
Mortgage History
| Date | Status | Loan Amount | Loan Type |
|---|---|---|---|
| Open | $262,000 | VA | |
| Closed | $65,886 | VA |
Property History
| Date | Event | Price | Change | Sq Ft Price |
|---|---|---|---|---|
| 05/24/2022 05/24/22 | Sold | -- | -- | -- |
| 04/06/2022 04/06/22 | Pending | -- | -- | -- |
| 01/16/2022 01/16/22 | For Sale | $103,000 | +59.7% | $69 / Sq Ft |
| 12/30/2016 12/30/16 | Sold | -- | -- | -- |
| 11/15/2016 11/15/16 | Pending | -- | -- | -- |
| 08/09/2016 08/09/16 | For Sale | $64,500 | -- | $43 / Sq Ft |
Tax History Compared to Growth
Tax History
| Year | Tax Paid | Tax Assessment Tax Assessment Total Assessment is a certain percentage of the fair market value that is determined by local assessors to be the total taxable value of land and additions on the property. | Land | Improvement |
|---|---|---|---|---|
| 2024 | $983 | $7,738 | $350 | $7,388 |
| 2023 | $983 | $7,738 | $350 | $7,388 |
| 2022 | $984 | $7,738 | $350 | $7,388 |
| 2021 | $994 | $7,809 | $350 | $7,459 |
| 2020 | $971 | $7,419 | $318 | $7,101 |
| 2019 | $955 | $7,437 | $318 | $7,119 |
| 2018 | $927 | $7,437 | $318 | $7,119 |
| 2017 | $923 | $7,437 | $318 | $7,119 |
| 2016 | $482 | $7,320 | $318 | $7,002 |
| 2015 | $464 | $45,360 | $2,120 | $43,240 |
| 2014 | $501 | $7,140 | $318 | $6,822 |
| 2013 | $501 | $7,140 | $318 | $6,822 |
Agents Affiliated with this Home
-
Brandie Hopstein

Seller's Agent in 2022
Brandie Hopstein
Berkshire Hathaway Home Servs., Panoramic Properties
(228) 280-8351
57 Total Sales
-
R
Buyer's Agent in 2022
Rebecca Hilliard
Keller Williams
-
Linda Walsh

Seller's Agent in 2016
Linda Walsh
Coldwell Banker Alfonso Realty-Pascag
(228) 760-8664
123 Total Sales
-
T
Buyer's Agent in 2016
Tammy Belford
Rovira Team Realty, LLC
-
Tammy Sambrano

Buyer's Agent in 2016
Tammy Sambrano
Golden Key Realty PLLC
(228) 235-8304
124 Total Sales
Map
Source: MLS United
MLS Number: 3305896
APN: 0-10-27-045.050
- 8825 Michael Dr
- 0 King Rd Unit 4107640
- 0 Shiprock St
- 9100 Coda Rd
- 8104 Coda Rd
- 6400 Hans Rd
- 6301 Pioneer Trail
- No Hyacinth
- 6112 Hans Rd
- 9872 Saracennia Rd
- 10001 Echo Glen Dr
- 5709 Meadowview Dr
- 0 Kings Rd
- 12833 Saracennia Rd
- 0 Franklin Creek Rd Unit 4109606
- 0 Franklin Creek Rd Unit 4109602
- 9101 Tammy Ln
- 9100 Augusta Rd
- 0 Presley Rd
- 6601 Nutbank Rd
