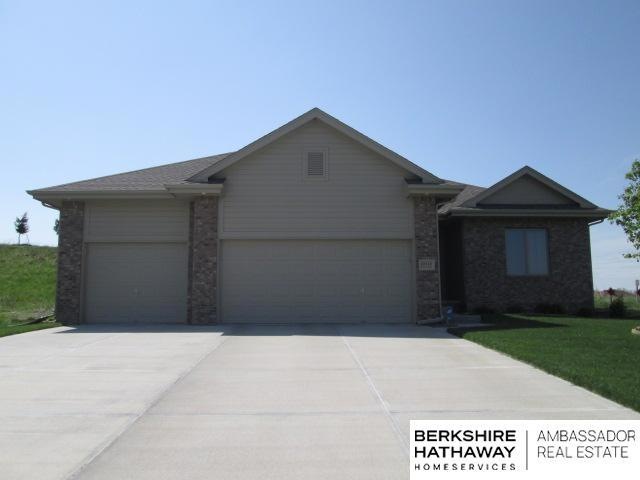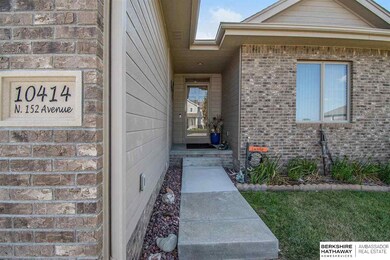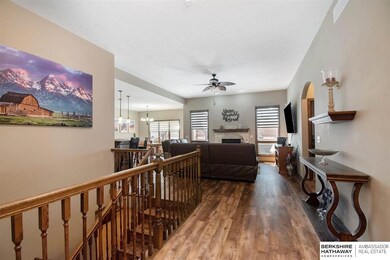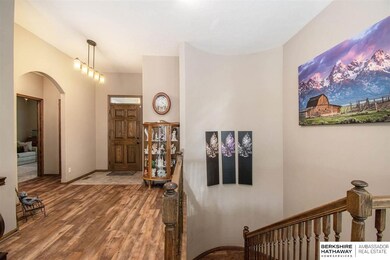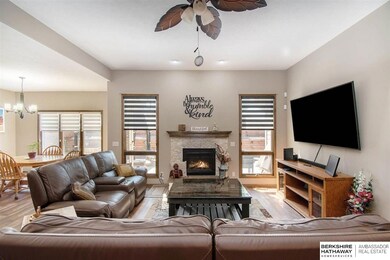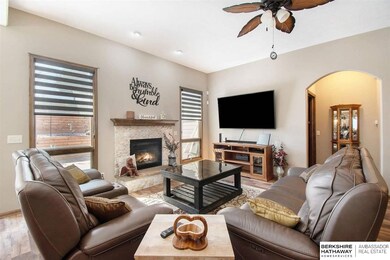
10414 N 152nd Ave Bennington, NE 68007
Estimated Value: $336,000 - $406,000
Highlights
- Spa
- Ranch Style House
- Whirlpool Bathtub
- Bennington High School Rated A-
- Wood Flooring
- No HOA
About This Home
As of August 2021Wow! Open RANCH Floor plan with beautiful Wood Floors and Neutral décor. This home is close to Bennington and located on a Corner lot. The Gourmet kitchen provides ample cook space for food preparation and Conversation. It has a Snack bar for quick meals and eat in area for those larger gatherings. New stylish Backsplash was done 2021, Pantry and Stainless appliances that all stay. Main Floor Laundry and an Oversized 3 car garage. The Living room has a Cozy Gas fireplace with 9 foot ceilings and Custom Window Blinds. The Primary Bedroom is spacious with a walk in closet, Large Primary Bath that provides double sinks, Corner Tub and a separate toilet area. The Lower Level has 9 foot ceiling that is rare with a bedroom and a 3/4 Bath area. This Fenced yard is level and easy to mow. The patio is perfect for those large gatherings and Bag games!! Come visit this home today!!
Last Agent to Sell the Property
BHHS Ambassador Real Estate License #0970630 Listed on: 06/27/2021

Home Details
Home Type
- Single Family
Est. Annual Taxes
- $7,751
Year Built
- Built in 2013
Lot Details
- 9,583 Sq Ft Lot
- Lot Dimensions are 83 x 115
- Property is Fully Fenced
- Aluminum or Metal Fence
- Sprinkler System
Parking
- 3 Car Attached Garage
Home Design
- Ranch Style House
- Concrete Perimeter Foundation
Interior Spaces
- Ceiling height of 9 feet or more
- Ceiling Fan
- Gas Log Fireplace
- Window Treatments
- Sliding Doors
- Living Room with Fireplace
- Dining Area
- Finished Basement
Flooring
- Wood
- Wall to Wall Carpet
Bedrooms and Bathrooms
- 3 Bedrooms
- Whirlpool Bathtub
Outdoor Features
- Spa
- Patio
- Gazebo
Schools
- Bennington Elementary And Middle School
- Bennington High School
Utilities
- Forced Air Heating and Cooling System
- Heating System Uses Gas
Community Details
- No Home Owners Association
- Heritage The* Lot 16 Block 0 Subdivision
Listing and Financial Details
- Assessor Parcel Number 0663060013
Ownership History
Purchase Details
Home Financials for this Owner
Home Financials are based on the most recent Mortgage that was taken out on this home.Purchase Details
Home Financials for this Owner
Home Financials are based on the most recent Mortgage that was taken out on this home.Purchase Details
Purchase Details
Home Financials for this Owner
Home Financials are based on the most recent Mortgage that was taken out on this home.Purchase Details
Home Financials for this Owner
Home Financials are based on the most recent Mortgage that was taken out on this home.Purchase Details
Similar Homes in Bennington, NE
Home Values in the Area
Average Home Value in this Area
Purchase History
| Date | Buyer | Sale Price | Title Company |
|---|---|---|---|
| Case Beth | $325,000 | Aksarben Title & Escrow | |
| Frederick Penny R | -- | Nebraska Title Company | |
| Frederick Penny R | -- | None Available | |
| Frederick Penny R | $274,000 | Nebraska Title Co | |
| Martin David W | $253,000 | None Available | |
| M J Design Build Inc | $23,000 | Titlecore Llc |
Mortgage History
| Date | Status | Borrower | Loan Amount |
|---|---|---|---|
| Open | Case Beth | $260,000 | |
| Previous Owner | Frederick Penny R | $122,107 | |
| Previous Owner | Frederick Penny R | $120,487 | |
| Previous Owner | Martin David W | $239,537 |
Property History
| Date | Event | Price | Change | Sq Ft Price |
|---|---|---|---|---|
| 08/06/2021 08/06/21 | Sold | $325,000 | 0.0% | $125 / Sq Ft |
| 06/27/2021 06/27/21 | Pending | -- | -- | -- |
| 06/27/2021 06/27/21 | For Sale | $325,000 | +18.6% | $125 / Sq Ft |
| 07/26/2018 07/26/18 | Sold | $274,000 | -1.8% | $105 / Sq Ft |
| 06/10/2018 06/10/18 | Pending | -- | -- | -- |
| 06/02/2018 06/02/18 | Price Changed | $279,000 | -3.5% | $107 / Sq Ft |
| 05/18/2018 05/18/18 | For Sale | $289,000 | -- | $111 / Sq Ft |
Tax History Compared to Growth
Tax History
| Year | Tax Paid | Tax Assessment Tax Assessment Total Assessment is a certain percentage of the fair market value that is determined by local assessors to be the total taxable value of land and additions on the property. | Land | Improvement |
|---|---|---|---|---|
| 2023 | $8,949 | $327,800 | $22,800 | $305,000 |
| 2022 | $8,058 | $284,500 | $22,800 | $261,700 |
| 2021 | $8,055 | $284,500 | $22,800 | $261,700 |
| 2020 | $7,751 | $272,100 | $16,900 | $255,200 |
| 2019 | $7,576 | $272,100 | $16,900 | $255,200 |
| 2018 | $7,593 | $272,100 | $16,900 | $255,200 |
| 2017 | $7,176 | $272,100 | $16,900 | $255,200 |
| 2016 | $7,176 | $252,100 | $26,000 | $226,100 |
| 2015 | $6,931 | $252,100 | $26,000 | $226,100 |
| 2014 | $6,931 | $252,100 | $26,000 | $226,100 |
Agents Affiliated with this Home
-
Vickie Jenkins

Seller's Agent in 2021
Vickie Jenkins
BHHS Ambassador Real Estate
(402) 689-4940
160 Total Sales
-
Bambi Case

Buyer's Agent in 2021
Bambi Case
Nebraska Realty
(402) 547-6700
24 Total Sales
-

Seller's Agent in 2018
Jennifer Donner
Nebraska Realty
-
Bruce Johnson
B
Buyer's Agent in 2018
Bruce Johnson
Nebraska Realty
(402) 677-3003
43 Total Sales
Map
Source: Great Plains Regional MLS
MLS Number: 22114488
APN: 0663-0600-13
- 10409 Rosewater Pkwy
- 10505 Rosewater Pkwy
- 10202 N 152nd Ave
- 10211 Rosewater Pkwy
- 14950 Hibbs St
- 14945 Hibbs St
- 14937 Hibbs St
- 14934 Hibbs St
- 14909 Hibbs St
- 14942 Hibbs St
- 14953 Hibbs St
- 14917 Hibbs St
- 14926 Hibbs St
- 14925 Hibbs St
- 14957 Hibbs St
- 14949 Hibbs St
- 14941 Hibbs St
- 14930 Hibbs St
- 14922 Hibbs St
- 14913 Hibbs St
- 10414 N 152nd Ave
- 10410 N 152 Ave
- 10410 N 152nd Ave
- 10406 N 152nd Ave
- 10502 N 152nd Avenue Cir
- 10413 N 152nd Ave
- 10409 N 152nd Ave
- 10402 N 152nd Ave
- 10405 N 152nd Ave
- 10506 N 152nd Avenue Cir
- 10505 N 152nd Avenue Cir
- 10401 N 152nd Ave
- 10401 N 152nd Ave
- 10316 N 152nd Ave
- 10412 Rosewater Pkwy
- 10514 N 152nd Avenue Cir
- 10408 Rosewater Pkwy
- 10315 N 152nd Ave
- 10511 N 152nd Avenue Cir
- 10511 152 Ave
