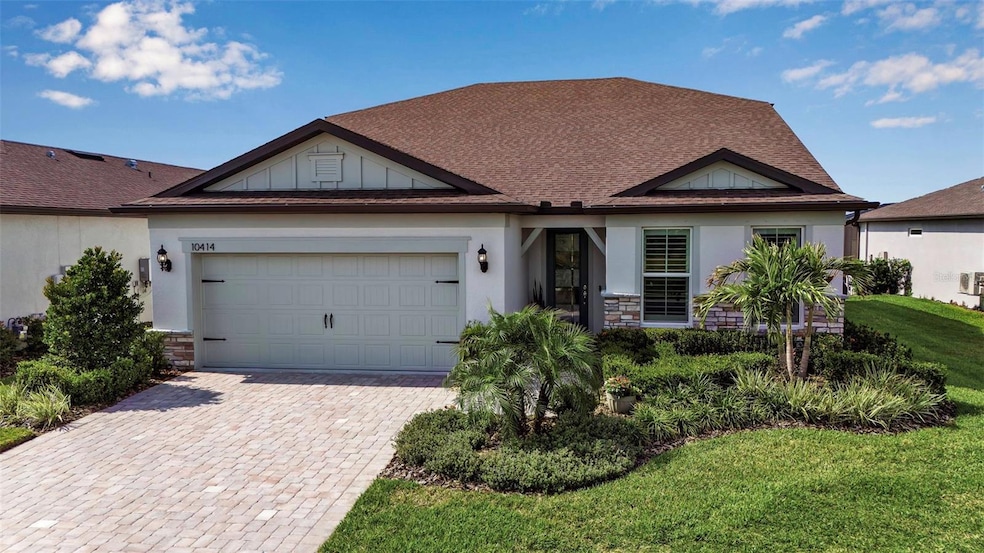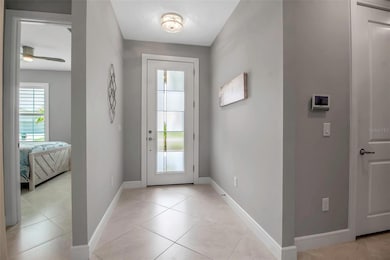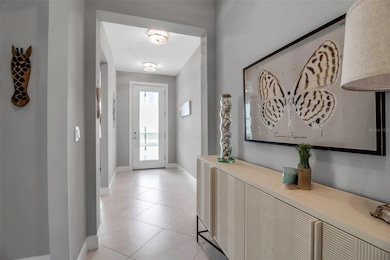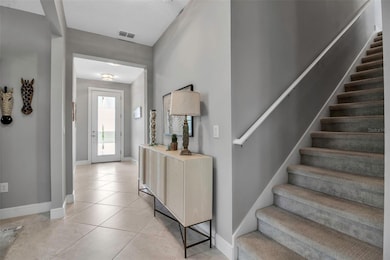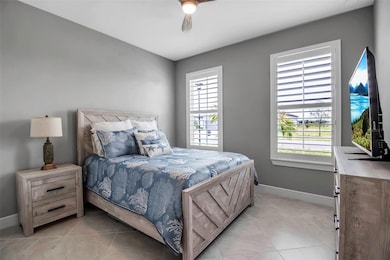
10414 Spring Tide Way Parrish, FL 34219
East Ellentown NeighborhoodEstimated payment $4,877/month
Highlights
- Water Views
- Senior Community
- Open Floorplan
- Fitness Center
- Gated Community
- Clubhouse
About This Home
Sited within the gates of the very active 55+community of Bay View, this Mystique Grand offers space for the most discerning hobbyist or a warm welcome for adult children and grandchildren. The first floor, with two split bedrooms and a flex space, features tile flooring throughout. Plantation shutters adorn all the windows. The stairs and 2nd floor are heavily padded and have upgraded carpet. Speaking of upstairs, not only is there a private 3rd bedroom and full bath, but the additional bonus space also allows for a wide variety of furniture or toys. Outside, the north facing screen lanai provides a big sky and pond view. Need additional storage or dreaming about the golf cart lifestyle? The garage has the additional cart/ workshop/ storage space that makes the Mystique floorplan the most popular! Del Webb Bay View is a gated community located less than 2 miles from the interstate with convenient access to beaches, three airports, shopping and the fast-growing Parrish amenities including two Publix. Inside Bay View, resort amenities that compete with your favorite travel destinations! Pickleball, Bocce, Tennis, Shuffleboard, Fitness center, a walk in pool, Hot tub, lap pool and cabanas There is a community garden, two dog parks and a yummy restaurant. Not to be forgotten, the many clubs and activities that residents enjoy.
Listing Agent
PREMIER PROPERTIES OF SRQ LLC Brokerage Phone: 941-526-3113 License #3266137
Open House Schedule
-
Sunday, May 18, 20251:00 to 3:00 pm5/18/2025 1:00:00 PM +00:005/18/2025 3:00:00 PM +00:00Add to Calendar
Home Details
Home Type
- Single Family
Est. Annual Taxes
- $4,814
Year Built
- Built in 2023
Lot Details
- 7,501 Sq Ft Lot
- South Facing Home
- Cleared Lot
- Landscaped with Trees
- Property is zoned PD-R
HOA Fees
- $385 Monthly HOA Fees
Parking
- 3 Car Attached Garage
- Off-Street Parking
- Golf Cart Parking
Home Design
- Florida Architecture
- Slab Foundation
- Shingle Roof
- Block Exterior
- Stucco
Interior Spaces
- 2,847 Sq Ft Home
- 2-Story Property
- Open Floorplan
- Ceiling Fan
- Sliding Doors
- Living Room
- Dining Room
- Den
- Loft
- Inside Utility
- Water Views
Kitchen
- Built-In Oven
- Cooktop with Range Hood
- Recirculated Exhaust Fan
- Microwave
- Dishwasher
- Stone Countertops
- Solid Wood Cabinet
- Disposal
Flooring
- Carpet
- Concrete
- Ceramic Tile
Bedrooms and Bathrooms
- 3 Bedrooms
- Primary Bedroom on Main
- Split Bedroom Floorplan
- Walk-In Closet
- 3 Full Bathrooms
- Private Water Closet
- Bathtub with Shower
- Window or Skylight in Bathroom
Laundry
- Laundry Room
- Dryer
- Washer
Home Security
- Hurricane or Storm Shutters
- In Wall Pest System
- Pest Guard System
Eco-Friendly Details
- Reclaimed Water Irrigation System
Outdoor Features
- Screened Patio
- Rear Porch
Utilities
- Central Heating and Cooling System
- Vented Exhaust Fan
- Thermostat
- Underground Utilities
- Natural Gas Connected
- Tankless Water Heater
- Gas Water Heater
- High Speed Internet
- Cable TV Available
Listing and Financial Details
- Home warranty included in the sale of the property
- Visit Down Payment Resource Website
- Tax Lot 456
- Assessor Parcel Number 606233909
- $1,366 per year additional tax assessments
Community Details
Overview
- Senior Community
- Association fees include cable TV, common area taxes, pool, escrow reserves fund, internet, ground maintenance, management, private road, recreational facilities
- Deb Mason/ Access Management Association, Phone Number (843) 267-1873
- Visit Association Website
- Built by Pulte
- Del Webb At Bayview Ph Ii Subph A & B Subdivision, Mystique Grand Floorplan
- Bay View Sub Community
- Association Owns Recreation Facilities
- The community has rules related to building or community restrictions, deed restrictions, allowable golf cart usage in the community
Amenities
- Restaurant
- Clubhouse
- Community Mailbox
Recreation
- Tennis Courts
- Pickleball Courts
- Racquetball
- Recreation Facilities
- Shuffleboard Court
- Fitness Center
- Community Pool
- Community Spa
- Dog Park
- Trails
Security
- Security Guard
- Gated Community
Map
Home Values in the Area
Average Home Value in this Area
Tax History
| Year | Tax Paid | Tax Assessment Tax Assessment Total Assessment is a certain percentage of the fair market value that is determined by local assessors to be the total taxable value of land and additions on the property. | Land | Improvement |
|---|---|---|---|---|
| 2024 | $2,556 | $282,687 | -- | -- |
| 2023 | $2,556 | $71,400 | $71,400 | $0 |
| 2022 | $1,438 | $6,268 | $6,268 | $0 |
Property History
| Date | Event | Price | Change | Sq Ft Price |
|---|---|---|---|---|
| 05/14/2025 05/14/25 | For Sale | $738,000 | -- | $259 / Sq Ft |
Purchase History
| Date | Type | Sale Price | Title Company |
|---|---|---|---|
| Special Warranty Deed | $700,300 | Pgp Title |
About the Listing Agent

Mugsie is a highly experienced Realtor with an uncompromising conviction to making the home buying or selling transaction stress-free. While Mugsie's primary focus is active lifestyle and 55+ communities, her business is based on repeat transactions and referrals from prior customers. She is dedicated to keeping current with all marketing trends and analytics and has been recognized for her award-winning customer service year over year. A Realtor since 2012, Mugsie has brought a remarkable work
Mugsie's Other Listings
Source: Stellar MLS
MLS Number: A4651802
APN: 6062-3390-9
- 10434 Spring Tide Way
- 10519 Spring Tide Way
- 10735 Spring Tide Way
- 10739 Spring Tide Way
- 8705 Coastal Key Way
- 11022 Moonsail Dr
- 11751 Moonsail Dr
- 11021 Moonsail Dr
- 11722 Capstan Place
- 11718 Capstan Place
- 11709 Capstan Place
- 8752 Coastal Key Way
- 8722 Backshore Ln
- 8726 Backshore Ln
- 11207 Shoreline Trail
- 11517 Waterway Dr
- 11505 Waterway Dr
- 9442 Shorebird Ct
- 9457 Barnacle Ln
- 11469 Water Way Dr
