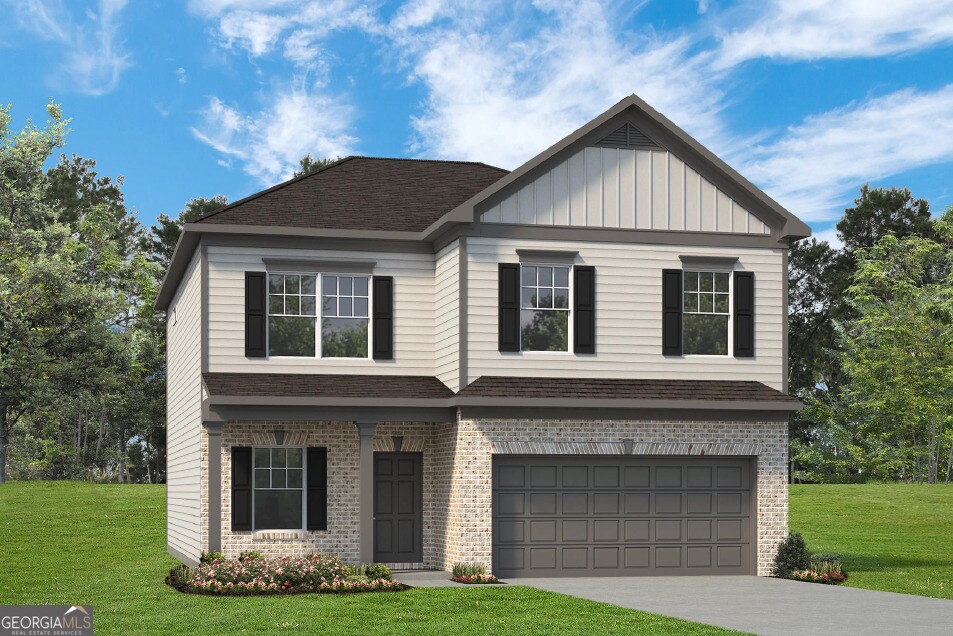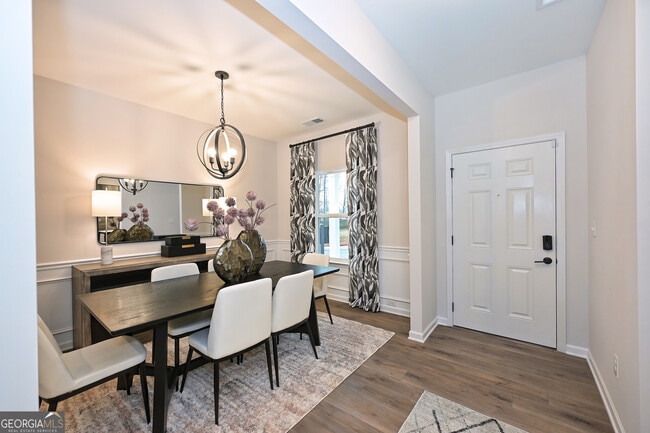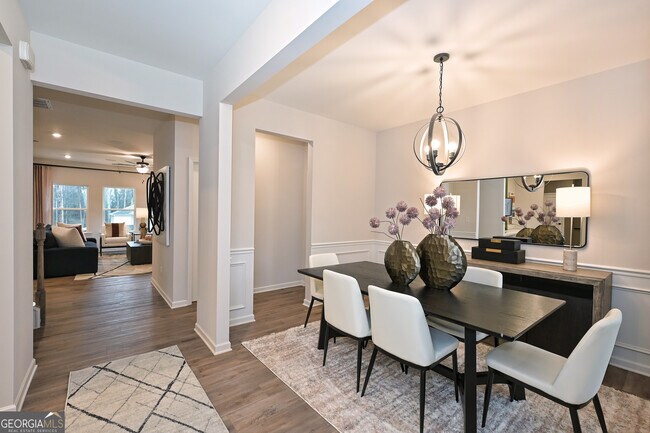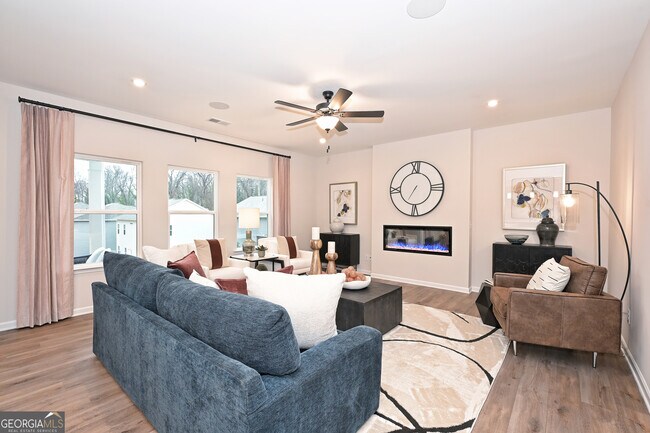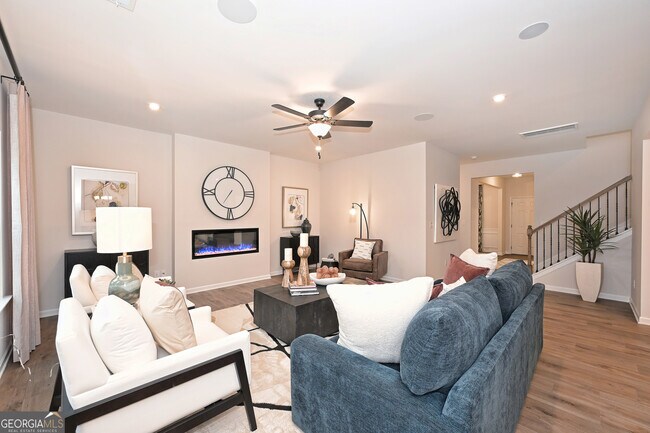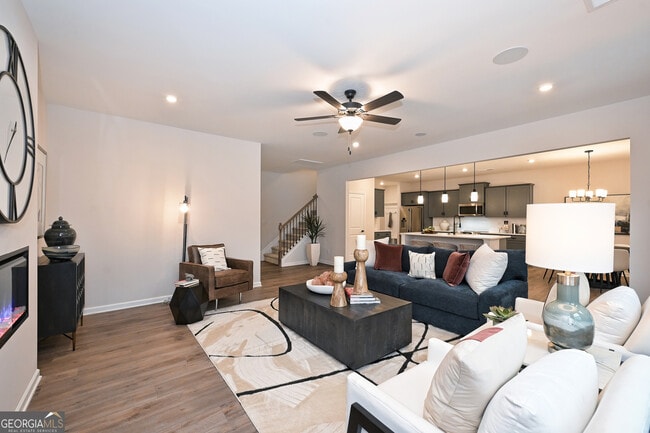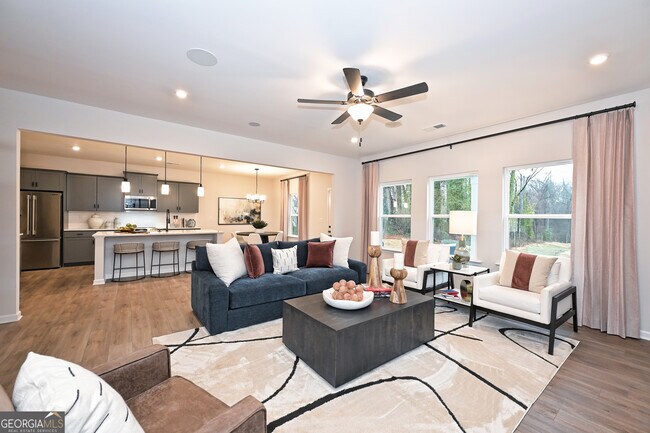
10414 Trellis Ln Hampton, GA 30228
Trellis ParkEstimated payment $2,279/month
Highlights
- New Construction
- Fireplace
- Soaking Tub
About This Home
Move in Ready September 2025! The Harrington plan by Smith Douglas Homes in the new community, Trellis Park. Step into this meticulously designed 4-bedroom, 3-bathroom residence, where every corner reflects thoughtful upgrades and attention to detail. As you enter, the open-concept layout seamlessly connects the living spaces, with luxury vinyl plank (LVP) flooring flowing throughout, adding warmth and sophistication. The expansive Family Room is a true centerpiece, featuring a sleek linear fireplace that invites relaxation and conversation. Adjacent to this space, the gourmet kitchen stands out with its island complimented with elegant pendant lighting, upgraded cabinetry and gleaming granite countertops. The expansive Owner's Suite offers a serene retreat, featuring a spacious bedroom that provides a peaceful sanctuary. The luxurious en-suite bathroom is designed with dual vanities, a separate glass-enclosed shower, and a relaxing garden tub, creating a spa-like atmosphere for ultimate comfort. Enhancing the home's appeal is the expanded patio at the rear, providing an ideal setting for outdoor relaxation or lively gatherings. Whether you're enjoying a quiet morning coffee or hosting a summer barbecue, this space effortlessly extends your living area into the outdoors. Photos representative of plan not of actual home. Our decorated Model Home and Sales Center are open daily. Mon, Tues, Thurs, Fri, Sat (10am-6pm); Wednesday (1pm-6pm); Sunday (1pm-6pm). Come visit us today!
Home Details
Home Type
- Single Family
Parking
- 2 Car Garage
Home Design
- New Construction
Interior Spaces
- 2-Story Property
- Pendant Lighting
- Fireplace
Bedrooms and Bathrooms
- 4 Bedrooms
- Soaking Tub
Map
Other Move In Ready Homes in Trellis Park
About the Builder
- Trellis Park
- 1036 Walnut Creek Ln
- 696 Tara Rd
- 2225 Allman Dr
- 2303 Freeman Rd
- Walden Park - The Collection
- Walden Park - The Retreat
- 0 Freeman Rd Unit 10644461
- 1856 Simmons Ln
- 419 Windy Ct
- 431 Windy Ct
- 11205 Cornerstone Ln
- 11201 Cornerstone Ln
- The Enclave Townhomes
- 11168 Cornerstone Ln
- 9124 Ogala Ct
- 9716 Holly Hill Way
- 11604 E Lovejoy Rd Unit 5
- 11602 E Lovejoy Rd Unit 4
- 11614 E Lovejoy Rd Unit LOT 9
