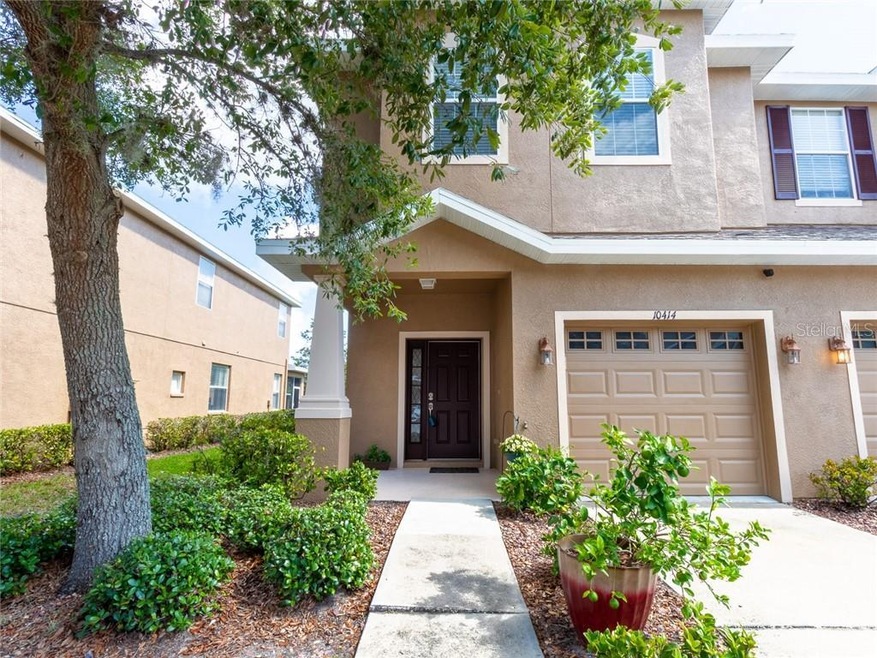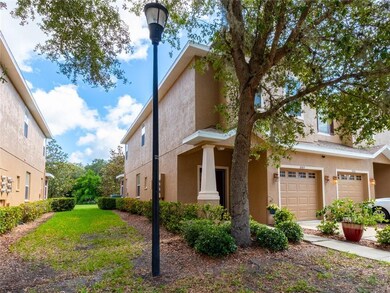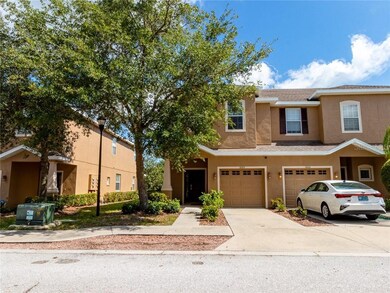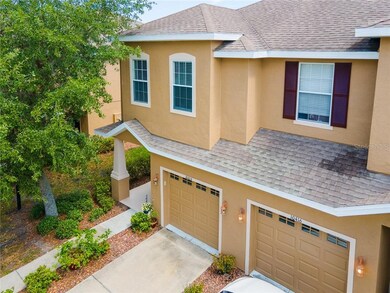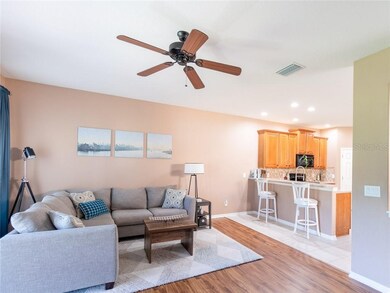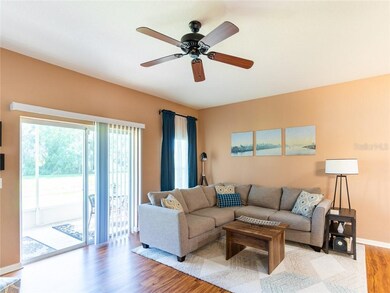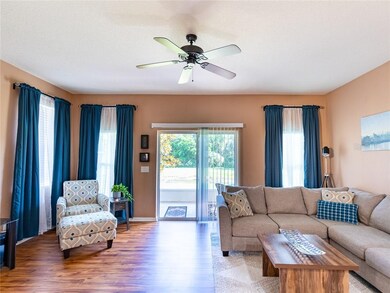
10414 Tulip Field Way Riverview, FL 33578
Highlights
- 10 Feet of Waterfront
- Home fronts a pond
- View of Trees or Woods
- Oak Trees
- Gated Community
- Open Floorplan
About This Home
As of August 2020Impressive Taylor Morrison Townhome. You will find you're long awaited and sought after Florida dream home here. All your new home awaits is your personal decor. Enjoy privacy with no backyard neighbors and views of trees and a pond. Gated Avelar Creek Community. Freshly painted exteriors. If you are looking for a HGTV style interior look no further! 3 bedroom 2.5 bathrooms, 1 car garage end unit townhome. Open concept floor plan with lots of natural light. Downstairs features a foyer, half bath with pedestal sink, dining area, living room with laminate flooring, sliding glass doors out to screened lanai. The spacious kitchen offers Corian counter tops, 42" maple cabinets with raised panel fronts and crown molding, decorative tile backsplash, Bosch dishwasher, black appliances, upgraded kitchen faucet and integrated Corian kitchen sink, large panty, breakfast bar area. All wet areas have 18" ceramic tile and laid diagonal in upstairs bathrooms. Leading upstairs is a laminate staircase and the laminate is throughout the hallway and bedrooms. The master bedroom suite features a walk in closet, luxurious en suite bath with dual cultured marble vanities, walk in shower and step into garden tub, both accented with glass listello tiles. The additional two bedrooms are also bright & offers ample space. The secondary bedrooms share a bathroom with a maple vanity with cultured marble counter top and tub/shower combo. A laundry closet is in the upstairs hallway. Washer and dryer convey. Ceiling Fans. Enjoy stunning pond and conservation views from the private screened lanai. AC unit replaced July 2020. Walking path to community pool and recreation building.
Last Agent to Sell the Property
RE/MAX REALTY UNLIMITED License #652489 Listed on: 07/30/2020

Last Buyer's Agent
RE/MAX REALTY UNLIMITED License #652489 Listed on: 07/30/2020

Townhouse Details
Home Type
- Townhome
Est. Annual Taxes
- $2,702
Year Built
- Built in 2006
Lot Details
- 3,000 Sq Ft Lot
- Home fronts a pond
- 10 Feet of Waterfront
- Near Conservation Area
- End Unit
- South Facing Home
- Mature Landscaping
- Irrigation
- Oak Trees
HOA Fees
- $255 Monthly HOA Fees
Parking
- 1 Car Attached Garage
- Garage Door Opener
- Driveway
- Open Parking
Property Views
- Pond
- Woods
Home Design
- Florida Architecture
- Bi-Level Home
- Planned Development
- Slab Foundation
- Wood Frame Construction
- Shingle Roof
- Block Exterior
- Stucco
Interior Spaces
- 1,832 Sq Ft Home
- Open Floorplan
- Ceiling Fan
- Blinds
- Sliding Doors
- Great Room
- Family Room Off Kitchen
- Inside Utility
Kitchen
- Range
- Microwave
- Dishwasher
- Solid Surface Countertops
- Disposal
Flooring
- Laminate
- Ceramic Tile
Bedrooms and Bathrooms
- 3 Bedrooms
- Split Bedroom Floorplan
- Walk-In Closet
Laundry
- Laundry on upper level
- Dryer
- Washer
Home Security
Outdoor Features
- Covered patio or porch
- Exterior Lighting
Schools
- Summerfield Crossing Elementary School
- Eisenhower Middle School
- East Bay High School
Utilities
- Central Heating and Cooling System
- Heat Pump System
- Thermostat
- Underground Utilities
- Gas Water Heater
- Fiber Optics Available
- Phone Available
- Cable TV Available
Listing and Financial Details
- Down Payment Assistance Available
- Homestead Exemption
- Visit Down Payment Resource Website
- Legal Lot and Block 12 / 12
- Assessor Parcel Number U-07-31-20-85B-000012-00012.0
- $586 per year additional tax assessments
Community Details
Overview
- Association fees include common area taxes, community pool, maintenance structure, ground maintenance, pool maintenance, recreational facilities, sewer, trash, water
- Melrose Management Association, Phone Number (727) 787-3461
- Built by Taylor Morrison
- Avelar Creek South Subdivision
- The community has rules related to deed restrictions
- Rental Restrictions
Recreation
- Community Playground
- Community Pool
Pet Policy
- Pets Allowed
Security
- Gated Community
- Fire and Smoke Detector
Ownership History
Purchase Details
Home Financials for this Owner
Home Financials are based on the most recent Mortgage that was taken out on this home.Purchase Details
Home Financials for this Owner
Home Financials are based on the most recent Mortgage that was taken out on this home.Purchase Details
Home Financials for this Owner
Home Financials are based on the most recent Mortgage that was taken out on this home.Similar Homes in Riverview, FL
Home Values in the Area
Average Home Value in this Area
Purchase History
| Date | Type | Sale Price | Title Company |
|---|---|---|---|
| Warranty Deed | $176,000 | First American Title Ins Co | |
| Warranty Deed | $154,000 | All American Title | |
| Corporate Deed | $195,600 | Alday Donalson Title Agencie |
Mortgage History
| Date | Status | Loan Amount | Loan Type |
|---|---|---|---|
| Previous Owner | $143,467 | FHA | |
| Previous Owner | $185,801 | Unknown |
Property History
| Date | Event | Price | Change | Sq Ft Price |
|---|---|---|---|---|
| 08/28/2020 08/28/20 | Sold | $176,000 | +0.6% | $96 / Sq Ft |
| 08/02/2020 08/02/20 | Pending | -- | -- | -- |
| 07/30/2020 07/30/20 | For Sale | $175,000 | +13.6% | $96 / Sq Ft |
| 03/11/2018 03/11/18 | Off Market | $154,000 | -- | -- |
| 12/11/2017 12/11/17 | Sold | $154,000 | -3.7% | $84 / Sq Ft |
| 10/24/2017 10/24/17 | Pending | -- | -- | -- |
| 09/18/2017 09/18/17 | Price Changed | $159,990 | +0.1% | $87 / Sq Ft |
| 09/14/2017 09/14/17 | For Sale | $159,900 | 0.0% | $87 / Sq Ft |
| 09/05/2017 09/05/17 | Pending | -- | -- | -- |
| 08/29/2017 08/29/17 | For Sale | $159,900 | -- | $87 / Sq Ft |
Tax History Compared to Growth
Tax History
| Year | Tax Paid | Tax Assessment Tax Assessment Total Assessment is a certain percentage of the fair market value that is determined by local assessors to be the total taxable value of land and additions on the property. | Land | Improvement |
|---|---|---|---|---|
| 2024 | $3,630 | $176,824 | -- | -- |
| 2023 | $3,507 | $171,674 | $0 | $0 |
| 2022 | $3,349 | $166,674 | $0 | $0 |
| 2021 | $3,316 | $161,819 | $16,095 | $145,724 |
| 2020 | $2,793 | $136,903 | $0 | $0 |
| 2019 | $2,702 | $133,825 | $0 | $0 |
| 2018 | $2,679 | $131,330 | $0 | $0 |
| 2017 | $3,203 | $117,553 | $0 | $0 |
| 2016 | $3,155 | $111,037 | $0 | $0 |
| 2015 | $3,038 | $100,943 | $0 | $0 |
| 2014 | $2,825 | $91,766 | $0 | $0 |
| 2013 | -- | $89,600 | $0 | $0 |
Agents Affiliated with this Home
-
Jennifer Pichette-Fieo

Seller's Agent in 2020
Jennifer Pichette-Fieo
RE/MAX
(813) 494-4873
118 in this area
464 Total Sales
-
Kellie Kaip

Seller's Agent in 2017
Kellie Kaip
SUN DRENCHED PROPERTIES LLC
(941) 201-2447
3 Total Sales
-
Erika Greene
E
Buyer's Agent in 2017
Erika Greene
ARGO GROUP PROPERTIES LLC
(813) 969-0301
10 Total Sales
Map
Source: Stellar MLS
MLS Number: T3256160
APN: U-07-31-20-85B-000012-00012.0
- 10402 Tulip Field Way
- 10418 Tulip Field Way
- 10301 Cowley Rd
- 12820 Belvedere Song Way
- 10343 Avelar Ridge Dr
- 10429 Avelar Ridge Dr
- 10229 Avelar Ridge Dr
- 12721 Avelar Creek Dr
- 12720 Whitney Meadow Way
- 12713 Whitney Meadow Way
- 10425 Yellow Spice Ct
- 10148 Rose Petal Place
- 10618 Navigation Dr
- 10407 Orchid Mist Ct
- 10409 Orchid Mist Ct
- 12610 Geneva Glade Dr
- 10107 Chapmans Ranch Rd
- 10111 Rosemary Leaf Ln
- 10119 Rose Petal Place
- 10209 Summerview Cir
