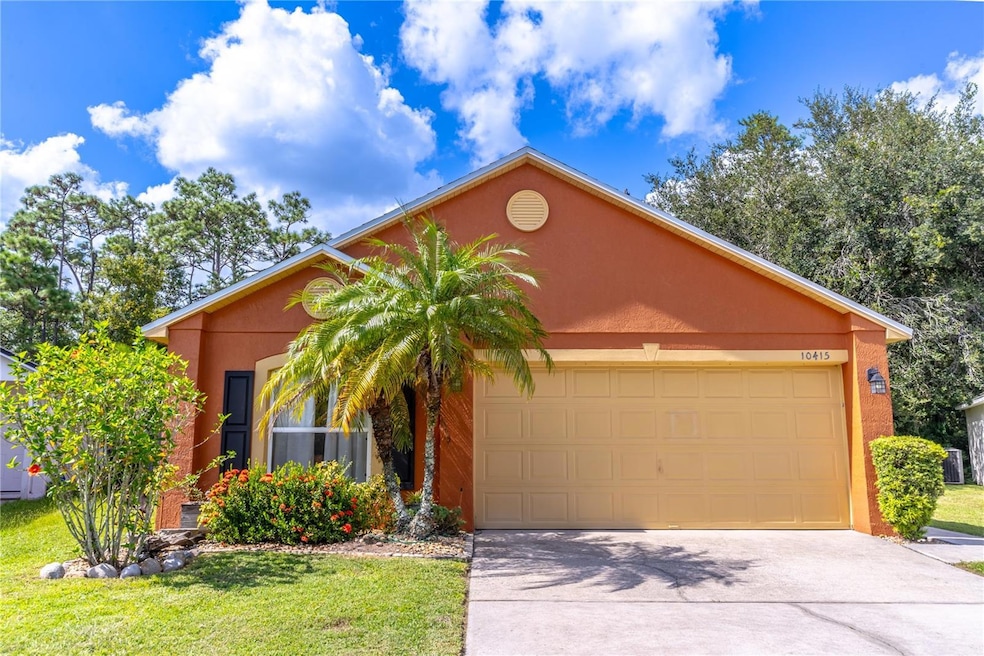
10415 Rocking A Run Orlando, FL 32825
Cypress Springs NeighborhoodHighlights
- Contemporary Architecture
- Vaulted Ceiling
- Great Room
- University High School Rated A-
- Park or Greenbelt View
- Walk-In Pantry
About This Home
As of November 2024Check out this amazing move-in ready 3-bedroom, 2-bath home! The vaulted ceilings and beautiful tile flooring create a spacious and open feel, and the large kitchen space offers the perfect opportunity to add a cooking island or use as a casual dining area. The master bedroom features vaulted ceilings and a large walk-in closet. The bathrooms have been beautifully renovated with attention to detail. Enjoy the open and spacious screened porch and fenced yard that backs to unspoiled conservation land, providing additional privacy and solitude. It's hard to find a home this clean and move-in ready for this price! Additionally, it's conveniently located near shopping, schools, and offers easy access to the 408 & 417. Don't miss out on this amazing opportunity!
Last Agent to Sell the Property
3% REAL E$TATE Brokerage Phone: 407-479-0076 License #636690
Home Details
Home Type
- Single Family
Est. Annual Taxes
- $1,145
Year Built
- Built in 1998
Lot Details
- 6,305 Sq Ft Lot
- Near Conservation Area
- Southeast Facing Home
- Wood Fence
- Irrigation
- Property is zoned P-D
HOA Fees
- $32 Monthly HOA Fees
Parking
- 2 Car Attached Garage
- Garage Door Opener
Home Design
- Contemporary Architecture
- Slab Foundation
- Shingle Roof
- Block Exterior
- Stucco
Interior Spaces
- 1,292 Sq Ft Home
- Vaulted Ceiling
- Ceiling Fan
- Great Room
- Family Room
- Combination Dining and Living Room
- Park or Greenbelt Views
- Fire and Smoke Detector
Kitchen
- Eat-In Kitchen
- Walk-In Pantry
- Range
- Dishwasher
- Disposal
Flooring
- Carpet
- Laminate
- Ceramic Tile
Bedrooms and Bathrooms
- 3 Bedrooms
- Split Bedroom Floorplan
- Closet Cabinetry
- Walk-In Closet
- 2 Full Bathrooms
- Shower Only
Laundry
- Laundry in Garage
- Dryer
- Washer
Outdoor Features
- Screened Patio
Schools
- Lawton Chiles Elementary School
- Legacy Middle School
- University High School
Utilities
- Central Heating and Cooling System
- Cable TV Available
Community Details
- Bono & Associates Association, Phone Number (407) 233-3560
- Dean Woods Reserve Subdivision
- The community has rules related to deed restrictions
Listing and Financial Details
- Visit Down Payment Resource Website
- Legal Lot and Block 77 / 03
- Assessor Parcel Number 29-22-31-1975-00-770
Ownership History
Purchase Details
Home Financials for this Owner
Home Financials are based on the most recent Mortgage that was taken out on this home.Purchase Details
Home Financials for this Owner
Home Financials are based on the most recent Mortgage that was taken out on this home.Purchase Details
Purchase Details
Map
Similar Homes in Orlando, FL
Home Values in the Area
Average Home Value in this Area
Purchase History
| Date | Type | Sale Price | Title Company |
|---|---|---|---|
| Warranty Deed | $354,000 | Magnolia Title Company | |
| Warranty Deed | $135,000 | Core Title Services | |
| Warranty Deed | $135,000 | Security National Title & Es | |
| Interfamily Deed Transfer | -- | None Available |
Mortgage History
| Date | Status | Loan Amount | Loan Type |
|---|---|---|---|
| Previous Owner | $135,000 | Seller Take Back |
Property History
| Date | Event | Price | Change | Sq Ft Price |
|---|---|---|---|---|
| 11/01/2024 11/01/24 | Sold | $354,000 | -3.0% | $274 / Sq Ft |
| 10/03/2024 10/03/24 | Pending | -- | -- | -- |
| 09/26/2024 09/26/24 | For Sale | $364,900 | -- | $282 / Sq Ft |
Tax History
| Year | Tax Paid | Tax Assessment Tax Assessment Total Assessment is a certain percentage of the fair market value that is determined by local assessors to be the total taxable value of land and additions on the property. | Land | Improvement |
|---|---|---|---|---|
| 2025 | $2,515 | $311,460 | $95,000 | $216,460 |
| 2024 | $4,350 | $301,310 | $95,000 | $206,310 |
| 2023 | $4,350 | $280,041 | $85,000 | $195,041 |
| 2022 | $3,937 | $249,964 | $85,000 | $164,964 |
| 2021 | $3,484 | $199,303 | $75,000 | $124,303 |
| 2020 | $3,140 | $189,307 | $65,000 | $124,307 |
| 2019 | $3,071 | $176,641 | $62,000 | $114,641 |
| 2018 | $2,769 | $149,711 | $38,000 | $111,711 |
| 2017 | $2,525 | $131,731 | $33,000 | $98,731 |
| 2016 | $2,435 | $124,833 | $29,000 | $95,833 |
| 2015 | $2,402 | $119,951 | $29,000 | $90,951 |
| 2014 | $1,169 | $107,490 | $28,000 | $79,490 |
Source: Stellar MLS
MLS Number: S5112801
APN: 29-2231-1975-00-770
- 10583 Regent Square Dr Unit 1206
- 10595 Regent Square Dr Unit 1208
- 10451 Regent Square Dr Unit 903
- 10770 Regent Square Dr Unit 1705
- 10154 Regent Square Dr Unit 201
- 10115 Regent Park Dr Unit 2503
- 10072 Hampshire Oaks Dr
- 495 Dean Creek Ln
- 501 Dean Creek Ln
- 495 Gerard Ave
- 10555 Leader Ln
- 10255 Cody Ln
- 526 Pointe Allyson Way
- 10708 Goldfish Cir
- 10105 Dean Point Place
- 831 Islander Ave
- 9389 Tecumseh Dr
- 272 Muscogee Ln
- 9980 Red Eagle Dr
- 9819 Red Eagle Dr
