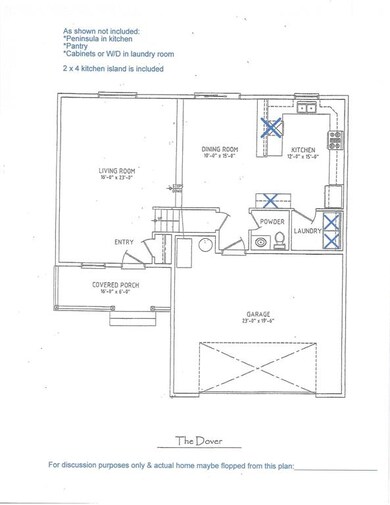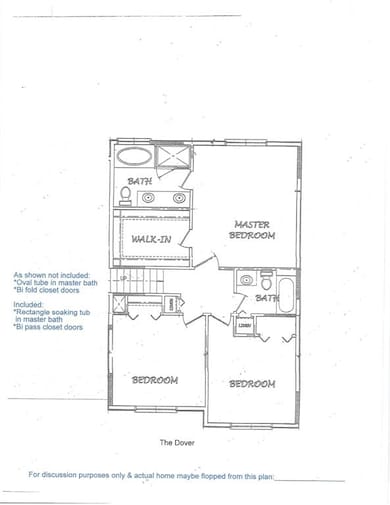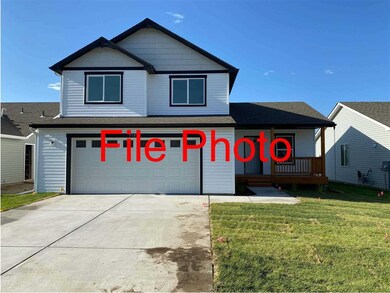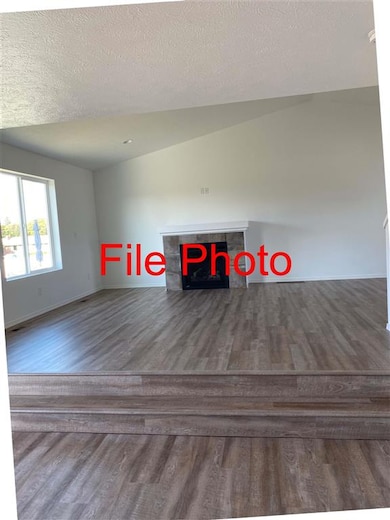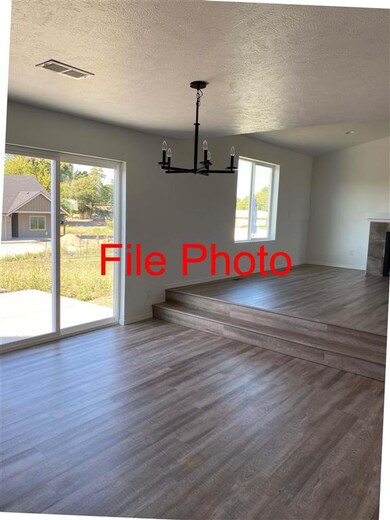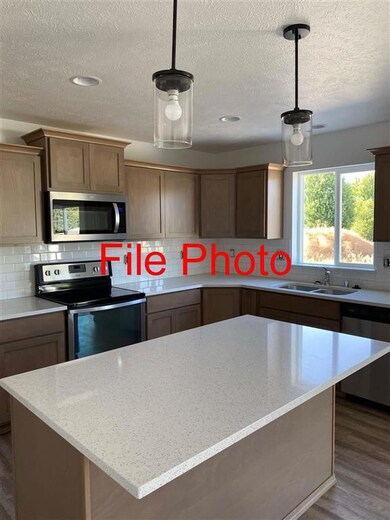
10415 W Salmonberry Rd Cheney, WA 99004
Highlights
- Great Room
- Building Patio
- Garden Bath
- 2 Car Attached Garage
- Walk-In Closet
- Kitchen Island
About This Home
As of December 2021Dover 3-Level Homestead Construction. Last home available in West Terrace Phase 1! 1740 sq ft. 3 bed - 2 1/2 baths. 2 car attached garage. White doors & trim. Spacious L/R looks into main level kitchen separated by a black aluminum railing. Kitchen has 2 x 4 island, shaker doors & "Ginger" stained cabinets. Soft close drawers through out. Stainless Whirlpool appliances (electric range, d/w & microhood). Laundry & powder bath off kitchen w/door to attached garage. 3 spacious bedroom upstairs. Master suite boasts double vanity sink in master bath along w/soaking tub, 4 ft. 1 pc. shower and walk in closet. 12 x 12 back patio, covered front porch, vinyl siding,20 SEER high efficiency heat pump, A/C, communicating programmable thermostat, electric hybrid hot water tank. At this time, buyer will still be able to select hard surfaces and lighting. See associated docs for list of what's included. Photos may show upgrades NOT INCLUDED in this list price. Merry Christmas! Estimated completion date 12.23.2021.
Last Agent to Sell the Property
Live Real Estate, LLC License #4305 Listed on: 10/27/2021

Home Details
Home Type
- Single Family
Est. Annual Taxes
- $3,480
Year Built
- Built in 2021
Lot Details
- Level Lot
- Open Lot
- Irregular Lot
- Partial Sprinkler System
Parking
- 2 Car Attached Garage
Home Design
- Slab Foundation
- Composition Roof
- Vinyl Siding
Interior Spaces
- 1,740 Sq Ft Home
- 3-Story Property
- Great Room
- Dining Room
Kitchen
- Free-Standing Range
- Microwave
- Dishwasher
- Kitchen Island
- Disposal
Bedrooms and Bathrooms
- 3 Bedrooms
- Primary bedroom located on third floor
- Walk-In Closet
- Primary Bathroom is a Full Bathroom
- 3 Bathrooms
- Dual Vanity Sinks in Primary Bathroom
- Garden Bath
Utilities
- Heat Pump System
- Programmable Thermostat
- 200+ Amp Service
- Cable TV Available
Listing and Financial Details
- Assessor Parcel Number 24073.3004
Community Details
Overview
- Built by Homestead Const
- The community has rules related to covenants, conditions, and restrictions
Amenities
- Building Patio
Ownership History
Purchase Details
Home Financials for this Owner
Home Financials are based on the most recent Mortgage that was taken out on this home.Purchase Details
Similar Homes in Cheney, WA
Home Values in the Area
Average Home Value in this Area
Purchase History
| Date | Type | Sale Price | Title Company |
|---|---|---|---|
| Warranty Deed | $382,900 | Spokane County Title | |
| Warranty Deed | $252,000 | First American Title Ins Co |
Mortgage History
| Date | Status | Loan Amount | Loan Type |
|---|---|---|---|
| Open | $391,706 | VA |
Property History
| Date | Event | Price | Change | Sq Ft Price |
|---|---|---|---|---|
| 05/27/2025 05/27/25 | Price Changed | $419,900 | -1.2% | $240 / Sq Ft |
| 05/15/2025 05/15/25 | For Sale | $425,000 | +11.0% | $243 / Sq Ft |
| 12/28/2021 12/28/21 | Sold | $382,900 | 0.0% | $220 / Sq Ft |
| 11/01/2021 11/01/21 | Pending | -- | -- | -- |
| 10/27/2021 10/27/21 | For Sale | $382,900 | -- | $220 / Sq Ft |
Tax History Compared to Growth
Tax History
| Year | Tax Paid | Tax Assessment Tax Assessment Total Assessment is a certain percentage of the fair market value that is determined by local assessors to be the total taxable value of land and additions on the property. | Land | Improvement |
|---|---|---|---|---|
| 2024 | $3,480 | $355,700 | $90,000 | $265,700 |
| 2023 | $2,991 | $358,200 | $90,000 | $268,200 |
| 2022 | $738 | $358,200 | $90,000 | $268,200 |
| 2021 | $693 | $62,000 | $62,000 | $0 |
Agents Affiliated with this Home
-
Andrea Malone

Seller's Agent in 2021
Andrea Malone
Live Real Estate, LLC
(509) 768-3687
96 Total Sales
-
Karen O'Donnell

Buyer's Agent in 2021
Karen O'Donnell
Coldwell Banker Tomlinson
(509) 217-0091
189 Total Sales
Map
Source: Spokane Association of REALTORS®
MLS Number: 202124397
APN: 24073.3004
- 10505 W Salmonberry
- 10314 W Lingonberry Ct
- 10510 W Richland #29 Rd
- 10520 W Lingonberry Rd
- 8113 S Safflower St
- 10510 W Richland #36 Rd Unit 10510 W Richland Rd
- 10460 Sorenstam Rd
- 10450 Sorenstam Rd
- 10468 Sorenstam Rd
- 10476 Sorenstam Rd
- 10510 W Richland Rd Unit Lot 39
- 10510 W Richland Rd Unit 40
- 10477 Sorenstam Rd
- 10435 Sorenstam Rd
- 10515 W Champion Dr
- 8009 S Strawberry St
- 7926 S Dana Ln
- 10023 W White Ln
- 9718 W Masters Ln
- 8210 S West Terrace Dr

