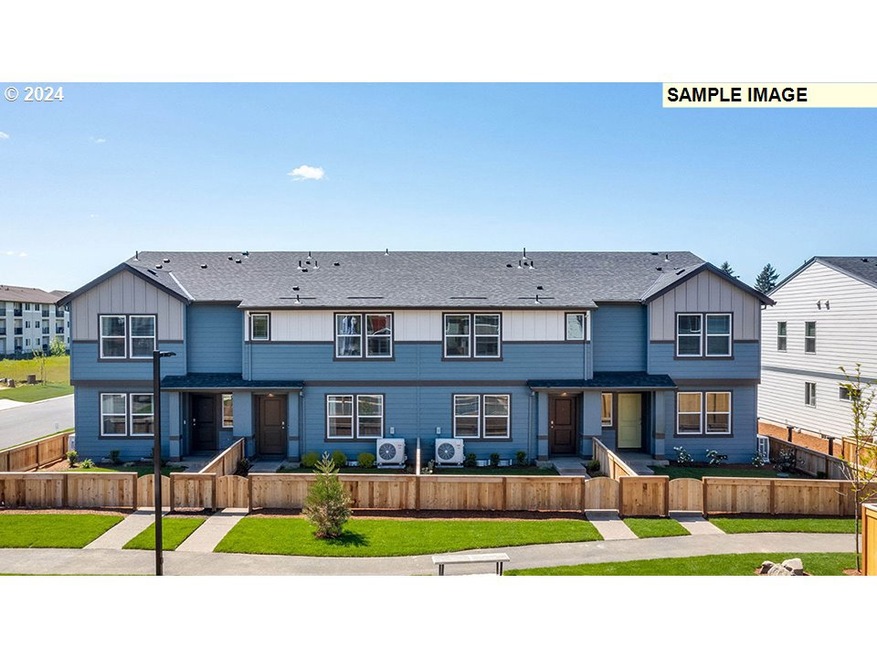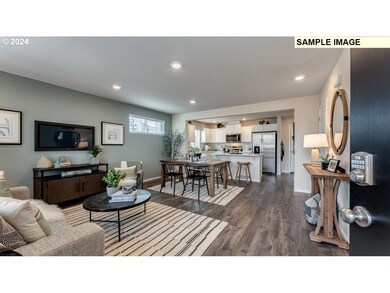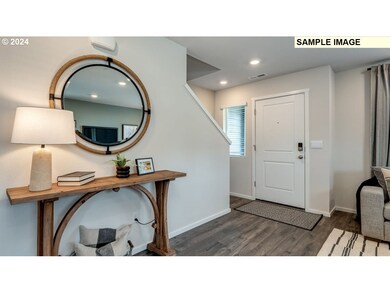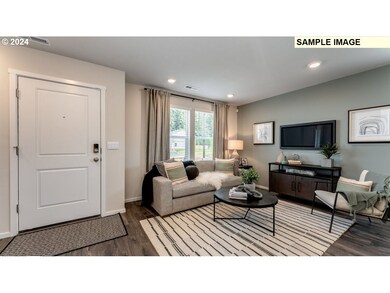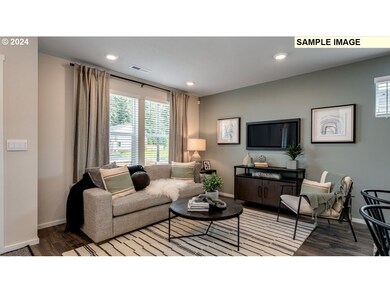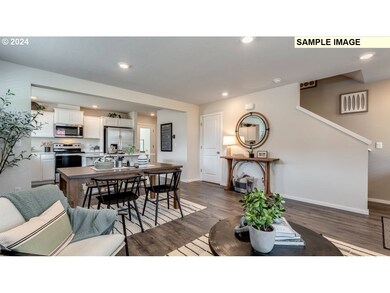Save big with our special interest rate as low as 4.99% 30-year fixed with DHI Mortgage (restrictions apply). To view this amazing home, we are scheduling appointments on a first come, first served basis from Friday, June 21st to Tuesday, June 25th. Offers will be due at 12:00pm on Wednesday, June 26th and reviewed the same day. At 1,499 square feet, this end unit townhome, now available at Saddle Club Estates, is spacious and comfortable - complete with 3 bedrooms, 2.5 bathrooms, and a 2-car attached garage. This townhome showcases front yard low-maintenance landscaping (with irrigation!) so your fenced front yard will look fresh year-round.From the entryway, you can take in the high-quality finishes and open-concept great room. The Stonebridge layout was thoughtfully designed with livability in mind, showcasing premium laminate flooring and luxurious carpet throughout. Bake, blanch, and boil in the kitchen with quartz countertops, stainless steel appliances, an island and a pantry.All homes in this neighborhood come equipped with a Smart Home Package, allowing you to adjust your lights and thermostat in a snap. They also include a 10-year limited warranty, so you can feel at ease after you move in. Commute easily to Portland, PDX, or downtown Vancouver via I-205 and SR-500. Conveniently located close to Winco and Costco, eateries, banks, coffee shops and more! Kitty-corner to Saddle Club Estates is Dogwood Neighborhood Park, with walking paths and mature trees. The community has its own playground and basketball court to enjoy as well. Photos are representative of plan only and may vary as built. Come and tour today!

