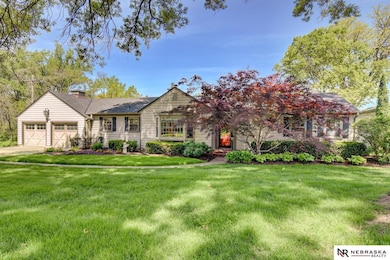
10416 Rockbrook Rd Omaha, NE 68124
Oakdale NeighborhoodHighlights
- Golf Course Community
- Family Room with Fireplace
- Wood Flooring
- Oakdale Elementary School Rated A-
- Ranch Style House
- 1-minute walk to Brookside Park
About This Home
As of June 2025This charming home is situated on a beautifully landscaped corner lot with a view of Happy Hallow's 6th hole green. It features two main-floor bedrooms and one lower-level non-conforming bedroom or office space. There is excellent potential for an addition at the rear of the house, providing more above-grade living space. You will enjoy entertaining on the private patio or catching a summer breeze on the screened deck off the main floor. The roof was replaced in 2021, and quality improvements include James Hardie cement fiber siding and Pella windows. The home underwent a major renovation in 2010, and recent upgrades include a new refrigerator in 2024 and a new dishwasher in 2025.
Last Agent to Sell the Property
Nebraska Realty Brokerage Phone: 402-689-0121 License #20050408 Listed on: 05/06/2025

Home Details
Home Type
- Single Family
Est. Annual Taxes
- $6,469
Year Built
- Built in 1950
Lot Details
- 0.53 Acre Lot
- Lot Dimensions are 122 x 188
- Corner Lot
- Sprinkler System
Parking
- 2 Car Attached Garage
- Garage Door Opener
Home Design
- Ranch Style House
- Block Foundation
- Composition Roof
Interior Spaces
- Ceiling Fan
- Gas Log Fireplace
- Sliding Doors
- Family Room with Fireplace
- 2 Fireplaces
- Living Room with Fireplace
- Dining Area
Kitchen
- Oven
- Cooktop
- Microwave
- Dishwasher
- Disposal
Flooring
- Wood
- Carpet
- Ceramic Tile
- Vinyl
Bedrooms and Bathrooms
- 2 Bedrooms
- Walk-In Closet
- Shower Only
Laundry
- Dryer
- Washer
Partially Finished Basement
- Walk-Out Basement
- Basement Windows
Outdoor Features
- Balcony
- Covered Deck
- Patio
Schools
- Rockbrook Elementary School
- Westside Middle School
- Westside High School
Utilities
- Humidifier
- Forced Air Heating and Cooling System
- Heating System Uses Gas
- Cable TV Available
Listing and Financial Details
- Assessor Parcel Number 2128120000
Community Details
Overview
- No Home Owners Association
- Rockbrook Subdivision
Recreation
- Golf Course Community
Ownership History
Purchase Details
Home Financials for this Owner
Home Financials are based on the most recent Mortgage that was taken out on this home.Similar Homes in Omaha, NE
Home Values in the Area
Average Home Value in this Area
Purchase History
| Date | Type | Sale Price | Title Company |
|---|---|---|---|
| Warranty Deed | $560,000 | None Listed On Document |
Mortgage History
| Date | Status | Loan Amount | Loan Type |
|---|---|---|---|
| Previous Owner | $108,000 | Unknown |
Property History
| Date | Event | Price | Change | Sq Ft Price |
|---|---|---|---|---|
| 06/05/2025 06/05/25 | Sold | $560,000 | 0.0% | $217 / Sq Ft |
| 05/08/2025 05/08/25 | Pending | -- | -- | -- |
| 05/06/2025 05/06/25 | For Sale | $560,000 | -- | $217 / Sq Ft |
Tax History Compared to Growth
Tax History
| Year | Tax Paid | Tax Assessment Tax Assessment Total Assessment is a certain percentage of the fair market value that is determined by local assessors to be the total taxable value of land and additions on the property. | Land | Improvement |
|---|---|---|---|---|
| 2023 | $8,046 | $394,500 | $65,600 | $328,900 |
| 2022 | $8,339 | $381,000 | $87,500 | $293,500 |
| 2021 | $8,452 | $381,000 | $87,500 | $293,500 |
| 2020 | $7,616 | $337,400 | $87,500 | $249,900 |
| 2019 | $7,703 | $337,400 | $87,500 | $249,900 |
| 2018 | $5,993 | $261,700 | $87,500 | $174,200 |
| 2017 | $5,395 | $241,000 | $87,500 | $153,500 |
| 2016 | $5,417 | $243,400 | $52,900 | $190,500 |
| 2015 | $4,987 | $227,400 | $49,400 | $178,000 |
| 2014 | $4,987 | $227,400 | $49,400 | $178,000 |
Agents Affiliated with this Home
-
Suzan Downing

Seller's Agent in 2025
Suzan Downing
Nebraska Realty
(402) 689-0121
1 in this area
38 Total Sales
-
Duane Sullivan

Buyer's Agent in 2025
Duane Sullivan
NP Dodge Real Estate Sales, Inc.
(402) 681-9040
1 in this area
48 Total Sales
Map
Source: Great Plains Regional MLS
MLS Number: 22512101
APN: 2812-0000-21
- 10334 Rockbrook Rd
- 10615 Martha St
- 2621 S 105th St
- 2725 S 106th St
- 2833 S 107th St
- 2709 S 100th St
- 3029 S 109th St
- 3275 Bridgeford Rd
- 3318 S 106th St
- 9958 Spring Cir
- 3365 S 108th St
- 1605 S 113th Plaza
- 11018 Hascall St
- 2918 S 112th St
- 9627 Oak Cir
- 9718 Frederick St
- 2525 S 95th Cir
- 3516 S 101st St
- 3024 S 113th St
- 3612 S 105th Ave






