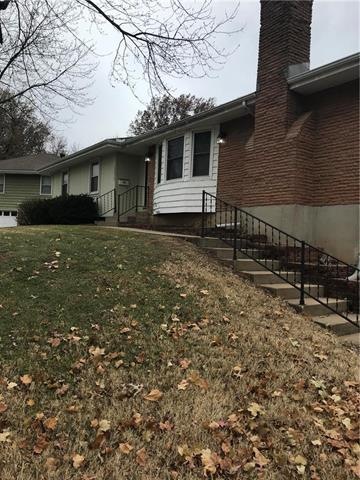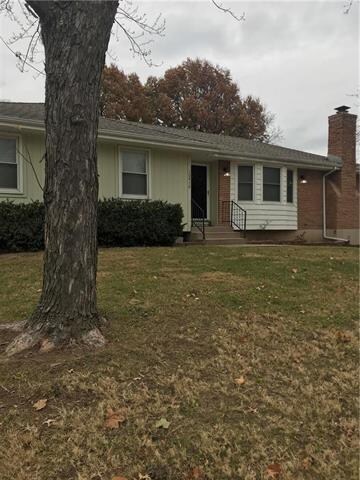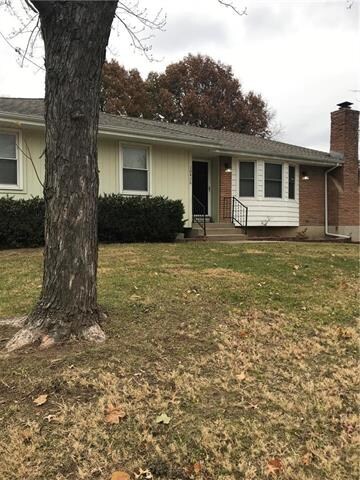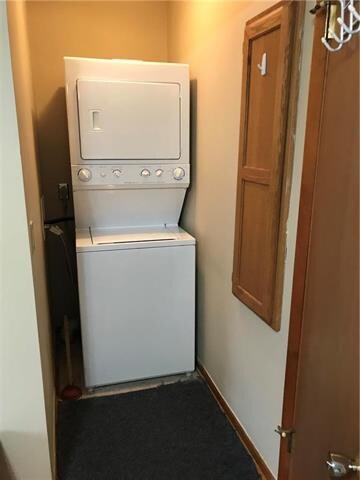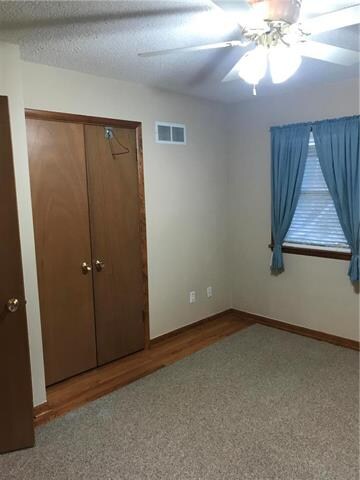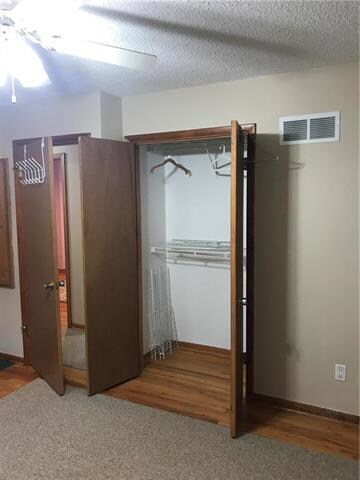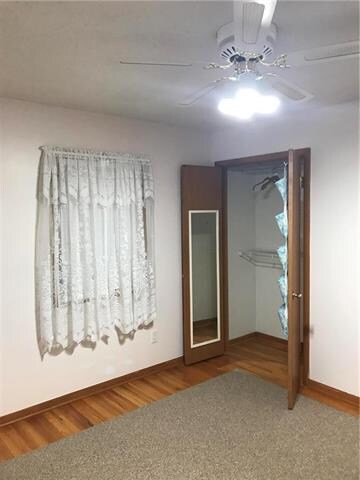
10416 W 55th St Shawnee, KS 66203
Highlights
- Vaulted Ceiling
- Wood Flooring
- Screened Porch
- Traditional Architecture
- Granite Countertops
- Formal Dining Room
About This Home
As of May 2021Ready to move in condition. This property has been well maintained. Master bed. has stackable w/d in utility closet. Second bed. has vanity w/sink. Formal dining has builtins. Kit. has extensive cabinets. Enclosed 3 season room plus patio. Large fenced yard, w/extensive landscaping. Garage is oversized w/work bench and builtins. Stair glide is in good condition. If buyer wants it can stay. If buyer does not Seller will remove.
Last Agent to Sell the Property
John Moffitt & Associates License #SP00012165 Listed on: 11/22/2018
Home Details
Home Type
- Single Family
Est. Annual Taxes
- $2,150
Year Built
- Built in 1965
Lot Details
- 10,197 Sq Ft Lot
- Aluminum or Metal Fence
Parking
- 2 Car Attached Garage
- Side Facing Garage
- Garage Door Opener
Home Design
- Traditional Architecture
- Composition Roof
- Vinyl Siding
Interior Spaces
- Wet Bar: Vinyl, Ceiling Fan(s), Hardwood, All Window Coverings
- Built-In Features: Vinyl, Ceiling Fan(s), Hardwood, All Window Coverings
- Vaulted Ceiling
- Ceiling Fan: Vinyl, Ceiling Fan(s), Hardwood, All Window Coverings
- Skylights
- Shades
- Plantation Shutters
- Drapes & Rods
- Family Room with Fireplace
- Family Room Downstairs
- Formal Dining Room
- Screened Porch
- Finished Basement
- Garage Access
Kitchen
- Eat-In Kitchen
- Electric Oven or Range
- Dishwasher
- Granite Countertops
- Laminate Countertops
- Disposal
Flooring
- Wood
- Wall to Wall Carpet
- Linoleum
- Laminate
- Stone
- Ceramic Tile
- Luxury Vinyl Plank Tile
- Luxury Vinyl Tile
Bedrooms and Bathrooms
- 3 Bedrooms
- Cedar Closet: Vinyl, Ceiling Fan(s), Hardwood, All Window Coverings
- Walk-In Closet: Vinyl, Ceiling Fan(s), Hardwood, All Window Coverings
- 2 Full Bathrooms
- Double Vanity
- Bathtub with Shower
Laundry
- Laundry closet
- Washer
Home Security
- Storm Windows
- Storm Doors
- Fire and Smoke Detector
Schools
- Bluejacket Elementary School
- Sm North High School
Utilities
- Central Heating and Cooling System
Community Details
- Shawnee City Subdivision
Listing and Financial Details
- Assessor Parcel Number QP14400002-0009
Ownership History
Purchase Details
Home Financials for this Owner
Home Financials are based on the most recent Mortgage that was taken out on this home.Purchase Details
Home Financials for this Owner
Home Financials are based on the most recent Mortgage that was taken out on this home.Purchase Details
Home Financials for this Owner
Home Financials are based on the most recent Mortgage that was taken out on this home.Purchase Details
Home Financials for this Owner
Home Financials are based on the most recent Mortgage that was taken out on this home.Similar Homes in Shawnee, KS
Home Values in the Area
Average Home Value in this Area
Purchase History
| Date | Type | Sale Price | Title Company |
|---|---|---|---|
| Warranty Deed | -- | Chicago Title Company Llc | |
| Warranty Deed | -- | Chicago Title | |
| Warranty Deed | -- | Brokers Title Llc | |
| Warranty Deed | -- | Chicago Title Ins Co | |
| Interfamily Deed Transfer | -- | Chicago Title Ins Co |
Mortgage History
| Date | Status | Loan Amount | Loan Type |
|---|---|---|---|
| Open | $210,400 | New Conventional | |
| Closed | $210,400 | New Conventional | |
| Previous Owner | $197,323 | FHA | |
| Previous Owner | $196,377 | FHA | |
| Previous Owner | $81,375 | New Conventional |
Property History
| Date | Event | Price | Change | Sq Ft Price |
|---|---|---|---|---|
| 05/17/2021 05/17/21 | Sold | -- | -- | -- |
| 04/11/2021 04/11/21 | Pending | -- | -- | -- |
| 04/09/2021 04/09/21 | For Sale | $235,000 | +14.6% | $92 / Sq Ft |
| 02/28/2019 02/28/19 | Sold | -- | -- | -- |
| 01/21/2019 01/21/19 | Pending | -- | -- | -- |
| 11/22/2018 11/22/18 | For Sale | $205,000 | -- | $80 / Sq Ft |
Tax History Compared to Growth
Tax History
| Year | Tax Paid | Tax Assessment Tax Assessment Total Assessment is a certain percentage of the fair market value that is determined by local assessors to be the total taxable value of land and additions on the property. | Land | Improvement |
|---|---|---|---|---|
| 2024 | $3,413 | $32,430 | $6,227 | $26,203 |
| 2023 | $3,486 | $32,545 | $5,667 | $26,878 |
| 2022 | $3,251 | $30,245 | $5,149 | $25,096 |
| 2021 | $3,251 | $25,266 | $4,475 | $20,791 |
| 2020 | $2,686 | $23,058 | $4,068 | $18,990 |
| 2019 | $2,509 | $21,516 | $3,367 | $18,149 |
| 2018 | $2,202 | $18,791 | $3,367 | $15,424 |
| 2017 | $2,150 | $18,055 | $3,066 | $14,989 |
| 2016 | $1,996 | $16,537 | $3,066 | $13,471 |
| 2015 | $1,856 | $16,066 | $3,066 | $13,000 |
| 2013 | -- | $14,870 | $3,066 | $11,804 |
Agents Affiliated with this Home
-
Shawn Lewis

Seller's Agent in 2021
Shawn Lewis
RE/MAX Realty Suburban Inc
(913) 829-5731
2 in this area
31 Total Sales
-
Michael McReynolds

Buyer's Agent in 2021
Michael McReynolds
HomeSmart Legacy
(913) 620-4036
2 in this area
45 Total Sales
-
roxanne mitchell
r
Seller's Agent in 2019
roxanne mitchell
John Moffitt & Associates
2 in this area
13 Total Sales
Map
Source: Heartland MLS
MLS Number: 2139705
APN: QP14400002-0009
- 5421 Queal Dr
- 5431 Switzer Rd
- 9924 W 55th St
- 11002 W 55th Terrace
- 10818 W 57th St
- 11021 W 55th Terrace
- 9929 W 52nd St
- 9921 W 52nd St
- 9814 W 57th St
- 5734 Connell Dr
- 5625 Barton Ln
- 10706 W 50th Terrace
- 10419 W 50th Terrace
- 5757 Knox Ave
- 11325 W 54th St
- 10511 W 49th Place
- 11017 W 55th Terrace
- 10528 W 49th Place
- 5517 Hayes St
- 0 W 49th St
