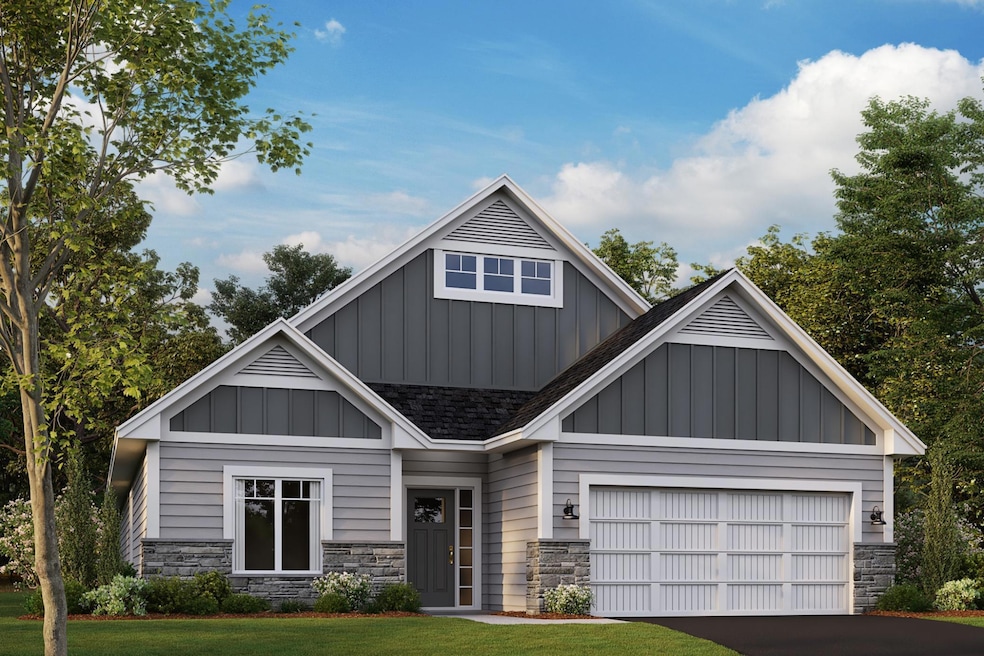
10418 Glenbrook Ave S Cottage Grove, MN 55016
Estimated payment $3,072/month
Total Views
304
3
Beds
2
Baths
1,892
Sq Ft
$272
Price per Sq Ft
Highlights
- New Construction
- 1-Story Property
- Dining Room
- 2 Car Attached Garage
- Forced Air Heating and Cooling System
- Family Room
About This Home
This home is located at 10418 Glenbrook Ave S, Cottage Grove, MN 55016 and is currently priced at $514,990, approximately $272 per square foot. This property was built in 2025. 10418 Glenbrook Ave S is a home located in Washington County with nearby schools including Pullman Elementary School, Oltman Middle School, and Park Senior High School.
Home Details
Home Type
- Single Family
Est. Annual Taxes
- $184
Year Built
- Built in 2025 | New Construction
Lot Details
- 9,888 Sq Ft Lot
- Lot Dimensions are 56 x 192 x 64 x 161
HOA Fees
- $205 Monthly HOA Fees
Parking
- 2 Car Attached Garage
Home Design
- Architectural Shingle Roof
Interior Spaces
- 1,892 Sq Ft Home
- 1-Story Property
- Electric Fireplace
- Family Room
- Dining Room
- Basement
Kitchen
- Range
- Microwave
- Dishwasher
Bedrooms and Bathrooms
- 3 Bedrooms
Utilities
- Forced Air Heating and Cooling System
Community Details
- Association fees include lawn care, professional mgmt, trash, snow removal
- First Service Residential Association, Phone Number (763) 233-6527
- Built by HANS HAGEN HOMES AND M/I HOMES
- Mississippi Landing Community
- Mississippi Landing Subdivision
Map
Create a Home Valuation Report for This Property
The Home Valuation Report is an in-depth analysis detailing your home's value as well as a comparison with similar homes in the area
Home Values in the Area
Average Home Value in this Area
Tax History
| Year | Tax Paid | Tax Assessment Tax Assessment Total Assessment is a certain percentage of the fair market value that is determined by local assessors to be the total taxable value of land and additions on the property. | Land | Improvement |
|---|---|---|---|---|
| 2024 | $184 | $8,700 | $8,700 | $0 |
Source: Public Records
Property History
| Date | Event | Price | Change | Sq Ft Price |
|---|---|---|---|---|
| 07/16/2025 07/16/25 | Pending | -- | -- | -- |
| 07/16/2025 07/16/25 | For Sale | $560,165 | +8.8% | $295 / Sq Ft |
| 07/13/2025 07/13/25 | For Sale | $514,990 | -- | $272 / Sq Ft |
Source: NorthstarMLS
Similar Homes in Cottage Grove, MN
Source: NorthstarMLS
MLS Number: 6754413
APN: 30-027-21-13-0058
Nearby Homes
- 10442 Glenbrook Ave S
- 10490 Glenbrook Ave S
- 8591 Geneva Ave S
- 1224 Gary Dr
- 8429 Grange Blvd
- 1132 Lincoln Ct
- 1417 Blossom Ln
- 1667 Summit Ave
- 8438 Grenadier Ave S
- 8033 Grafton Ave S
- 6645 91st St S
- 1238 Laurel Ave
- 1326 Summit Ave
- 6726 92nd Bay S
- 6702 92nd Bay S
- 6654 92nd St S
- 1200 Holley Ave
- 1410 5th St
- 1100 Ashland Ave
- 6961 E Point Douglas Rd S
- 7689 Hardwood Ave S
- 1241 Mullan Ct
- 7920 Hearthside Ave
- 7550 80th St
- 7601 79th St S
- 7752 Hemingway Ave S
- 642 Summit Ave Unit 3
- 7750 Hinton Ave S
- 10269 Goodview Cir
- 8120 E Point Douglas Rd S
- 8240 E Point Douglas Rd S
- 6787 Pine Crest Trail S
- 7415 Ideal Ave S
- 579 7th Ave
- 7060 61st St S
- 465 3rd Ave Unit 1
- 8132 Clifford Cir
- 9389 Jareau Ave S
- 1595 11th Ave Unit 4
- 8851-8891 Broderick Blvd
