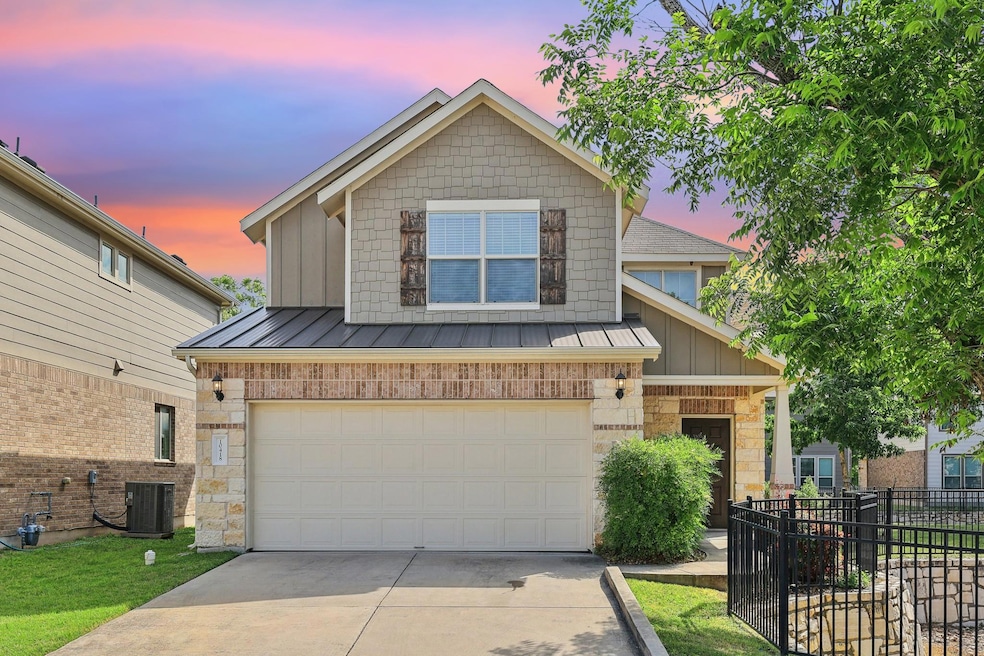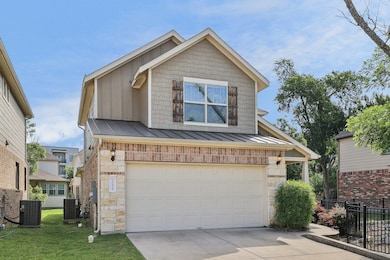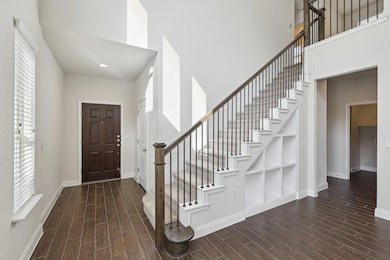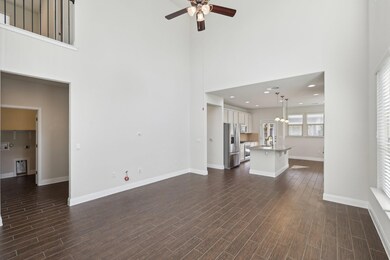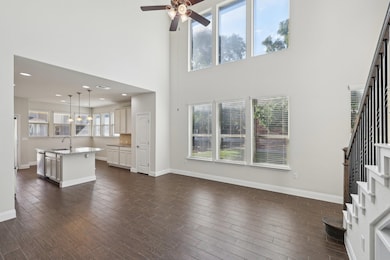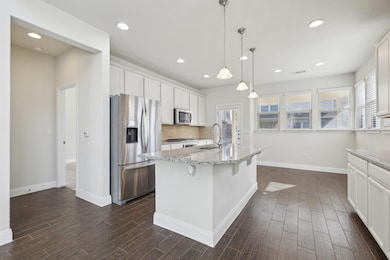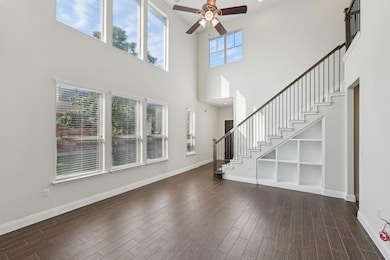10418 Turnbull Loop Austin, TX 78717
Avery Ranch NeighborhoodHighlights
- Gated Community
- Granite Countertops
- 2 Car Attached Garage
- Pearson Ranch Middle Rated A
- Multiple Living Areas
- Tile Flooring
About This Home
Discover this exceptional single-family residence offering modern elegance and comfort - Zoned to Round Rock ISD. Take advantage of onsite walking and jogging trails that wind around a serene 3-acre pond. Nearby attractions include Brushy Creek Park, Champion Park, Cedar Park Recreation Center, Avery Ranch Golf Club, and Lifetime Fitness. For all your shopping needs, HEB, Walmart, Sam's Club, Target, H-Mart, Home Depot, and Lakeline Mall are all within a 2-mile radius. This is the definition of STRESS-FREE living with lawn maintenance and sprinkler system for the yard is covered by the HOA.Designed with a spacious open-concept layout, this home is perfect for entertaining and everyday living. The expansive great room features soaring 19-foot ceilings, creating a bright and welcoming ambiance.The primary suite is conveniently situated on the main level, providing ease and privacy. The gourmet kitchen is a standout, equipped with 42-inch off-white cabinets, sleek granite countertops, a designer backsplash, and premium built-in stainless-steel appliances—including a gas range. Stylish pendant lighting over the kitchen island adds a sophisticated touch.Throughout the home, wood-look tile flooring offers durability and charm, while the staircase is enhanced with modern metal balusters. Step outside to enjoy the extended covered patio—an ideal space for outdoor dining or relaxing.Location is a key highlight alongside stress-free living, and convenience. ~AVAILABLE NOW~
Home Details
Home Type
- Single Family
Est. Annual Taxes
- $8,468
Year Built
- Built in 2016
Lot Details
- Southwest Facing Home
- Wrought Iron Fence
- Sprinkler System
Parking
- 2 Car Attached Garage
Interior Spaces
- 1,752 Sq Ft Home
- 2-Story Property
- Multiple Living Areas
Kitchen
- Convection Oven
- Gas Range
- Microwave
- Granite Countertops
Flooring
- Carpet
- Tile
Bedrooms and Bathrooms
- 3 Bedrooms | 1 Main Level Bedroom
Schools
- Anderson Mill Elementary School
- Noel Grisham Middle School
- Mcneil High School
Utilities
- Central Heating and Cooling System
Listing and Financial Details
- Security Deposit $2,350
- Tenant pays for all utilities
- The owner pays for association fees, taxes
- 12 Month Lease Term
- $40 Application Fee
- Assessor Parcel Number 16484700000036
Community Details
Overview
- Property has a Home Owners Association
- Oaks At Lakeline Station Subdivision
Pet Policy
- Pet Deposit $500
- Medium pets allowed
Security
- Gated Community
Map
Source: Unlock MLS (Austin Board of REALTORS®)
MLS Number: 6380087
APN: R538811
- 13800 Lyndhurst St Unit 325
- 13800 Lyndhurst St Unit 192
- 13800 Lyndhurst St Unit 233
- 13517 Camp Comfort Ln
- 10904 Brazoria Ln Unit 88
- 10204 Jacksboro Trail
- 13900 Zink Bend Unit 61
- 11200 Avery Station Loop Unit 13
- 13502 Martin Scott Cove Unit 166
- 11009 Avery Station Loop Unit 32
- 11017 Avery Station Loop Unit 30
- 10408 Nicolet Way
- 10610 Wills Loop
- 13420 Lyndhurst St Unit 502
- 13420 Lyndhurst St Unit 807
- 13505 Broadmeade Ave
- 9803 Quilberry Dr
- 14213 Williamsport St
- 13305 Cowdray Park
- 14000 Alloro Dr
