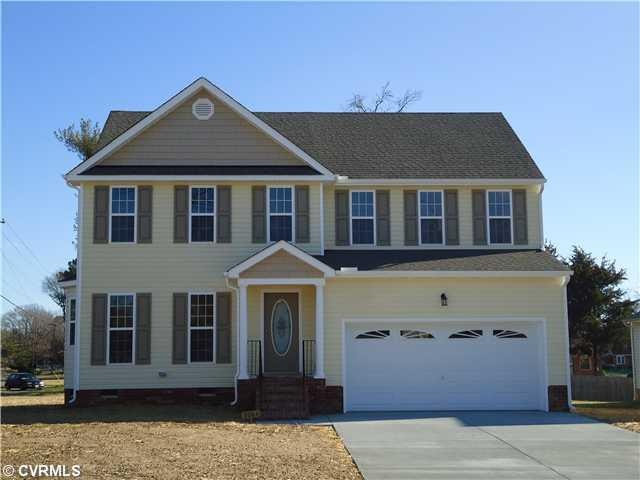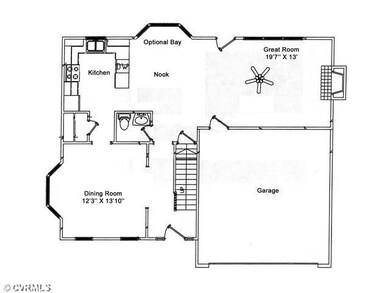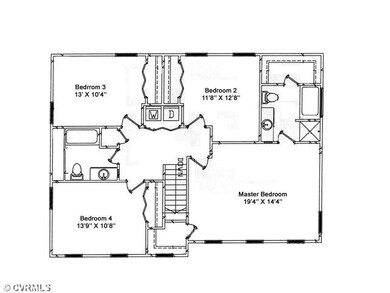
10418 Woodman Rd Glen Allen, VA 23060
Estimated Value: $481,000 - $544,000
About This Home
As of March 2015Glen Allen High!! What a location just minutes to everything! Large 1.5 acre wooded lot just off 295 with easy access to 95 and 64. Shopping and dining right around the corner! This new construction home includes lots of upgrades - 2 bay windows, granite counters, partial hardwood floors, garden bath, pull down attic, and 10x16 deck. You pick all colors!! Delivery in approx. 90 days.
Home Details
Home Type
- Single Family
Est. Annual Taxes
- $4,319
Year Built
- 2014
Lot Details
- 1.5
Home Design
- Shingle Roof
Interior Spaces
- Property has 2 Levels
Flooring
- Wood
- Partially Carpeted
- Vinyl
Bedrooms and Bathrooms
- 4 Bedrooms
- 2 Full Bathrooms
Utilities
- Heat Pump System
- Conventional Septic
Listing and Financial Details
- Assessor Parcel Number 774-764-8596
Ownership History
Purchase Details
Home Financials for this Owner
Home Financials are based on the most recent Mortgage that was taken out on this home.Purchase Details
Similar Homes in the area
Home Values in the Area
Average Home Value in this Area
Purchase History
| Date | Buyer | Sale Price | Title Company |
|---|---|---|---|
| Cobb Lee T | $298,058 | -- | |
| Liberty Homes Inc | $57,500 | -- |
Mortgage History
| Date | Status | Borrower | Loan Amount |
|---|---|---|---|
| Open | Cobb Lee T | $305,211 |
Property History
| Date | Event | Price | Change | Sq Ft Price |
|---|---|---|---|---|
| 03/31/2015 03/31/15 | Sold | $298,058 | +1.9% | $144 / Sq Ft |
| 11/10/2014 11/10/14 | Pending | -- | -- | -- |
| 01/28/2014 01/28/14 | For Sale | $292,380 | -- | $142 / Sq Ft |
Tax History Compared to Growth
Tax History
| Year | Tax Paid | Tax Assessment Tax Assessment Total Assessment is a certain percentage of the fair market value that is determined by local assessors to be the total taxable value of land and additions on the property. | Land | Improvement |
|---|---|---|---|---|
| 2024 | $4,319 | $465,700 | $74,200 | $391,500 |
| 2023 | $4,210 | $495,300 | $74,200 | $421,100 |
| 2022 | $3,584 | $421,600 | $70,200 | $351,400 |
| 2021 | $3,380 | $352,300 | $65,200 | $287,100 |
| 2020 | $3,065 | $352,300 | $65,200 | $287,100 |
| 2019 | $3,022 | $347,300 | $60,200 | $287,100 |
| 2018 | $2,748 | $315,900 | $60,200 | $255,700 |
| 2017 | $2,605 | $299,400 | $52,100 | $247,300 |
| 2016 | $2,568 | $295,200 | $52,100 | $243,100 |
| 2015 | $453 | $230,200 | $52,100 | $178,100 |
| 2014 | $453 | $52,100 | $52,100 | $0 |
Agents Affiliated with this Home
-
Tammy Tuthill

Seller's Agent in 2015
Tammy Tuthill
Hometown Realty
(434) 760-2390
1 in this area
116 Total Sales
-
Marcie Mazursky

Buyer's Agent in 2015
Marcie Mazursky
Coldwell Banker Elite
(804) 919-6430
7 in this area
156 Total Sales
Map
Source: Central Virginia Regional MLS
MLS Number: 1402192
APN: 774-764-8596
- 10603 Marions Place
- 10709 Forget me Not Way
- 10712 Forget me Not Way
- 10421 Park Tree Place
- 2248 Thomas Kenney Dr
- 2255 High Bush Cir
- 10721 Forget me Not Way
- 10725 Forget me Not Way
- 10724 Forget me Not Way
- 10729 Forget me Not Way
- 10732 Forget me Not Way
- 10737 Forget me Not Way
- 2222 High Bush Cir
- 2601 Forget me Not Ln
- 2520 Forget me Not Ln
- 2604 Forget me Not Ln
- 2605 Reba Ct
- 2545 Mountain Ash Cir
- 2603 Mountainberry Ct
- 2630 Forget me Not Ln
- 10418 Woodman Rd
- 10400 Woodman Rd
- 2400 Barda Cir
- 10430 Woodman Rd
- 2567 Park Green Way
- 2404 Barda Cir
- 2308 Woodman Hills Ct
- 2304 Woodman Hills Ct
- 2401 Barda Cir
- 2401 Barda Cir
- 2300 Woodman Hills Ct
- 2564 Park Green Way
- 2312 Woodman Hills Ct
- 2571 Park Green Way
- 2316 Woodman Hills Ct
- 2408 Barda Cir
- 2405 Barda Cir
- 2568 Park Green Way
- 2400 Woodman Hills Ct
- 2575 Park Green Way


