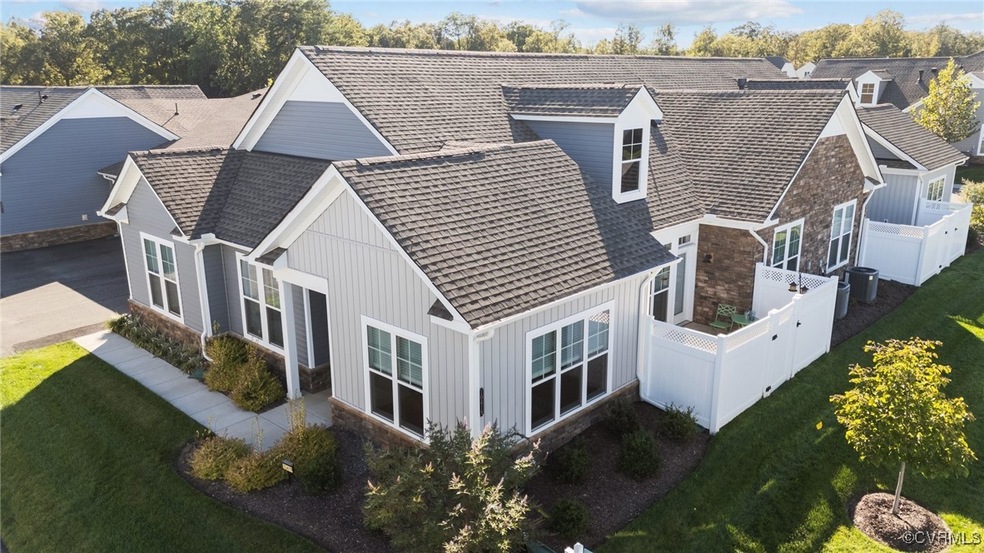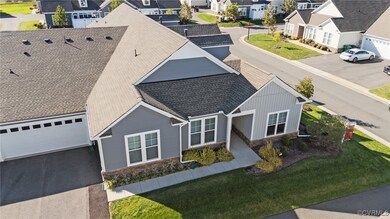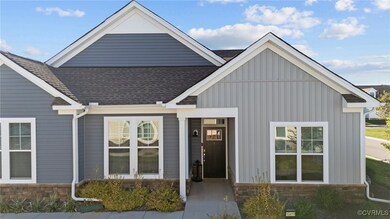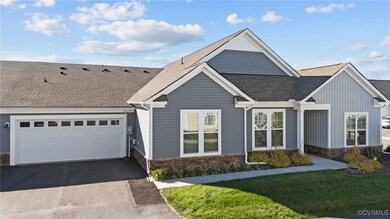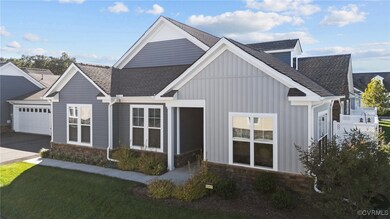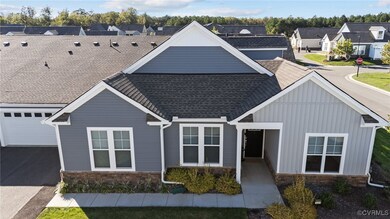
10419 Hargrove Farm Ln Glen Allen, VA 23059
Elmont NeighborhoodHighlights
- Fitness Center
- Outdoor Pool
- Wood Flooring
- Liberty Middle School Rated A-
- Transitional Architecture
- 2 Car Attached Garage
About This Home
As of December 2024Welcome to your dream home in the award-winning 55+ Chickahominy Falls community, offering ideal one-level, low-maintenance living. This charming 3-bedroom, 2.5-bathroom, 1905 sq. ft. home is designed for comfort and convenience.The open-concept layout features a great room with LED recessed lighting and ceiling fans in the great room, owner’s bedroom, and sunroom. The second bedroom is pre-wired for a ceiling fan and light. The kitchen, with its elegant stained cabinets, soft-close drawers, and walk-in pantry, serves as the centerpiece of the home. It’s equipped with three pendant lights and a Frigidaire 5-burner, 30" stainless steel range with a gas oven—perfect for cooking enthusiasts. The owner’s suite offers upgraded carpet padding, a ceiling fan, and a luxurious ensuite with a 24” Ultima grab bar with Curl Grip Chrome and a toilet paper/grab bar combo for added safety. The second bedroom and sunroom also feature upgraded carpet pads, ensuring cozy, comfortable spaces. Hardwood floors extend throughout the great room, dining room, den, and mudroom, blending beauty with durability. Faux wood blinds in the great room, sunroom, den, owner’s bedroom, and second bedroom provide style and privacy. The home also features a fireplace blower for warmth during cooler months and additional outlets in the garage and laundry room for convenience. Chickahominy Falls, a Community of the Year winner in 2020 and 2022, is known for its vibrant amenities. The HOA includes water, garbage, and recycling services. The community boasts a working farm, clubhouse, sparkling pool, and gym, with numerous group activities to suit every interest.
Experience easy, elegant living in this desirable, award-winning community!
Last Agent to Sell the Property
The Hogan Group Real Estate Brokerage Email: info@hogangrp.com License #0225093823

Co-Listed By
The Hogan Group Real Estate Brokerage Email: info@hogangrp.com License #0225235941
Property Details
Home Type
- Condominium
Est. Annual Taxes
- $3,529
Year Built
- Built in 2022
HOA Fees
- $257 Monthly HOA Fees
Parking
- 2 Car Attached Garage
Home Design
- Transitional Architecture
- Brick Exterior Construction
- Slab Foundation
- Composition Roof
- Vinyl Siding
Interior Spaces
- 1,905 Sq Ft Home
- 1-Story Property
- Gas Fireplace
Kitchen
- Oven
- Microwave
- Dishwasher
- Disposal
Flooring
- Wood
- Concrete
- Ceramic Tile
Bedrooms and Bathrooms
- 3 Bedrooms
Pool
- Outdoor Pool
Schools
- Elmont Elementary School
- Liberty Middle School
- Patrick Henry High School
Utilities
- Forced Air Heating and Cooling System
- Heating System Uses Natural Gas
- Water Heater
Listing and Financial Details
- Tax Lot 44
- Assessor Parcel Number 7787-06-0113
Community Details
Overview
- Chickahominy Falls Subdivision
Recreation
- Fitness Center
- Community Pool
- Trails
Ownership History
Purchase Details
Home Financials for this Owner
Home Financials are based on the most recent Mortgage that was taken out on this home.Map
Similar Homes in the area
Home Values in the Area
Average Home Value in this Area
Purchase History
| Date | Type | Sale Price | Title Company |
|---|---|---|---|
| Bargain Sale Deed | $448,000 | Fidelity National Title |
Mortgage History
| Date | Status | Loan Amount | Loan Type |
|---|---|---|---|
| Open | $200,000 | New Conventional |
Property History
| Date | Event | Price | Change | Sq Ft Price |
|---|---|---|---|---|
| 12/05/2024 12/05/24 | Sold | $448,000 | -2.6% | $235 / Sq Ft |
| 10/27/2024 10/27/24 | Pending | -- | -- | -- |
| 10/12/2024 10/12/24 | For Sale | $460,000 | -- | $241 / Sq Ft |
Tax History
| Year | Tax Paid | Tax Assessment Tax Assessment Total Assessment is a certain percentage of the fair market value that is determined by local assessors to be the total taxable value of land and additions on the property. | Land | Improvement |
|---|---|---|---|---|
| 2024 | $3,529 | $435,700 | $95,000 | $340,700 |
| 2023 | $3,302 | $407,700 | $95,000 | $312,700 |
Source: Central Virginia Regional MLS
MLS Number: 2426848
APN: 7787-06-0113
- 10425 Meadow Woods Ct
- 10715 Beach Rock Point
- 10710 Beach Rock Point
- 11534 Pine Willow Cir
- 11520 Pine Willow Cir
- 10384 Burroughs Town Ln
- 10835 Harvest Mill Place
- 10718 Beach Rock Point
- 14348 Orchard Vista Ln
- 6093 Rivermere Ln
- 10721 River Fall Path
- 3033 Fletcher Alley
- 3032 Egmont Terrace
- 10818 Porter Park Ln
- 10810 Ashton Poole Place
- 3007 Farmstead Mill Dr
- 11037 Little Five Loop
- 10530 Stony Bluff Dr Unit 305
- 10530 Stony Bluff Dr Unit 204
- 10530 Stony Bluff Dr Unit 104
