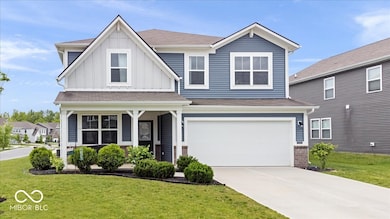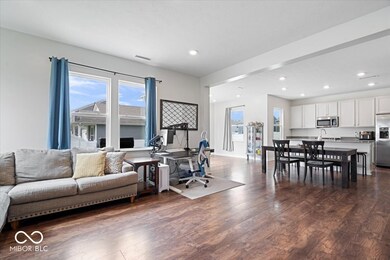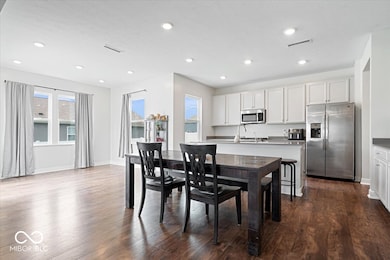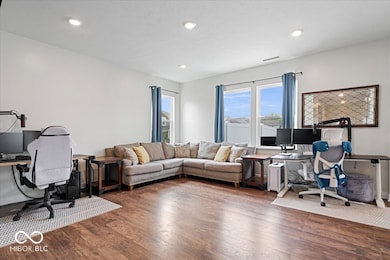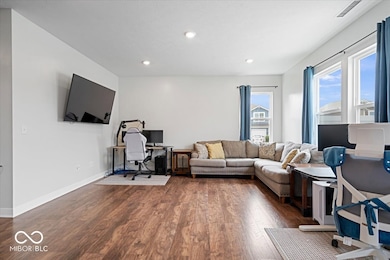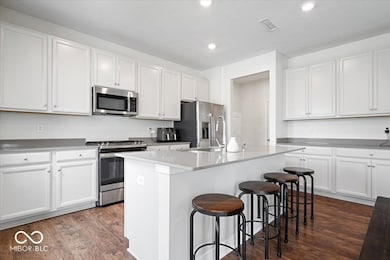
10419 Pronghorn Ln Indianapolis, IN 46239
New Bethel NeighborhoodEstimated payment $2,152/month
Highlights
- Traditional Architecture
- Corner Lot
- 2 Car Attached Garage
- Franklin Central High School Rated A-
- Covered patio or porch
- Eat-In Kitchen
About This Home
Welcome to this beautifully designed 5-bedroom, 3-full bathroom home, where comfort meets functionality and style. Situated on a desirable corner homesite, this home Craftsman charm & curb appeal with covered front porch for welcoming guests or relaxing with a cup of coffee. Step inside to find a an open floor plan highlighted by a spacious kitchen featuring a center island, gleaming quartz countertops, and ample cabinetry-ideal for both everyday living and entertaining. The adjacent dining and living areas flow effortlessly, enhanced by abundant natural light. A main floor bedroom and full bathroom provide flexibility for guests or multigenerational living, while a bright and airy sunroom offers a perfect retreat for reading or enjoying views of the fully fenced backyard. Upstairs, a versatile loft creates an ideal second living area, playroom, or home office. The laundry room is conveniently located on the upper level, close to the generously sized bedrooms, including a serene primary suite with en-suite bath. You will love the mudroom/drop zone off the garage entry for added convenience and organization.
Last Listed By
RE/MAX At The Crossing Brokerage Email: denisewilsonrealtor@gmail.com License #RB14030234 Listed on: 05/28/2025

Home Details
Home Type
- Single Family
Est. Annual Taxes
- $3,128
Year Built
- Built in 2020
Lot Details
- 9,670 Sq Ft Lot
- Corner Lot
HOA Fees
- $33 Monthly HOA Fees
Parking
- 2 Car Attached Garage
Home Design
- Traditional Architecture
- Slab Foundation
- Vinyl Construction Material
Interior Spaces
- 2-Story Property
- Entrance Foyer
- Combination Kitchen and Dining Room
Kitchen
- Eat-In Kitchen
- Electric Cooktop
- Built-In Microwave
- Dishwasher
- Kitchen Island
- Disposal
Flooring
- Carpet
- Laminate
Bedrooms and Bathrooms
- 5 Bedrooms
Laundry
- Dryer
- Washer
Schools
- Franklin Central Junior High
Additional Features
- Covered patio or porch
- Forced Air Heating System
Community Details
- Association fees include insurance, maintenance, parkplayground, snow removal
- Hunters Crossing Subdivision
- Property managed by Ardsley Property Management
Listing and Financial Details
- Legal Lot and Block 267 / 8
- Assessor Parcel Number 490933108025007300
Map
Home Values in the Area
Average Home Value in this Area
Tax History
| Year | Tax Paid | Tax Assessment Tax Assessment Total Assessment is a certain percentage of the fair market value that is determined by local assessors to be the total taxable value of land and additions on the property. | Land | Improvement |
|---|---|---|---|---|
| 2024 | $3,454 | $368,300 | $45,500 | $322,800 |
| 2023 | $3,454 | $336,600 | $45,500 | $291,100 |
| 2022 | $3,214 | $310,100 | $45,500 | $264,600 |
| 2021 | $2,731 | $262,300 | $45,500 | $216,800 |
Property History
| Date | Event | Price | Change | Sq Ft Price |
|---|---|---|---|---|
| 05/28/2025 05/28/25 | For Sale | $350,000 | -- | $136 / Sq Ft |
Purchase History
| Date | Type | Sale Price | Title Company |
|---|---|---|---|
| Warranty Deed | $263,608 | None Available |
Mortgage History
| Date | Status | Loan Amount | Loan Type |
|---|---|---|---|
| Open | $237,247 | New Conventional |
Similar Homes in Indianapolis, IN
Source: MIBOR Broker Listing Cooperative®
MLS Number: 22038841
APN: 49-09-33-108-025.007-300
- 10358 Pronghorn Ln
- 10319 Pronghorn Ln
- 10522 Hunters Crossing Blvd
- 10447 Pintail Ln
- 10448 Pintail Ln
- 10515 Sugar Ridge Way
- 10602 Pintail Ln
- 4539 Maldenhair Dr
- 10640 E Thompson Rd
- 4747 Summit Lake Place
- 10805 Soda Creek Ct
- 4411 Mendocino Blvd
- 4405 Mendocino Blvd
- 10811 Soda Creek Ct
- 10829 Soda Creek Ct
- 4424 Mendocino Blvd
- 4406 Mendocino Blvd
- 10818 Soda Creek Ct
- 10817 Soda Creek Ct
- 10823 Soda Creek Ct

