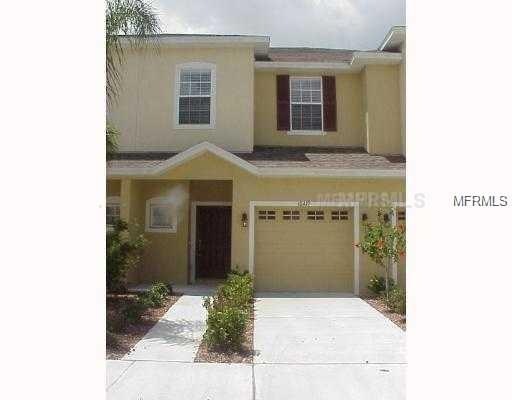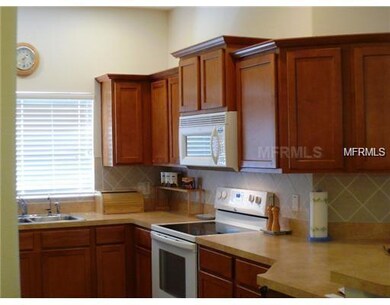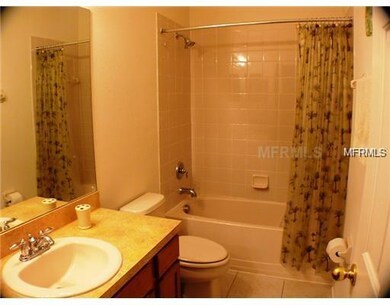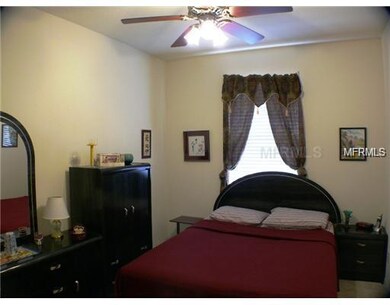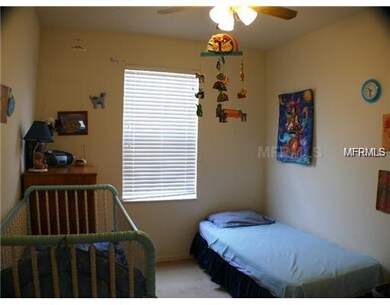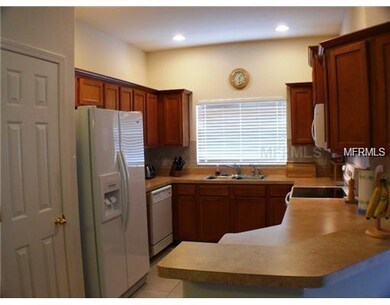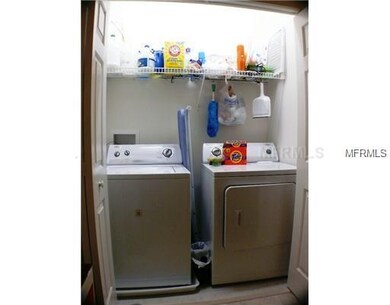
10419 Tulip Field Way Riverview, FL 33578
Estimated Value: $204,000 - $256,000
Highlights
- Gated Community
- 1 Car Attached Garage
- Sliding Doors
- Community Pool
- Walk-In Closet
- Central Heating and Cooling System
About This Home
As of May 2019Yes, this is a Short Sale and a Great Opportunity for home buyers or investors!! THIS BEAUTIFUL TOWNHOME IS IN THE GATED COMMUNITY OF AVELAR CREEK W/SUBDIVISION BENEFITS OF COMMUNITY POOL, CLUBHOUSE AND PLAYGROUND...THIS HOME HAS THE PERFECT LAYOUT....GUEST BATH ON MAIN LEVEL W/PEDISTAL SINK, KITCHEN FEATURES ALL APPLIANCES, MAPLE CABINETS WITH CROWN MOLDING ACCENTS, UPGRADED DIAGONAL TILE BACKSPLASH, UPSTAIRS LAUNDRY FOR CONVENIENCE, EXTRA LARGE BEDRMS, MASTER HAS STUNNING GARDEN TUB WITH LISTELLO ACCENTED TILE WORK, HUGE WALK-IN CLOSET....ATTACHED GARAGE W/OPENER, COVERED LANAI AREA... JUST NEEDS A LITTLE PAINT AND NEW CARPET AND SHE'LL BE AN ORIGINAL BEAUTY. CALL TODAY BEFORE THIS ONE IS GONE! *Photos Depicted from this home as previous listing for demonstration purposes only.
Townhouse Details
Home Type
- Townhome
Est. Annual Taxes
- $3,040
Year Built
- Built in 2006
Lot Details
- 2,000 Sq Ft Lot
- North Facing Home
- Land Lease expires 2/28/19
HOA Fees
- $225 Monthly HOA Fees
Parking
- 1 Car Attached Garage
Home Design
- Bi-Level Home
- Slab Foundation
- Shingle Roof
- Block Exterior
Interior Spaces
- 1,513 Sq Ft Home
- Ceiling Fan
- Sliding Doors
- Laundry in unit
Kitchen
- Range
- Microwave
- Dishwasher
- Disposal
Flooring
- Carpet
- Laminate
Bedrooms and Bathrooms
- 3 Bedrooms
- Walk-In Closet
Utilities
- Central Heating and Cooling System
- Cable TV Available
Listing and Financial Details
- Down Payment Assistance Available
- Visit Down Payment Resource Website
- Legal Lot and Block 7 / 14
- Assessor Parcel Number U-07-31-20-85B-000014-00007.0
Community Details
Overview
- Association fees include community pool, maintenance structure, ground maintenance
- Chris Haines Association, Phone Number (727) 787-3461
- Avelar Crk South Subdivision
- Rental Restrictions
Recreation
- Community Pool
Pet Policy
- Pet Size Limit
- Breed Restrictions
- Small pets allowed
Security
- Gated Community
Ownership History
Purchase Details
Home Financials for this Owner
Home Financials are based on the most recent Mortgage that was taken out on this home.Purchase Details
Home Financials for this Owner
Home Financials are based on the most recent Mortgage that was taken out on this home.Similar Homes in Riverview, FL
Home Values in the Area
Average Home Value in this Area
Purchase History
| Date | Buyer | Sale Price | Title Company |
|---|---|---|---|
| Terrero Fraicor | $125,000 | Majesty Title Services | |
| Compton Richard | $165,000 | Alday Donalson Title Agencie |
Mortgage History
| Date | Status | Borrower | Loan Amount |
|---|---|---|---|
| Open | Terrero Fraicor | $118,750 | |
| Previous Owner | Compton Richard | $180,297 | |
| Previous Owner | Compton Richard | $180,641 | |
| Previous Owner | Compton Richard | $170,104 | |
| Previous Owner | Compton Richard | $178,200 | |
| Previous Owner | Compton Richard | $168,537 |
Property History
| Date | Event | Price | Change | Sq Ft Price |
|---|---|---|---|---|
| 05/16/2019 05/16/19 | Sold | $125,000 | -3.1% | $83 / Sq Ft |
| 02/18/2019 02/18/19 | Pending | -- | -- | -- |
| 02/07/2019 02/07/19 | Price Changed | $129,000 | -4.4% | $85 / Sq Ft |
| 01/23/2019 01/23/19 | For Sale | $135,000 | -- | $89 / Sq Ft |
Tax History Compared to Growth
Tax History
| Year | Tax Paid | Tax Assessment Tax Assessment Total Assessment is a certain percentage of the fair market value that is determined by local assessors to be the total taxable value of land and additions on the property. | Land | Improvement |
|---|---|---|---|---|
| 2024 | $4,587 | $221,761 | $22,176 | $199,585 |
| 2023 | $4,298 | $209,237 | $20,924 | $188,313 |
| 2022 | $3,972 | $193,297 | $19,330 | $173,967 |
| 2021 | $3,567 | $138,521 | $13,852 | $124,669 |
| 2020 | $3,237 | $119,793 | $11,979 | $107,814 |
| 2019 | $3,190 | $119,052 | $11,905 | $107,147 |
| 2018 | $3,040 | $110,606 | $0 | $0 |
| 2017 | $2,855 | $98,992 | $0 | $0 |
| 2016 | $2,870 | $98,139 | $0 | $0 |
| 2015 | $2,772 | $89,217 | $0 | $0 |
| 2014 | $1,722 | $76,100 | $0 | $0 |
| 2013 | -- | $74,009 | $0 | $0 |
Agents Affiliated with this Home
-
Charlene Weston

Seller's Agent in 2019
Charlene Weston
WESTON GROUP
(813) 846-4538
13 in this area
149 Total Sales
-
Alba Alzate

Buyer's Agent in 2019
Alba Alzate
NOVA HOME REALTY LLC
(813) 765-7704
2 in this area
44 Total Sales
Map
Source: Stellar MLS
MLS Number: T3152311
APN: U-07-31-20-85B-000014-00007.0
- 10418 Tulip Field Way
- 12820 Belvedere Song Way
- 10301 Cowley Rd
- 10402 Tulip Field Way
- 10319 Avelar Ridge Dr
- 10429 Avelar Ridge Dr
- 10229 Avelar Ridge Dr
- 12721 Avelar Creek Dr
- 12720 Whitney Meadow Way
- 10425 Yellow Spice Ct
- 12713 Whitney Meadow Way
- 10148 Rose Petal Place
- 12973 Dream Catcher Way
- 12720 Hampton Hill Dr
- 12610 Geneva Glade Dr
- 12952 Utopia Gardens Way
- 10209 Summerview Cir
- 10107 Chapmans Ranch Rd
- 12746 Standbridge Dr
- 10111 Rosemary Leaf Ln
- 10419 Tulip Field Way
- 10421 Tulip Field Way
- 10417 Tulip Field Way
- 10423 Tulip Field Way
- 10415 Tulip Field Way
- 10411 Tulip Field Way
- 10413 Tulip Field Way
- 10409 Tulip Field Way
- 10420 Tulip Field Way
- 10416 Tulip Field Way
- 10422 Tulip Field Way
- 12826 Belvedere Song Way
- 12826 Belvedere Song Way Unit 1
- 10407 Tulip Field Way
- 12824 Belvedere Song Way
- 10414 Tulip Field Way
- 10424 Tulip Field Way
- 12822 Belvedere Song Way
- 10412 Tulip Field Way
- 12818 Belvedere Song Way
