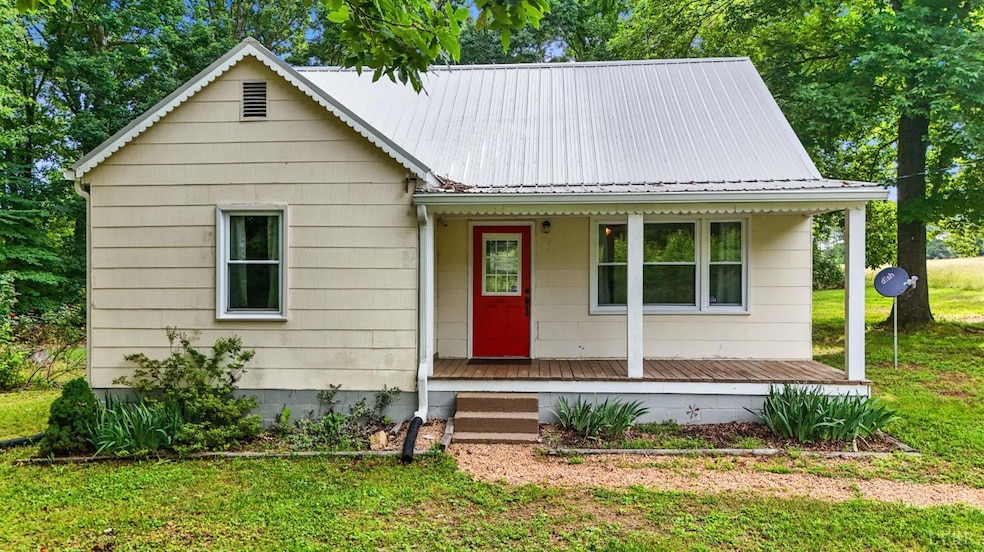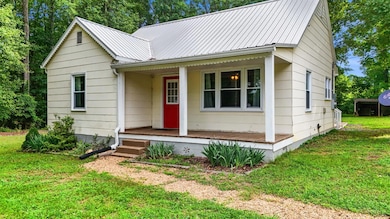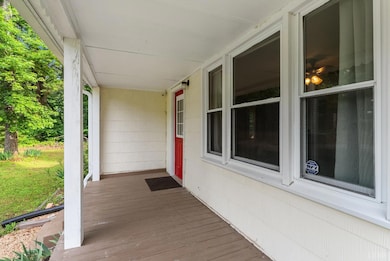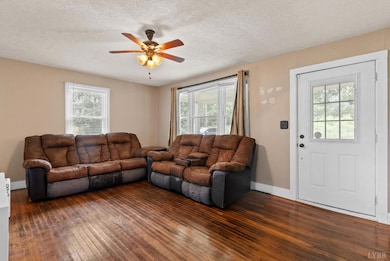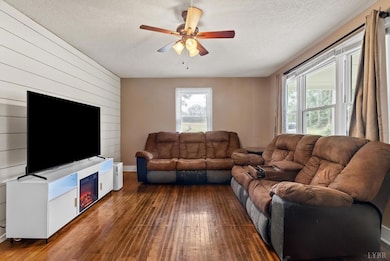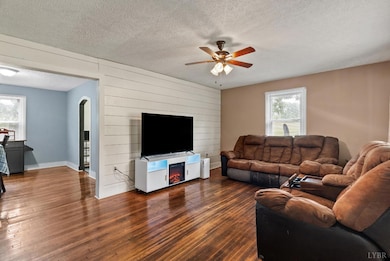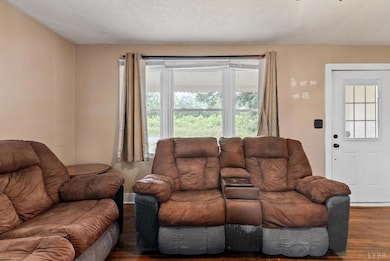
1042 Acorn Rd Nathalie, VA 24577
Estimated payment $759/month
Highlights
- A-Frame Home
- Finished Attic
- Central Air
- Wood Flooring
- Fireplace
- 1-Story Property
About This Home
Freshly updated and move-in ready, this peaceful country cottage offers a fully furnished interior with restored hardwood floors, a spacious living room, dedicated dining area, and modern kitchen with stainless steel appliances. Enjoy morning coffee on the covered front porch or take in stunning sunsets from the back deck. Recent improvements include a new electrical system (2025 VA compliant), plumbing, fresh paint, and deep cleaning throughout. A large finished attic offers expansion potential. Outdoors, you'll find, multiple outbuildings including a tractor shed, and a kennel that could convert to a garden. Appliances, furniture, a modern LED fireplace, and a 65'' 4K gaming TV all convey.
Home Details
Home Type
- Single Family
Est. Annual Taxes
- $411
Year Built
- Built in 1968
Lot Details
- 0.47 Acre Lot
Home Design
- A-Frame Home
- Metal Roof
Interior Spaces
- 1 Full Bathroom
- 916 Sq Ft Home
- 1-Story Property
- Fireplace
- Crawl Space
Kitchen
- Electric Range
- Microwave
- Dishwasher
Flooring
- Wood
- Laminate
Laundry
- Laundry on main level
- Washer
Attic
- Pull Down Stairs to Attic
- Finished Attic
Schools
- Sydnor Jennings Elementary School
- Halifax County Midl Middle School
- Halifax County High School
Utilities
- Central Air
- Heat Pump System
- Well
- Electric Water Heater
- Septic Tank
Community Details
- Net Lease
Listing and Financial Details
- Assessor Parcel Number 11574
Map
Home Values in the Area
Average Home Value in this Area
Tax History
| Year | Tax Paid | Tax Assessment Tax Assessment Total Assessment is a certain percentage of the fair market value that is determined by local assessors to be the total taxable value of land and additions on the property. | Land | Improvement |
|---|---|---|---|---|
| 2024 | $411 | $82,203 | $7,445 | $74,758 |
| 2023 | $422 | $84,322 | $7,445 | $76,877 |
| 2022 | $422 | $84,322 | $7,445 | $76,877 |
| 2021 | $242 | $48,450 | $7,445 | $41,005 |
| 2020 | $242 | $48,375 | $7,370 | $41,005 |
| 2019 | $151 | $30,105 | $7,445 | $22,660 |
| 2018 | $145 | $30,105 | $7,445 | $22,660 |
| 2016 | $147 | $30,630 | $7,426 | $23,204 |
| 2015 | $147 | $30,630 | $7,426 | $23,204 |
| 2014 | $141 | $30,630 | $7,426 | $23,204 |
| 2013 | $183 | $40,633 | $7,426 | $33,207 |
Property History
| Date | Event | Price | Change | Sq Ft Price |
|---|---|---|---|---|
| 06/12/2025 06/12/25 | For Sale | $129,900 | +23.7% | $142 / Sq Ft |
| 02/28/2025 02/28/25 | Sold | $105,000 | -12.5% | $115 / Sq Ft |
| 01/28/2025 01/28/25 | Pending | -- | -- | -- |
| 12/07/2024 12/07/24 | Price Changed | $120,000 | -4.0% | $131 / Sq Ft |
| 11/08/2024 11/08/24 | For Sale | $125,000 | +73.6% | $136 / Sq Ft |
| 05/24/2019 05/24/19 | Sold | $72,000 | -- | $79 / Sq Ft |
Purchase History
| Date | Type | Sale Price | Title Company |
|---|---|---|---|
| Deed | $105,000 | Fidelity National Title | |
| Warranty Deed | $85,000 | Attorney | |
| Warranty Deed | $25,000 | -- |
Mortgage History
| Date | Status | Loan Amount | Loan Type |
|---|---|---|---|
| Previous Owner | $85,858 | New Conventional | |
| Previous Owner | $6,000 | New Conventional |
Similar Homes in Nathalie, VA
Source: Lynchburg Association of REALTORS®
MLS Number: 359856
APN: 11574
- 0 Bradley Creek Unit 313020
- 0 Pear Tree Ln Unit 335153
- 1238 Rabat Rd
- 0 Chestnut Rd Unit 313027
- 1120 Armistead Rd
- 2052 Chisolm Trail
- 1081 Lennig Rd
- 00 Henry Rd
- 18014 L P Bailey Memorial Hwy
- 18056 L P Bailey Memorial Hwy
- 1211 Hunting Creek Rd
- 1131 Cody Rd
- 1 AC Turkey Track Ln
- 1160 Coles Ferry Rd
- 1180 Coles Ferry Rd
- 0 Moores Trail
- 2026 Pierces Trail
- 0 Liberty Rd
- 1190 Canada Ln
- 0 Cameron Ln
