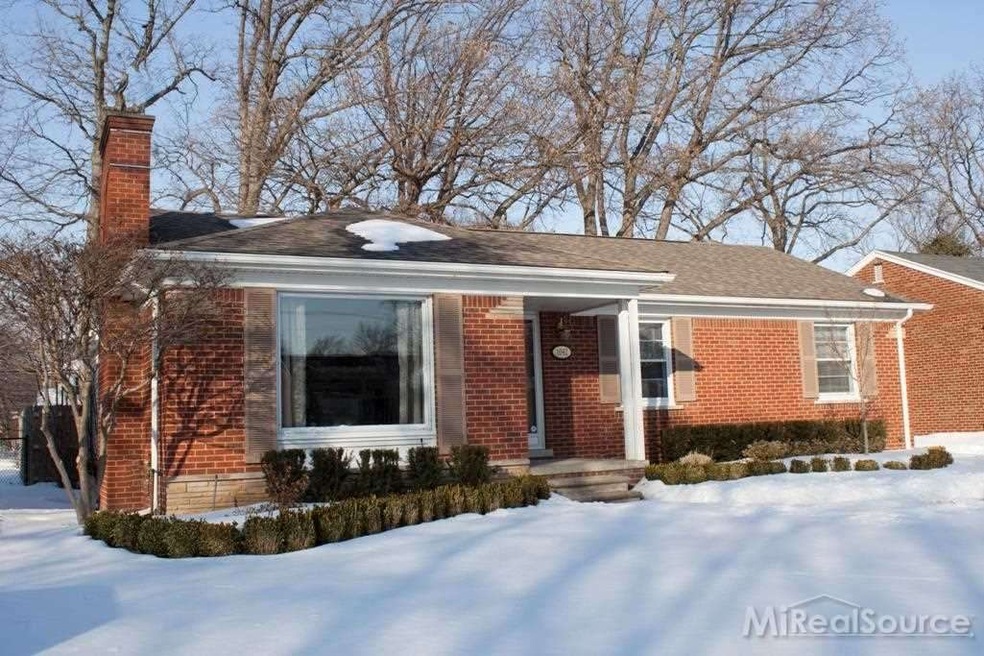
$244,900
- 3 Beds
- 1 Bath
- 1,188 Sq Ft
- 1318 Anita Ave
- Grosse Pointe Woods, MI
BRICK BUNGALOW IN AWESOME GROSSE POINTE WOODS LOCATION! SPACIOUS LIVING ROOM WITH COVED CEILINGS, HARDWOOD FLOORS, AND FIREPLACE! COZY DINING ROOM FOR THOSE SPECIAL GET TOGETHERS OR EVERY DAY EATING! KITCHEN WITH ALL APPLIANCES! 2 BEDROOMS UP AND ONE DOWN! FULL BASEMENT READY FOR YOUR FINISHING TOUCHES...HAS A HALF BATH AREA READY TO BE FINISHED! NEWER ROOF! FENCED IN BACKYARD W/1.5 CAR DETACHED
Scott Van Sickle Market Elite Inc
