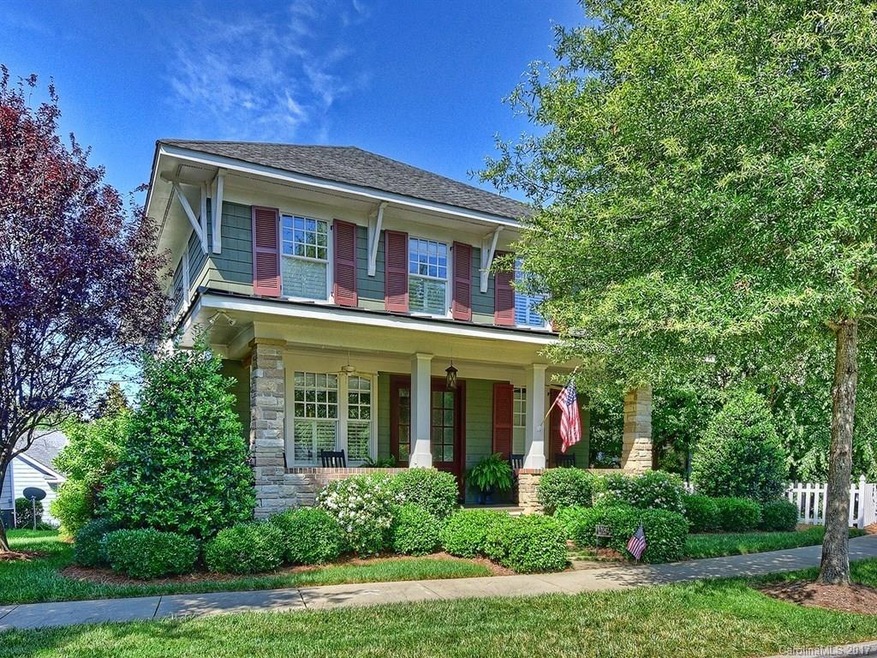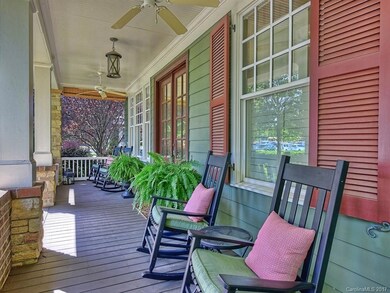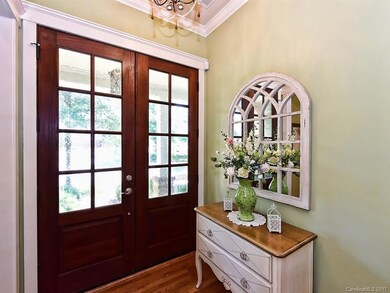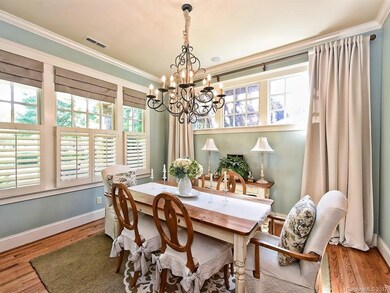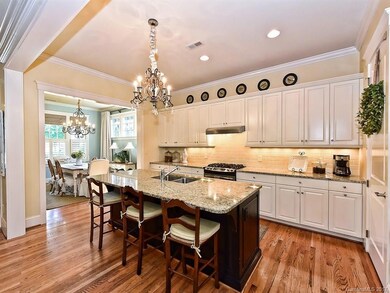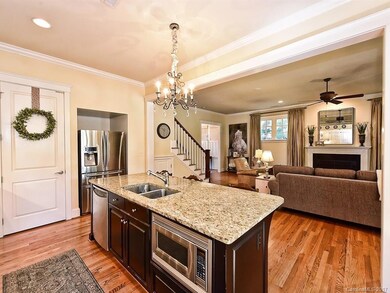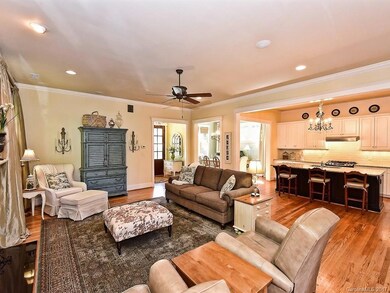
1042 Assembly St Belmont, NC 28012
Highlights
- Fitness Center
- Open Floorplan
- Clubhouse
- Belmont Central Elementary School Rated A-
- Mountain View
- Wood Flooring
About This Home
As of December 2020Live small city living in Belmont NC. Amazing custom-style home - elegant finishes in current colors. Catch morning or evening rays from your front or rear covered porch. Stroll through fenced garden to enjoy season's blooms. Open floor plan is engaging with 10-foot ceilings, elegant moldings, chef kitchen where stainless appliances help create the best meals! Relax at day's end in your master retreat. Less than a mile walk to Belmont restaurants, shopping, park. Enjoy community pool & fitness.
Last Agent to Sell the Property
RE/MAX Executive Brokerage Email: Anne@AnneBrade.com License #226410 Listed on: 06/01/2017

Home Details
Home Type
- Single Family
Est. Annual Taxes
- $5,388
Year Built
- Built in 2006
Lot Details
- 6,098 Sq Ft Lot
- Property is zoned R2
HOA Fees
- $61 Monthly HOA Fees
Parking
- 2 Car Attached Garage
Home Design
- Stone Siding
Interior Spaces
- 2-Story Property
- Open Floorplan
- Ceiling Fan
- Insulated Windows
- Window Treatments
- Great Room with Fireplace
- Mountain Views
- Crawl Space
- Pull Down Stairs to Attic
- Home Security System
Kitchen
- Breakfast Bar
- Electric Oven
- <<selfCleaningOvenToken>>
- Gas Range
- <<microwave>>
- Dishwasher
- Kitchen Island
- Disposal
Flooring
- Wood
- Tile
Bedrooms and Bathrooms
- 4 Bedrooms
- Garden Bath
Laundry
- Dryer
- Washer
Outdoor Features
- Covered patio or porch
Schools
- Belmont Central Elementary School
- Belmont Middle School
- South Point High School
Utilities
- Forced Air Heating System
- Heating System Uses Natural Gas
- Electric Water Heater
- Cable TV Available
Listing and Financial Details
- Assessor Parcel Number 209967
- Tax Block 074
Community Details
Overview
- Property Matters Realty Association, Phone Number (704) 861-0833
- Eagle Park Subdivision
- Mandatory home owners association
Amenities
- Clubhouse
Recreation
- Recreation Facilities
- Community Playground
- Fitness Center
- Community Pool
Ownership History
Purchase Details
Home Financials for this Owner
Home Financials are based on the most recent Mortgage that was taken out on this home.Purchase Details
Home Financials for this Owner
Home Financials are based on the most recent Mortgage that was taken out on this home.Purchase Details
Home Financials for this Owner
Home Financials are based on the most recent Mortgage that was taken out on this home.Purchase Details
Home Financials for this Owner
Home Financials are based on the most recent Mortgage that was taken out on this home.Purchase Details
Home Financials for this Owner
Home Financials are based on the most recent Mortgage that was taken out on this home.Similar Homes in Belmont, NC
Home Values in the Area
Average Home Value in this Area
Purchase History
| Date | Type | Sale Price | Title Company |
|---|---|---|---|
| Warranty Deed | $429,500 | Master Title Agency Llc | |
| Warranty Deed | $360,000 | None Available | |
| Warranty Deed | $338,000 | None Available | |
| Warranty Deed | $402,000 | None Available | |
| Warranty Deed | $297,500 | None Available |
Mortgage History
| Date | Status | Loan Amount | Loan Type |
|---|---|---|---|
| Open | $407,930 | New Conventional | |
| Previous Owner | $54,000 | Credit Line Revolving | |
| Previous Owner | $288,000 | New Conventional | |
| Previous Owner | $270,400 | Adjustable Rate Mortgage/ARM | |
| Previous Owner | $308,357 | New Conventional | |
| Previous Owner | $321,207 | Purchase Money Mortgage | |
| Previous Owner | $60,226 | Unknown | |
| Previous Owner | $1,332,000 | Construction |
Property History
| Date | Event | Price | Change | Sq Ft Price |
|---|---|---|---|---|
| 12/11/2020 12/11/20 | Sold | $429,400 | 0.0% | $157 / Sq Ft |
| 10/17/2020 10/17/20 | Pending | -- | -- | -- |
| 10/14/2020 10/14/20 | Price Changed | $429,400 | -1.2% | $157 / Sq Ft |
| 10/06/2020 10/06/20 | For Sale | $434,400 | 0.0% | $159 / Sq Ft |
| 09/05/2020 09/05/20 | Pending | -- | -- | -- |
| 08/26/2020 08/26/20 | For Sale | $434,400 | 0.0% | $159 / Sq Ft |
| 08/25/2020 08/25/20 | Price Changed | $434,400 | +20.7% | $159 / Sq Ft |
| 07/19/2017 07/19/17 | Sold | $360,000 | 0.0% | $137 / Sq Ft |
| 06/03/2017 06/03/17 | Pending | -- | -- | -- |
| 06/01/2017 06/01/17 | For Sale | $360,000 | -- | $137 / Sq Ft |
Tax History Compared to Growth
Tax History
| Year | Tax Paid | Tax Assessment Tax Assessment Total Assessment is a certain percentage of the fair market value that is determined by local assessors to be the total taxable value of land and additions on the property. | Land | Improvement |
|---|---|---|---|---|
| 2024 | $5,388 | $511,160 | $66,000 | $445,160 |
| 2023 | $5,444 | $511,160 | $66,000 | $445,160 |
| 2022 | $4,540 | $347,870 | $60,000 | $287,870 |
| 2021 | $4,679 | $347,870 | $60,000 | $287,870 |
| 2020 | $4,679 | $347,870 | $60,000 | $287,870 |
| 2019 | $4,714 | $347,870 | $60,000 | $287,870 |
| 2018 | $4,559 | $329,174 | $40,000 | $289,174 |
| 2017 | $4,427 | $329,174 | $40,000 | $289,174 |
| 2016 | $4,427 | $329,174 | $0 | $0 |
| 2014 | -- | $334,111 | $60,000 | $274,111 |
Agents Affiliated with this Home
-
Megan Triplett

Seller's Agent in 2020
Megan Triplett
Allen Tate Realtors
(704) 813-7290
197 Total Sales
-
Wendy Eaves

Buyer's Agent in 2020
Wendy Eaves
Allen Tate Realtors
(704) 674-9408
326 Total Sales
-
Anne Brade

Seller's Agent in 2017
Anne Brade
RE/MAX Executives Charlotte, NC
(704) 650-4951
115 Total Sales
Map
Source: Canopy MLS (Canopy Realtor® Association)
MLS Number: 3286495
APN: 209967
- 5137 Rialto St
- 2313 Blueberry St
- 6033 Bountiful St Unit 201
- 1225 Assembly St
- 328 Ferrell Ave
- 138 Bella Way
- 413 Nobles Way
- 11 Secrest Ave
- 0000 Elm St
- 307 Elm St
- none Clay St
- 800 Mark St
- 105 N Central Ave
- 117 N Central Ave
- 407 Orchard Ln
- 215 Cedar St
- 6022 Wilkinson Blvd
- 531 Winding Way Unit 9
- 204 Julia Ave
- 306 Sacco St
