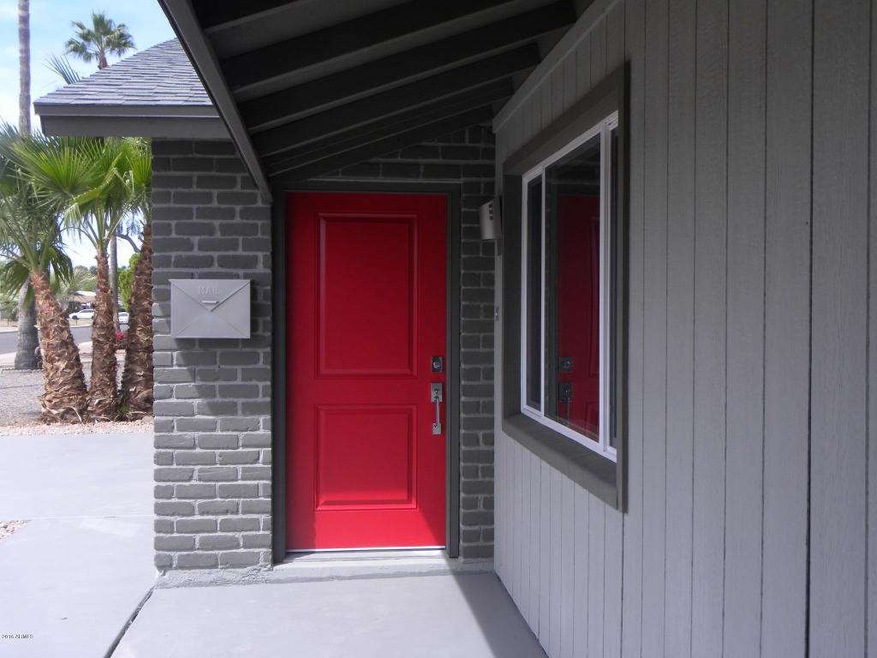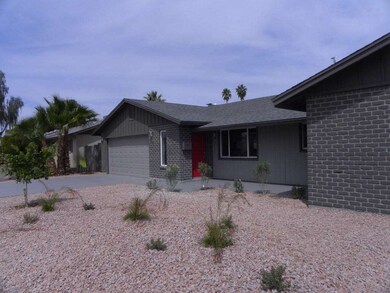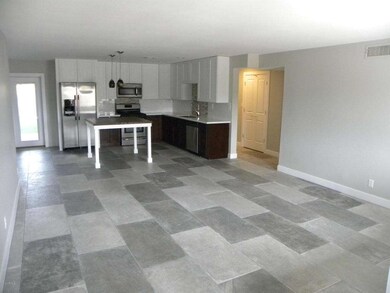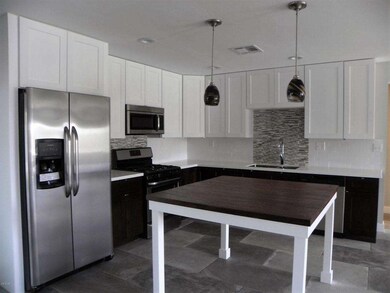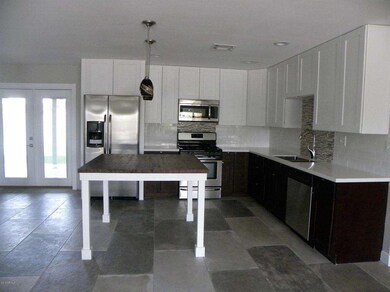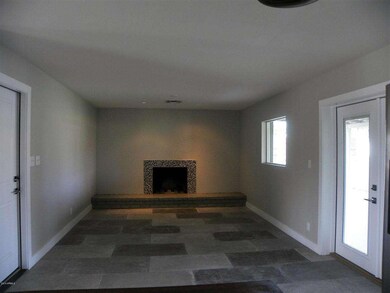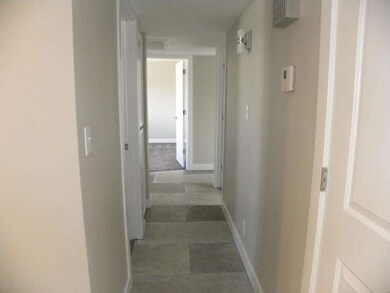
1042 E Marigold Ln Tempe, AZ 85281
North Tempe NeighborhoodHighlights
- 0.19 Acre Lot
- Private Yard
- Covered patio or porch
- Corner Lot
- No HOA
- Eat-In Kitchen
About This Home
As of July 2016Beautiful remodel. This home shows like new. Four bedrooms and two bathrooms with Fireplace in family room and 2 car garage. Contempory interior with new cabinets, tile flooring, Silestone countertops, Stainless steel appliances and kitchen table/island. All new hardware, fixtures, doors, and paint throughout. Abundant closet space, two bedrooms with walk-in closets. Interior pantry and storage closet. Linen closet is separate and close to Master Bedroom. Bonus room next to Laundry room could be be play room or den. New Dual pane windows T/O, new roof and gas water heater. New landscaping and backyard with good size covered patio, storage shed, grassy area and area that has fresh granite. Don't miss this one.
Last Agent to Sell the Property
Realty ONE Group License #BR011629000 Listed on: 04/07/2016
Co-Listed By
Sharon Glick
Realty ONE Group License #SA037798000
Home Details
Home Type
- Single Family
Est. Annual Taxes
- $1,823
Year Built
- Built in 1968
Lot Details
- 8,407 Sq Ft Lot
- Block Wall Fence
- Corner Lot
- Front and Back Yard Sprinklers
- Sprinklers on Timer
- Private Yard
- Grass Covered Lot
Parking
- 2 Car Garage
- Garage Door Opener
Home Design
- Brick Exterior Construction
- Composition Roof
- Block Exterior
Interior Spaces
- 2,050 Sq Ft Home
- 1-Story Property
- Double Pane Windows
- Family Room with Fireplace
Kitchen
- Eat-In Kitchen
- <<builtInMicrowave>>
- Dishwasher
Flooring
- Carpet
- Tile
Bedrooms and Bathrooms
- 4 Bedrooms
- Remodeled Bathroom
- 2 Bathrooms
- Dual Vanity Sinks in Primary Bathroom
Laundry
- Laundry in unit
- Washer and Dryer Hookup
Accessible Home Design
- No Interior Steps
Outdoor Features
- Covered patio or porch
- Outdoor Storage
Schools
- Cecil Shamley Elementary School
- Mckemy Middle School
- Mcclintock High School
Utilities
- Refrigerated Cooling System
- Heating System Uses Natural Gas
- High Speed Internet
- Cable TV Available
Community Details
- No Home Owners Association
- Papago Gardens 1 B Subdivision
Listing and Financial Details
- Tax Lot 225
- Assessor Parcel Number 132-05-117-A
Ownership History
Purchase Details
Home Financials for this Owner
Home Financials are based on the most recent Mortgage that was taken out on this home.Purchase Details
Home Financials for this Owner
Home Financials are based on the most recent Mortgage that was taken out on this home.Similar Homes in Tempe, AZ
Home Values in the Area
Average Home Value in this Area
Purchase History
| Date | Type | Sale Price | Title Company |
|---|---|---|---|
| Warranty Deed | $311,000 | Stewart Title Arizona Agency | |
| Cash Sale Deed | $190,000 | Stewart Title |
Mortgage History
| Date | Status | Loan Amount | Loan Type |
|---|---|---|---|
| Open | $237,800 | New Conventional | |
| Closed | $248,800 | New Conventional |
Property History
| Date | Event | Price | Change | Sq Ft Price |
|---|---|---|---|---|
| 07/01/2016 07/01/16 | Sold | $311,000 | -2.5% | $152 / Sq Ft |
| 06/25/2016 06/25/16 | Price Changed | $319,000 | 0.0% | $156 / Sq Ft |
| 05/20/2016 05/20/16 | Pending | -- | -- | -- |
| 05/18/2016 05/18/16 | Pending | -- | -- | -- |
| 05/13/2016 05/13/16 | For Sale | $319,000 | 0.0% | $156 / Sq Ft |
| 05/13/2016 05/13/16 | Price Changed | $319,000 | +2.6% | $156 / Sq Ft |
| 05/06/2016 05/06/16 | Off Market | $311,000 | -- | -- |
| 04/21/2016 04/21/16 | Pending | -- | -- | -- |
| 04/07/2016 04/07/16 | For Sale | $315,000 | +65.8% | $154 / Sq Ft |
| 12/15/2015 12/15/15 | Sold | $190,000 | -5.0% | $93 / Sq Ft |
| 11/21/2015 11/21/15 | Pending | -- | -- | -- |
| 11/14/2015 11/14/15 | For Sale | $200,000 | 0.0% | $98 / Sq Ft |
| 11/14/2015 11/14/15 | Price Changed | $200,000 | -2.4% | $98 / Sq Ft |
| 11/09/2015 11/09/15 | Pending | -- | -- | -- |
| 11/08/2015 11/08/15 | For Sale | $205,000 | 0.0% | $100 / Sq Ft |
| 10/27/2015 10/27/15 | Pending | -- | -- | -- |
| 10/22/2015 10/22/15 | For Sale | $205,000 | -- | $100 / Sq Ft |
Tax History Compared to Growth
Tax History
| Year | Tax Paid | Tax Assessment Tax Assessment Total Assessment is a certain percentage of the fair market value that is determined by local assessors to be the total taxable value of land and additions on the property. | Land | Improvement |
|---|---|---|---|---|
| 2025 | $2,936 | $26,214 | -- | -- |
| 2024 | $2,901 | $24,966 | -- | -- |
| 2023 | $2,901 | $42,620 | $8,520 | $34,100 |
| 2022 | $2,783 | $30,420 | $6,080 | $24,340 |
| 2021 | $2,802 | $28,720 | $5,740 | $22,980 |
| 2020 | $2,717 | $29,830 | $5,960 | $23,870 |
| 2019 | $2,665 | $28,310 | $5,660 | $22,650 |
| 2018 | $2,599 | $25,520 | $5,100 | $20,420 |
| 2017 | $1,911 | $23,120 | $4,620 | $18,500 |
| 2016 | $1,898 | $19,200 | $3,840 | $15,360 |
| 2015 | $1,823 | $18,020 | $3,600 | $14,420 |
Agents Affiliated with this Home
-
Phillip Homer
P
Seller's Agent in 2016
Phillip Homer
Realty One Group
(480) 315-1240
21 Total Sales
-
S
Seller Co-Listing Agent in 2016
Sharon Glick
Realty One Group
-
Heather Smith

Buyer's Agent in 2016
Heather Smith
Highgarden Real Estate
(480) 669-5040
71 Total Sales
Map
Source: Arizona Regional Multiple Listing Service (ARMLS)
MLS Number: 5424758
APN: 132-05-117A
- 1637 N Bridalwreath St
- 1061 E Susan Ln
- 1209 E Marigold Ln
- 1814 N Aster St
- 7250 E Mckellips Rd
- 1210 E Marny Rd
- 000 E Polk-Kinderman-augusta St
- 1320 E Susan Ln
- 7443 E Taylor St
- 1006 E Weber Dr
- 7407 E Fillmore St Unit 12
- 514 N 74th St
- 1305 N Frances St
- 7602 E Polk St
- 1407 E Mckellips Rd
- 538 N 74th St
- 1016 E Tempe Dr
- 1004 E Tempe Dr
- 1127 N Harold St
- 525 N Miller Rd Unit 114
