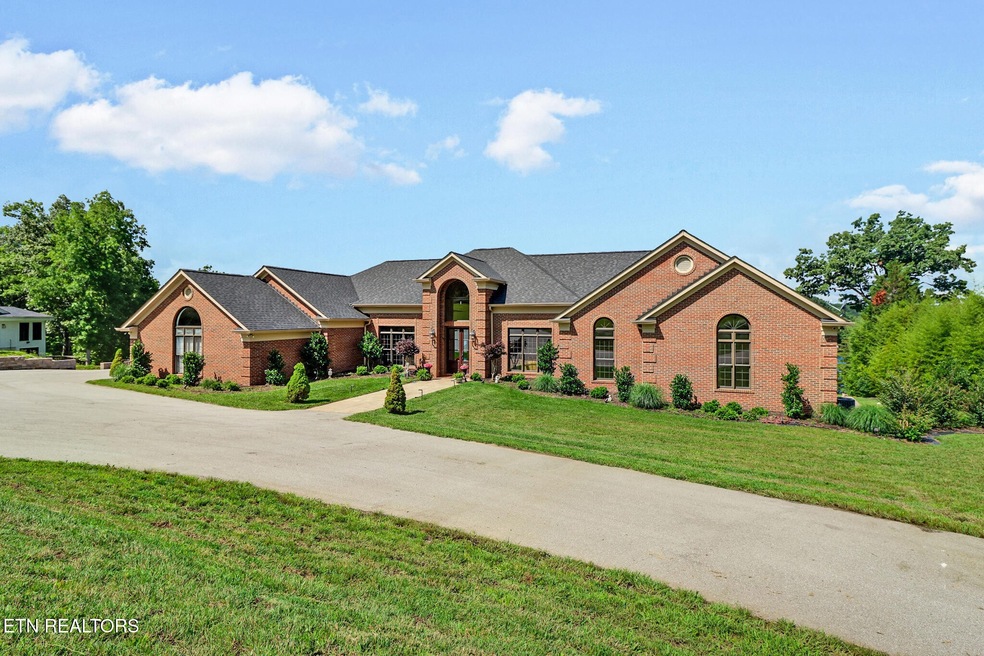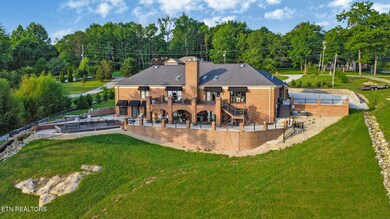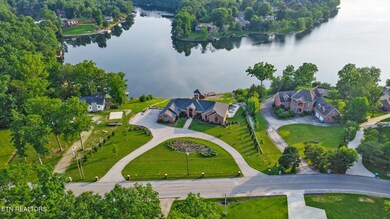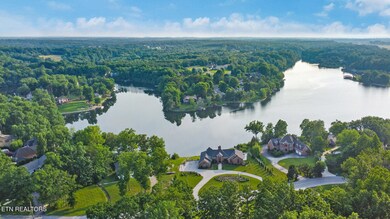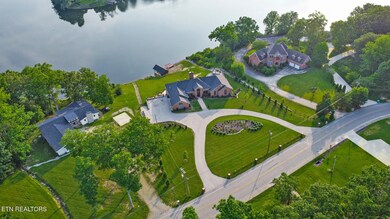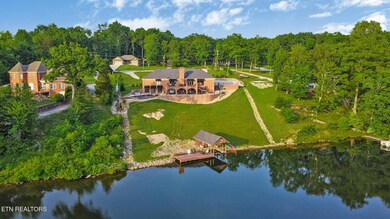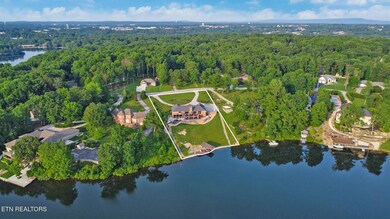1042 Holiday Dr Crossville, TN 38555
Estimated payment $8,850/month
Highlights
- Very Popular Property
- Deck
- Marble Flooring
- Lake Front
- Vaulted Ceiling
- Traditional Architecture
About This Home
Discover Unmatched Lakefront Living in Crossville, TN—Welcome to 1042 Holiday Drive, a fully renovated, nearly 8,000 sq ft luxury estate on the tranquil shores of private Holiday Lake in the prestigious Holiday Hills subdivision. This all-brick residence has been meticulously updated inside and out, blending timeless architectural elegance with modern features, upscale finishes, and sweeping lake views. It's truly one of the most distinguished waterfront homes on the Cumberland Plateau. From the moment you step into the grand marble-tiled foyer, you're greeted by soaring vaulted ceilings, walls of windows, and rich hardwood floors that draw you into a sunlit, open-concept main level. The chef's kitchen boasts quartz countertops, hardwood cabinetry, stainless steel appliances, and a generous island—perfectly situated to overlook the lake while entertaining or relaxing. An elegant formal dining room and private office or library add functionality and charm to the space. The main level lives like a private residence, with a luxurious primary suite featuring tray ceilings, a walk-in closet, and a spa-style bath with tile shower, dual vanities, and a soaking tub. Two additional spacious bedrooms, a guest bath, a half bath, and a well-appointed laundry room complete this level. This home offers two essentially separate residences—ideal for multi-generational living, hosting guests, or future rental potential. The walk-out lower level features a private exterior entry and a complete second living space, including a full kitchen with gas range, refrigerator, microwave, dishwasher, a second laundry room, den, oversized rec room with fireplace and wet bar, and a fitness room with a refreshment station. This private lower residence adds exceptional versatility to an already expansive floor plan. Step outside to enjoy professionally landscaped grounds, accent lighting, and multiple outdoor living spaces.
Listing Agent
eXp Realty Brokerage Phone: 9317870479 License #357742 Listed on: 11/21/2025

Home Details
Home Type
- Single Family
Year Built
- Built in 1990
Lot Details
- 1.45 Acre Lot
- Lot Dimensions are 221x341x137x356
- Lake Front
Parking
- 3 Car Garage
- Side Facing Garage
Home Design
- Traditional Architecture
- Brick Exterior Construction
- Frame Construction
Interior Spaces
- Property has 2 Levels
- Wet Bar
- Vaulted Ceiling
- Ceiling Fan
- 2 Fireplaces
- ENERGY STAR Qualified Windows
- Great Room
- Home Office
- Utility Room
- Finished Basement
- Exterior Basement Entry
- Fire and Smoke Detector
Kitchen
- Oven or Range
- Microwave
- Dishwasher
- Disposal
Flooring
- Wood
- Carpet
- Laminate
- Marble
Bedrooms and Bathrooms
- 6 Bedrooms
- Walk-In Closet
- Soaking Tub
Laundry
- Laundry Room
- Dryer
- Washer
Eco-Friendly Details
- Energy-Efficient Doors
Outdoor Features
- Deck
- Patio
Schools
- Glenn Martin Elementary School
- Cumberland County High School
Utilities
- Central Heating and Cooling System
- Heating System Uses Natural Gas
- High-Efficiency Water Heater
Community Details
- Holiday Hills Subdivision
Listing and Financial Details
- Tax Lot 158
- Assessor Parcel Number 099L C 00104 000
Map
Home Values in the Area
Average Home Value in this Area
Tax History
| Year | Tax Paid | Tax Assessment Tax Assessment Total Assessment is a certain percentage of the fair market value that is determined by local assessors to be the total taxable value of land and additions on the property. | Land | Improvement |
|---|---|---|---|---|
| 2024 | $4,805 | $423,325 | $40,000 | $383,325 |
| 2023 | $4,805 | $423,325 | $0 | $0 |
| 2022 | $7,370 | $423,325 | $40,000 | $383,325 |
| 2021 | $7,106 | $306,900 | $33,750 | $273,150 |
| 2020 | $2,790 | $178,225 | $33,750 | $144,475 |
| 2019 | $3,842 | $178,225 | $33,750 | $144,475 |
| 2018 | $3,842 | $178,225 | $33,750 | $144,475 |
| 2017 | $3,842 | $178,225 | $33,750 | $144,475 |
| 2016 | $4,083 | $189,250 | $33,750 | $155,500 |
| 2015 | $4,026 | $189,250 | $33,750 | $155,500 |
| 2014 | $3,837 | $189,258 | $0 | $0 |
Property History
| Date | Event | Price | List to Sale | Price per Sq Ft | Prior Sale |
|---|---|---|---|---|---|
| 11/21/2025 11/21/25 | For Sale | $1,599,999 | +392.3% | $201 / Sq Ft | |
| 01/02/2020 01/02/20 | Sold | $325,000 | -- | $51 / Sq Ft | View Prior Sale |
Purchase History
| Date | Type | Sale Price | Title Company |
|---|---|---|---|
| Interfamily Deed Transfer | -- | None Available | |
| Warranty Deed | $325,000 | Pointer Title Services | |
| Deed | $585,000 | -- |
Mortgage History
| Date | Status | Loan Amount | Loan Type |
|---|---|---|---|
| Open | $176,958 | Commercial | |
| Previous Owner | $497,250 | No Value Available |
Source: Realtracs
MLS Number: 3049324
APN: 099M-A-027.00
- 28 Jacobs Crossing Dr
- 175 Sky View Meadow Dr
- 157 Sky View Meadow Dr
- 141 Sky View Meadow Dr
- 127 Sky View Meadow Dr
- 158 Sky View Meadow Dr
- 168 Sky View Meadow Dr
- 317 Storie Ave
- 95 N Hills Dr
- 40 Heather Ridge Cir
- 360 Oak Hill Dr
- 8005 Cherokee Trail
- 42 Saddle Brook Ln
- 178 Fairview Rd
- 202 Lakeview Dr
- 134 Glenwood Dr
- 6 Lakeshore Ct Unit 97
- 43 Wilshire Heights Dr
- 122 Lee Cir
- 8272 Vandever Rd
