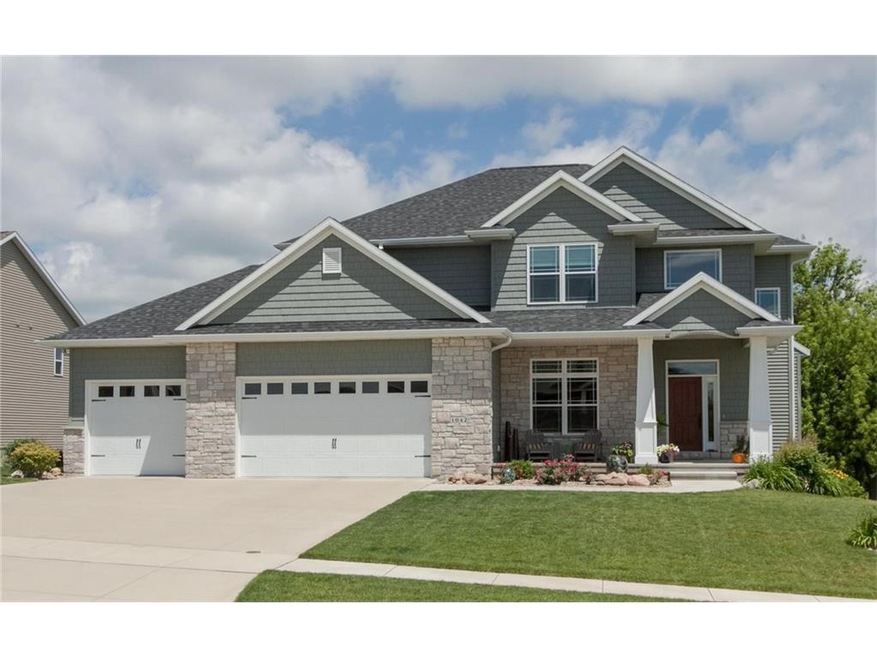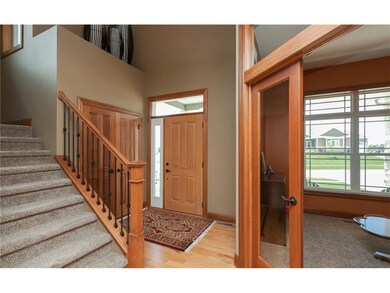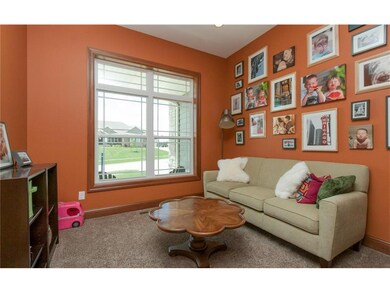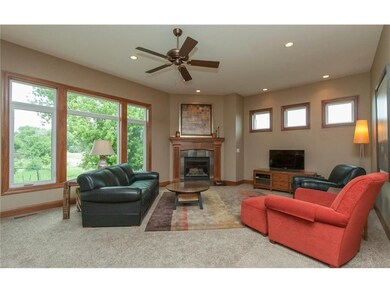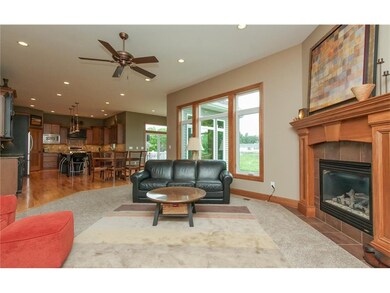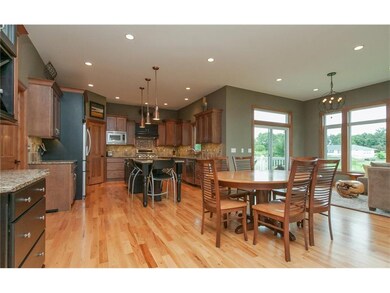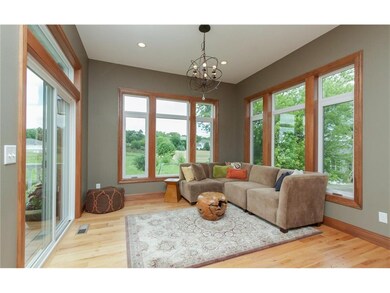
1042 Hunters Green Way Marion, IA 52302
Highlights
- Fireplace in Kitchen
- Deck
- Vaulted Ceiling
- Linn-Mar High School Rated A-
- Recreation Room
- Den
About This Home
As of January 2018OFFER PENDING Fabulous like-new 2 story with private back yard views. Award winning Linn Mar schools. Close to Lowe Park and trail. 5 bedroom with potential 6th that is currently an office. Wonderful attention to detail in this custom home. The master features a large walk in shower, soaking tub and walk in closet that's almost 18 feet! Custom upgraded kitchen cabinets with glazing and deep crown molding, large granite prep island. Sun room extension off of kitchen. Spacious drop zone with built in cubbies, washer and dryer station and double closet. Spacious bedrooms, and a lower level quest or teen suite. The sunny lower level rec room features custom built ins, wired for surround sound, & built in bar/kitchenette. Oversized 3rd stall garage with rear bump out and floor drains. You can't build a home like this for the same price. Subject to SIRVA review. Buyer lender letter MUST SAY "income, assets & credit have been verified"
Home Details
Home Type
- Single Family
Est. Annual Taxes
- $9,942
Year Built
- 2012
Lot Details
- 0.33 Acre Lot
- Lot Dimensions are 100 x 142
- Irrigation
Home Design
- Poured Concrete
- Vinyl Construction Material
Interior Spaces
- 2-Story Property
- Central Vacuum
- Sound System
- Vaulted Ceiling
- Gas Fireplace
- Great Room with Fireplace
- Combination Kitchen and Dining Room
- Den
- Recreation Room
- Laundry on main level
- Basement
Kitchen
- Eat-In Kitchen
- Breakfast Bar
- Range
- Microwave
- Dishwasher
- Disposal
- Fireplace in Kitchen
Bedrooms and Bathrooms
- Primary bedroom located on second floor
Parking
- 3 Car Attached Garage
- Garage Door Opener
Outdoor Features
- Deck
- Patio
Utilities
- Forced Air Zoned Heating and Cooling System
- Heating System Uses Gas
- Gas Water Heater
- Water Softener is Owned
- Cable TV Available
Community Details
- Built by Academy Custom Homes
Ownership History
Purchase Details
Home Financials for this Owner
Home Financials are based on the most recent Mortgage that was taken out on this home.Purchase Details
Home Financials for this Owner
Home Financials are based on the most recent Mortgage that was taken out on this home.Purchase Details
Home Financials for this Owner
Home Financials are based on the most recent Mortgage that was taken out on this home.Purchase Details
Similar Homes in Marion, IA
Home Values in the Area
Average Home Value in this Area
Purchase History
| Date | Type | Sale Price | Title Company |
|---|---|---|---|
| Warranty Deed | $415,000 | None Available | |
| Warranty Deed | -- | None Available | |
| Warranty Deed | $479,000 | None Available | |
| Warranty Deed | $47,000 | None Available |
Mortgage History
| Date | Status | Loan Amount | Loan Type |
|---|---|---|---|
| Open | $253,479 | New Conventional | |
| Closed | $315,000 | New Conventional | |
| Previous Owner | $383,000 | New Conventional | |
| Previous Owner | $375,000 | New Conventional |
Property History
| Date | Event | Price | Change | Sq Ft Price |
|---|---|---|---|---|
| 01/05/2018 01/05/18 | Sold | $415,000 | -4.6% | $102 / Sq Ft |
| 12/11/2017 12/11/17 | Pending | -- | -- | -- |
| 10/16/2017 10/16/17 | Price Changed | $435,000 | -1.6% | $107 / Sq Ft |
| 09/11/2017 09/11/17 | For Sale | $442,000 | -1.8% | $109 / Sq Ft |
| 09/15/2016 09/15/16 | Sold | $450,000 | -5.2% | $111 / Sq Ft |
| 08/22/2016 08/22/16 | Pending | -- | -- | -- |
| 06/19/2016 06/19/16 | For Sale | $474,900 | -- | $117 / Sq Ft |
Tax History Compared to Growth
Tax History
| Year | Tax Paid | Tax Assessment Tax Assessment Total Assessment is a certain percentage of the fair market value that is determined by local assessors to be the total taxable value of land and additions on the property. | Land | Improvement |
|---|---|---|---|---|
| 2024 | $9,514 | $491,400 | $57,800 | $433,600 |
| 2023 | $9,514 | $491,400 | $57,800 | $433,600 |
| 2022 | $9,066 | $437,600 | $57,800 | $379,800 |
| 2021 | $9,144 | $437,600 | $57,800 | $379,800 |
| 2020 | $9,144 | $414,400 | $57,800 | $356,600 |
| 2019 | $10,264 | $463,500 | $52,500 | $411,000 |
| 2018 | $10,052 | $463,500 | $52,500 | $411,000 |
| 2017 | $9,978 | $462,400 | $52,500 | $409,900 |
| 2016 | $9,978 | $462,400 | $52,500 | $409,900 |
| 2015 | $9,978 | $462,400 | $52,500 | $409,900 |
| 2014 | $9,942 | $462,400 | $52,500 | $409,900 |
| 2013 | $9,496 | $462,400 | $52,500 | $409,900 |
Agents Affiliated with this Home
-
Deborah Allen-Burger
D
Seller's Agent in 2018
Deborah Allen-Burger
Modern Era Realty PLC
(319) 551-6223
12 in this area
21 Total Sales
-
M
Buyer's Agent in 2018
Michele Sweeney
Keller Williams Legacy Group
-
Amy Bishop

Seller's Agent in 2016
Amy Bishop
RE/MAX
(319) 270-8450
63 in this area
211 Total Sales
-
Beth Brockette

Buyer's Agent in 2016
Beth Brockette
Ruhl & Ruhl
(319) 551-8692
18 in this area
136 Total Sales
Map
Source: Cedar Rapids Area Association of REALTORS®
MLS Number: 1606201
APN: 10193-28005-00000
- 0 Lot 1 Hunters Field 13th Addition
- 1596 Connection Ave
- 1617 Hunters Field Ln
- 5524 Cimarron Ct
- 4390 Flagstick Dr
- 1602 Bridge Creek Ct
- 4030 Bruce Rd
- 1600 Hunters Creek Way Unit 1600
- 1562 Hunters Creek Way Unit 1562
- 4135 Tall Pines Ct
- 214 Williams Dr
- 1627 Settlers Dr
- 1727 Hunters Creek Way Unit 1727
- 1845 Hunters Creek Way Unit 1845
- 0 Winslow Rd Unit Bridge Creek Additio
- 5510 Hunters Ridge Ct
- 1835 Valentine Dr
- Lot 6 Tower Terr Rd Irish Dr
- 3904 Shady Oaks Dr
- 6400 Cakebread Ct
