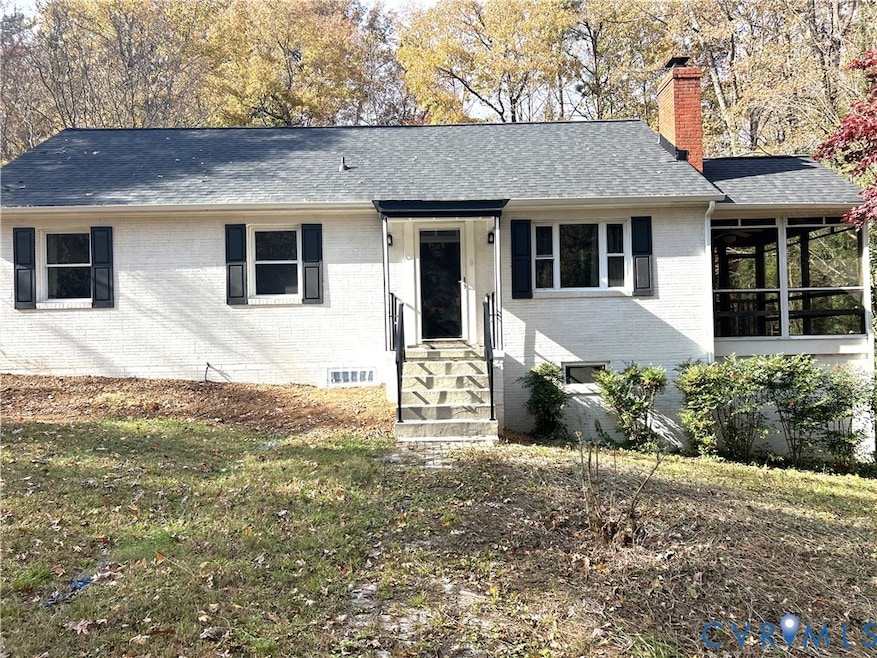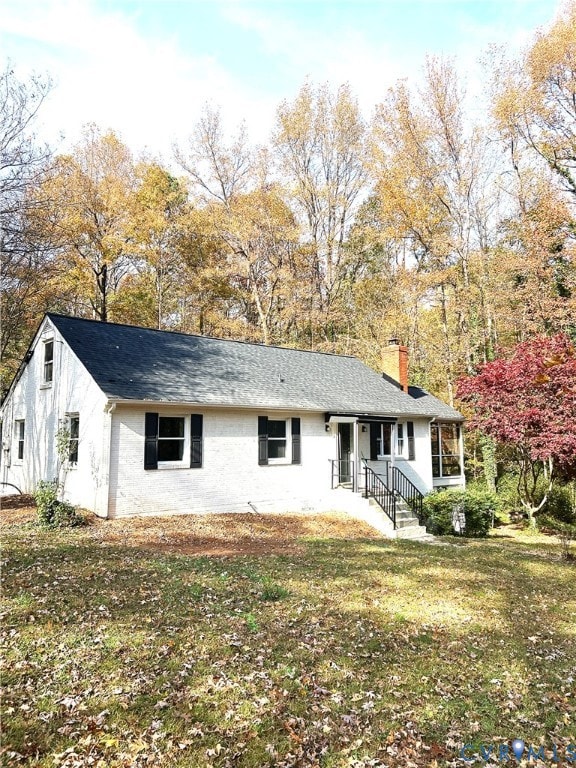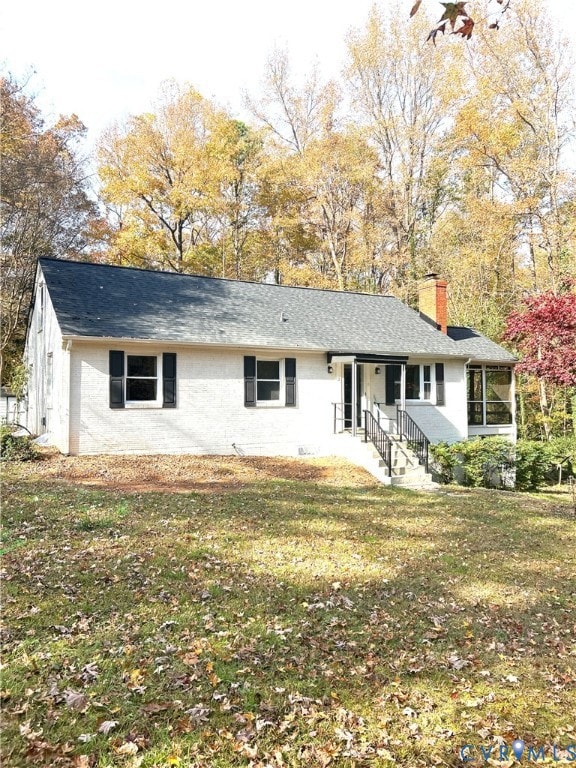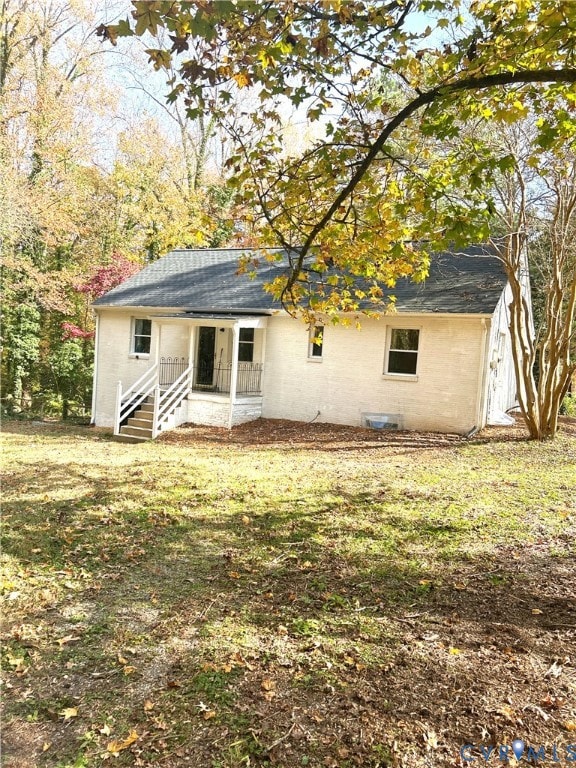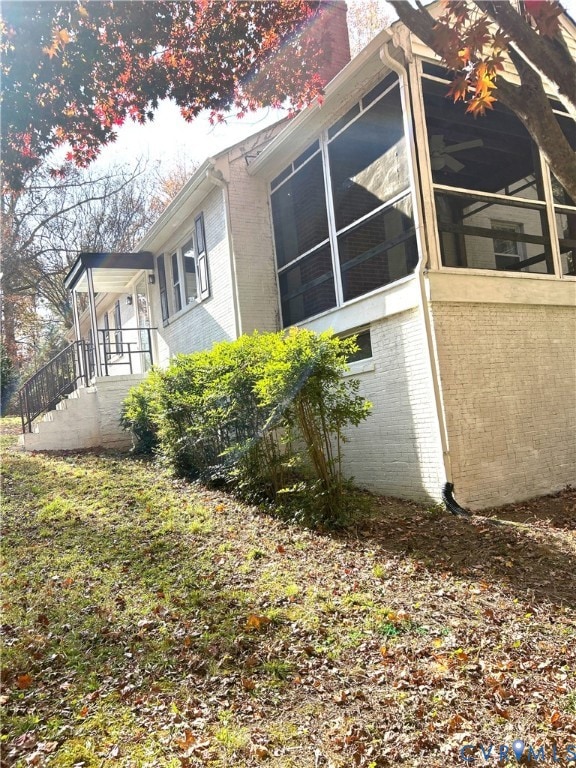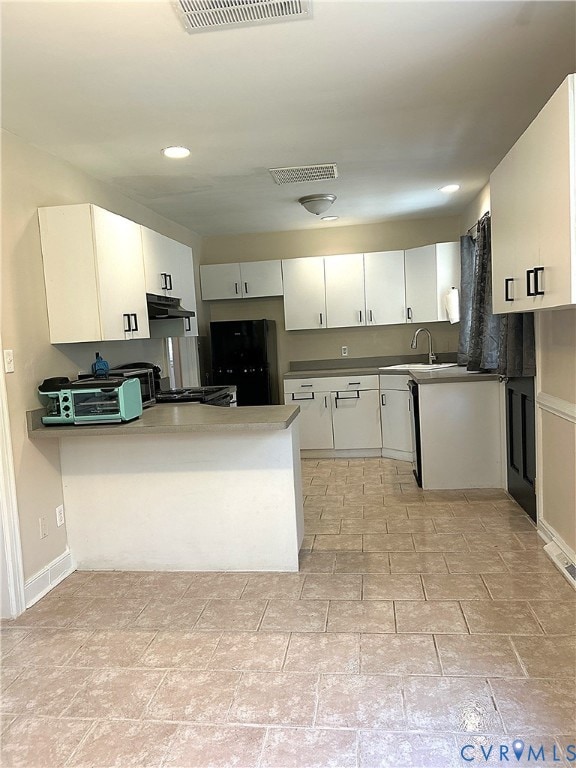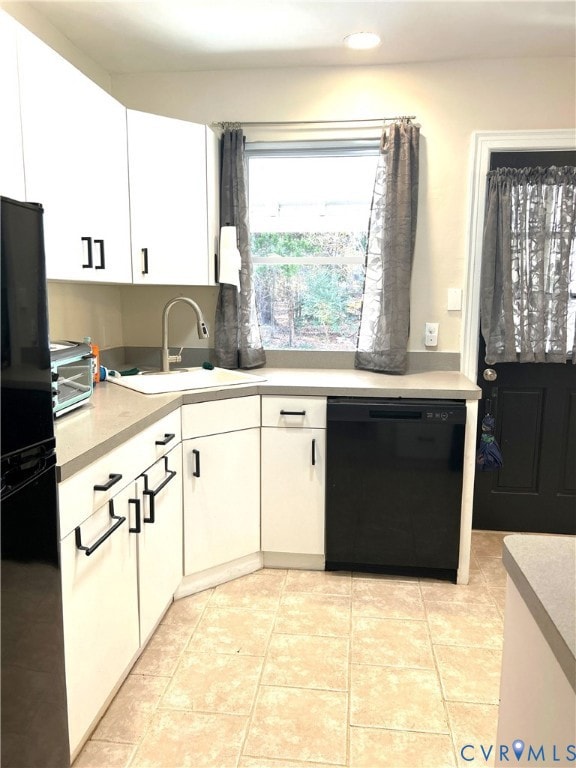1042 Peck Rd North Chesterfield, VA 23235
Bon Air NeighborhoodHighlights
- 1.54 Acre Lot
- Wood Flooring
- Eat-In Kitchen
- James River High School Rated A-
- 1 Fireplace
- Cooling Available
About This Home
Peaceful 2BR/2BA Home with Walk-Out Basement & Sunporch on 1.5 Acres: Escape to serenity in this charming 2-bedroom, 2-bath home nestled in a quiet, wooded setting. Perfect for nature lovers and anyone seeking a peaceful retreat, this property offers the best of suburban living with space, privacy, and timeless style. Spacious layout, Two comfortable bedrooms and two full bathrooms, plus a versatile bonus room in the walk-out basement—ideal for a home office, playroom, or guest space. - Enjoy crisp mornings and golden sunsets from the screened sunporch or the welcoming front porch with elegant black railings or the private back porch overlooking nature. - Situated on 1.5 acres, offering plenty of room to roam, garden, or simply enjoy the natural surroundings. Tucked away in a peaceful wooded area, yet close enough to local conveniences; 15 minutes from Richmond. Available now! Requirements: Background and Credit Check; 620 Credit score; No evictions, No bankruptcy; $50 non-refundable app. fee $250 Lease fee; Income 3X-monthly rent. Security Deposit required; = first and last month rent. rental insurance required. Yard Maintenance included in rent.
Listing Agent
KW Metro Center Brokerage Phone: (804) 858-9000 License #0225216061 Listed on: 11/15/2025

Home Details
Home Type
- Single Family
Est. Annual Taxes
- $2,588
Year Built
- 1951
Lot Details
- 1.54 Acre Lot
- Fenced
Interior Spaces
- 2,150 Sq Ft Home
- 1-Story Property
- Ceiling Fan
- 1 Fireplace
- Window Treatments
- Dining Area
- Basement
- Sump Pump
- Fire and Smoke Detector
Kitchen
- Eat-In Kitchen
- Oven
- Electric Cooktop
- Stove
- Range Hood
- Microwave
- Dishwasher
- Laminate Countertops
Flooring
- Wood
- Ceramic Tile
Bedrooms and Bathrooms
- 2 Bedrooms
- 2 Full Bathrooms
Laundry
- Dryer
- Washer
Parking
- Driveway
- Unpaved Parking
- Off-Street Parking
Schools
- Crestwood Elementary School
- Robious Middle School
- James River High School
Utilities
- Cooling Available
- Heat Pump System
- Vented Exhaust Fan
Listing and Financial Details
- Security Deposit $4,125
- Property Available on 11/17/25
- 12 Month Lease Term
- Assessor Parcel Number 759-71-11-08-700-000
Community Details
Amenities
- Community Storage Space
Pet Policy
- No Pets Allowed
Map
Source: Central Virginia Regional MLS
MLS Number: 2531234
APN: 759-71-11-08-700-000
- 1132 Peck Rd
- 8301 Spring Meadow Rd
- 8401 Jahnke Rd
- 8709 Sheldeb Dr
- 7901 Jahnke Rd
- 1509 Buford Rd
- 7927 Lake Shore Dr
- 1102 Sunview Ct
- 8751 Trent Rd
- 8022 Buford Commons
- 8736 Trevillian Rd
- 8208 Avignon Dr
- 1726 Pulliam St
- 517 Brighton Dr
- 8001 Robert Bruce Dr
- 8512 Ben Nevis Dr
- 916 Brantley Rd
- 2313 Stratford Ct
- 2147 Waters Mill Point
- 700 Brantley Rd
- 1501 Boulder Springs Terrace
- 1006 Boulder Lake Terrace
- 211 Lingstorm Ln
- 542 Gateway Centre Pkwy
- 101 Springline Dr
- 6901 Marlowe Rd
- 901 Saint Johns Wood Dr
- 161 Hioaks Rd
- 6839 W Carnation St
- 2206 Cedar Crest Rd
- 301 Karl Linn Dr
- 2517 W Tremont Ct
- 241 Arboretum Place
- 311 Karl Linn Dr
- 6701 W Carnation St
- 1401 Yellowpine Cir
- 2813 Clarendon Dr
- 6925 Starview Ct
- 2665 Granite Hill Cir
- 37 Labrook Dr
