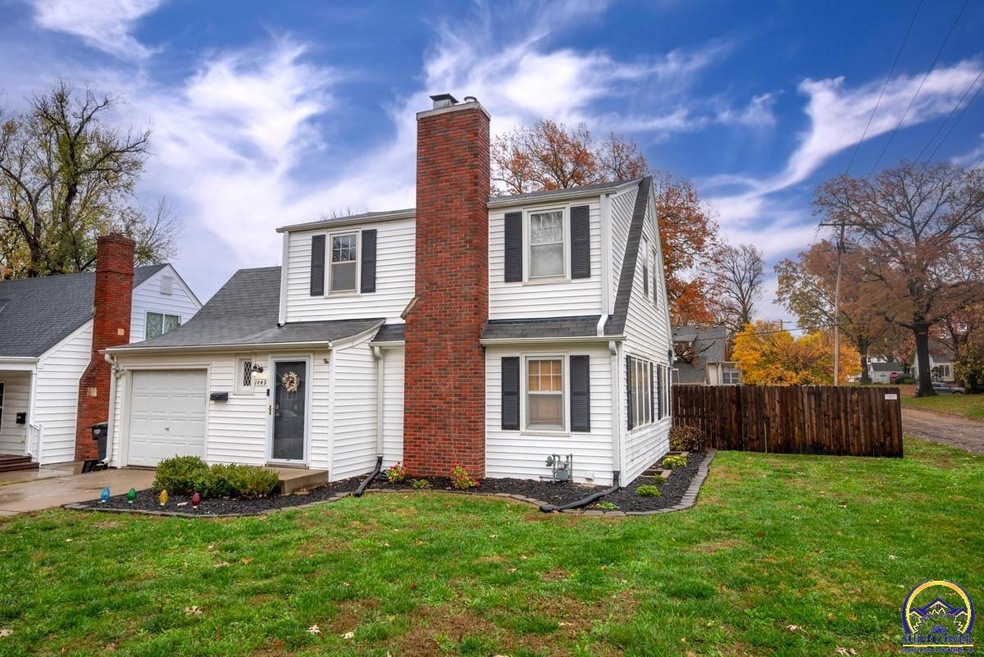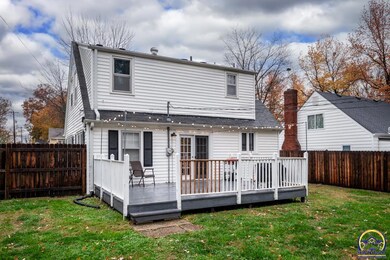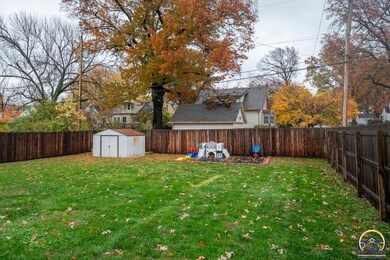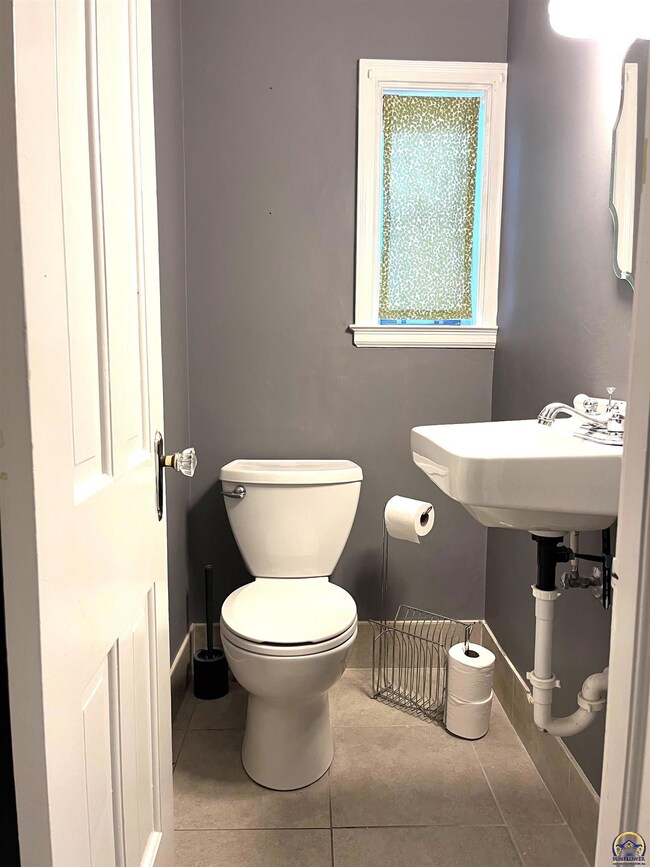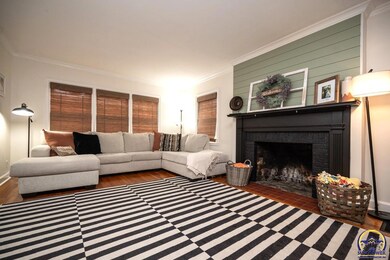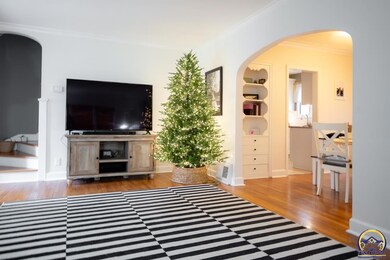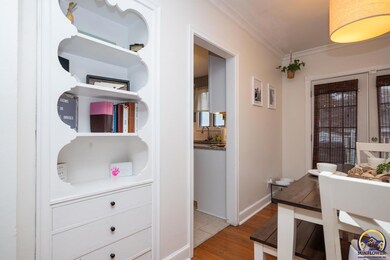
1042 SW High Ave Topeka, KS 66604
Randolph NeighborhoodHighlights
- Deck
- Corner Lot
- Formal Dining Room
- Wood Flooring
- No HOA
- 1 Car Attached Garage
About This Home
As of December 2024Charming and beautifully updated, this move-in ready home has 3 bedrooms and 1.5 bathrooms, one car attached garage, on a corner lot offering a privacy fence. The updated kitcken is updated with modern appliances and plenty of counter space. For those who love outdoor entertaining, the back deck offers a fantastic setting. Imagine hosting summer barbecues, enjoying morning coffee, or simply unwinding in the fresh air while surrounded by the beauty of your landscaped yard. With its combination of charm, modern updates, and an inviting atmosphere, this home is not just a residence; it is a place where memories are made and cherished. Don't miss the opportunity to make it yours!
Last Agent to Sell the Property
Better Homes and Gardens Real Brokerage Phone: 785-220-9079 License #00246329 Listed on: 11/21/2024

Home Details
Home Type
- Single Family
Est. Annual Taxes
- $3,044
Year Built
- Built in 1937
Lot Details
- Lot Dimensions are 50x135
- Privacy Fence
- Corner Lot
Parking
- 1 Car Attached Garage
Home Design
- Frame Construction
- Composition Roof
- Stick Built Home
Interior Spaces
- 1,394 Sq Ft Home
- 1.5-Story Property
- Living Room
- Formal Dining Room
- Wood Flooring
- Laundry Room
Bedrooms and Bathrooms
- 3 Bedrooms
Basement
- Basement Fills Entire Space Under The House
- Stone or Rock in Basement
- Laundry in Basement
Home Security
- Storm Windows
- Storm Doors
Outdoor Features
- Deck
- Patio
Schools
- Randolph Elementary School
- Landon Middle School
- Topeka High School
Utilities
- Forced Air Heating and Cooling System
- Gas Water Heater
Community Details
- No Home Owners Association
- Washburn Park Add Subdivision
Listing and Financial Details
- Assessor Parcel Number R11969
Ownership History
Purchase Details
Home Financials for this Owner
Home Financials are based on the most recent Mortgage that was taken out on this home.Purchase Details
Home Financials for this Owner
Home Financials are based on the most recent Mortgage that was taken out on this home.Purchase Details
Home Financials for this Owner
Home Financials are based on the most recent Mortgage that was taken out on this home.Purchase Details
Home Financials for this Owner
Home Financials are based on the most recent Mortgage that was taken out on this home.Purchase Details
Home Financials for this Owner
Home Financials are based on the most recent Mortgage that was taken out on this home.Purchase Details
Home Financials for this Owner
Home Financials are based on the most recent Mortgage that was taken out on this home.Similar Homes in Topeka, KS
Home Values in the Area
Average Home Value in this Area
Purchase History
| Date | Type | Sale Price | Title Company |
|---|---|---|---|
| Warranty Deed | -- | Security 1St Title | |
| Warranty Deed | -- | None Available | |
| Interfamily Deed Transfer | -- | Capital Title Ins Co Lc | |
| Warranty Deed | -- | Capital Title Ins Co Lc | |
| Warranty Deed | -- | Capital Title Insurance Comp | |
| Warranty Deed | -- | Kansas Secured Title |
Mortgage History
| Date | Status | Loan Amount | Loan Type |
|---|---|---|---|
| Open | $189,150 | New Conventional | |
| Previous Owner | $141,174 | VA | |
| Previous Owner | $141,174 | VA | |
| Previous Owner | $104,405 | New Conventional | |
| Previous Owner | $103,098 | FHA | |
| Previous Owner | $88,000 | New Conventional | |
| Previous Owner | $15,000 | Credit Line Revolving |
Property History
| Date | Event | Price | Change | Sq Ft Price |
|---|---|---|---|---|
| 12/26/2024 12/26/24 | Sold | -- | -- | -- |
| 11/21/2024 11/21/24 | Pending | -- | -- | -- |
| 11/21/2024 11/21/24 | For Sale | $192,000 | +43.4% | $138 / Sq Ft |
| 08/31/2020 08/31/20 | Sold | -- | -- | -- |
| 07/16/2020 07/16/20 | Pending | -- | -- | -- |
| 07/15/2020 07/15/20 | For Sale | $133,900 | +19.7% | $96 / Sq Ft |
| 02/28/2013 02/28/13 | Sold | -- | -- | -- |
| 01/23/2013 01/23/13 | Pending | -- | -- | -- |
| 01/14/2013 01/14/13 | For Sale | $111,900 | -- | $80 / Sq Ft |
Tax History Compared to Growth
Tax History
| Year | Tax Paid | Tax Assessment Tax Assessment Total Assessment is a certain percentage of the fair market value that is determined by local assessors to be the total taxable value of land and additions on the property. | Land | Improvement |
|---|---|---|---|---|
| 2023 | $3,044 | $20,182 | $0 | $0 |
| 2022 | $2,622 | $17,550 | $0 | $0 |
| 2021 | $2,397 | $15,260 | $0 | $0 |
| 2020 | $1,857 | $12,022 | $0 | $0 |
| 2019 | $1,831 | $11,786 | $0 | $0 |
| 2018 | $1,778 | $11,442 | $0 | $0 |
| 2017 | $1,782 | $11,442 | $0 | $0 |
| 2014 | $1,910 | $12,122 | $0 | $0 |
Agents Affiliated with this Home
-
Sandra Zepeda

Seller's Agent in 2024
Sandra Zepeda
Better Homes and Gardens Real
(785) 220-9079
1 in this area
46 Total Sales
-
Sandra Mumaw

Buyer's Agent in 2024
Sandra Mumaw
Coldwell Banker American Home
(785) 817-5647
1 in this area
177 Total Sales
-

Seller's Agent in 2020
Karey Brown
EXP Realty, LLC
(785) 213-5188
-
N
Buyer's Agent in 2020
Non Member
NON-MEMBER OFFICE
-
D
Seller's Agent in 2013
Deborah Eberline
RE/MAX
Map
Source: Sunflower Association of REALTORS®
MLS Number: 237060
APN: 097-35-0-40-02-013-000
- 1022 SW MacVicar Ave
- 932 SW High Ave
- 1164 SW MacVicar Ave
- 922 SW Randolph Ave
- 1147 SW Webster Ave
- 1120 SW Collins Ave
- 1205 SW Randolph Ave
- 1193 SW Jewell Ave
- 932 SW Lindenwood Ave
- 919 SW Lindenwood Ave
- 731 SW MacVicar Ave
- 1229 SW Webster Ave
- 2711 SW Huntoon St
- 736 SW Vesper Ave
- 1300 SW High Ave
- 627 SW Medford Ave
- 825 SW Oakley Ave
- 1264 SW Boswell Ave
- 1316 SW High Ave
- 1168 SW Garfield Ave
