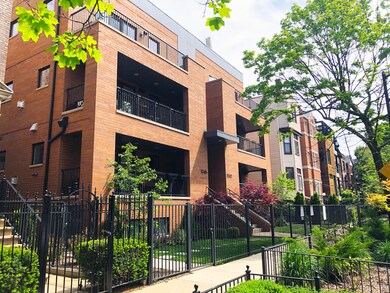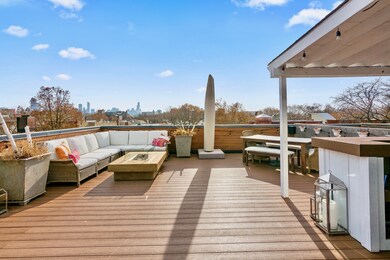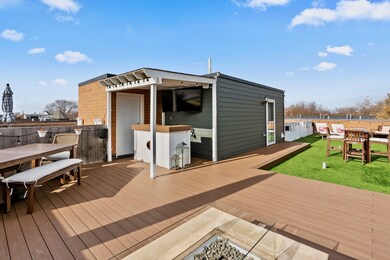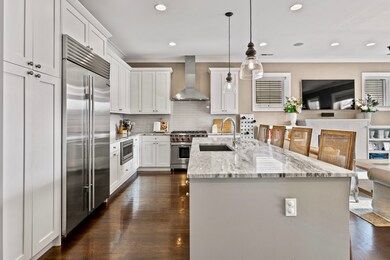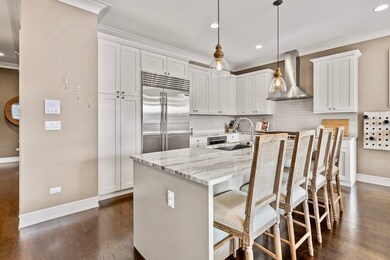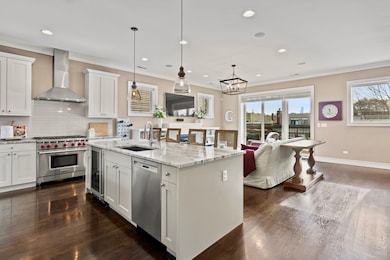
1042 W Altgeld St Unit 3 Chicago, IL 60614
Sheffield & DePaul NeighborhoodEstimated Value: $1,175,907 - $1,233,000
Highlights
- Rooftop Deck
- 5-minute walk to Fullerton Station
- Whirlpool Bathtub
- Mayer Elementary School Rated A-
- Heated Floors
- 3-minute walk to Jonquil Park
About This Home
As of March 2020Spectacular 3 Bed | 2 Bath extra-wide penthouse on a beautiful tree-lined street in Lincoln Park. This all brick building is situated on three city wide lots allowing for a very gracious and open floor plan. The luxurious kitchen features top of the line finishes including a large eat-in island, Wolf, Bosch & Sub-Zero appliances, quartz counters & wine fridge. The expansive living room includes a gas fireplace and custom built-ins for additional storage, which leads into the separate dining room. Enjoy the large front terrace off the living room - one of 2 private outdoor spaces. Master suite features a dual vanity, oversized steam shower and heated floors. The private interior staircase leads to the fully built-out rooftop deck featuring a bar w/ built-in TV, artificial grass, automated irrigation system, fire-pit, sound system and additional speakers on rear of roof. Garage parking included and private back entrance with built in mud room. Located in coveted Oscar Mayer School district and 3 blocks from Whole Foods, the brown and red line, multiple parks. Must see!
Last Agent to Sell the Property
John O'Neill
Compass License #475145211 Listed on: 12/30/2019

Property Details
Home Type
- Condominium
Est. Annual Taxes
- $19,659
Year Built
- 2015
Lot Details
- 9,365
HOA Fees
- $290 per month
Parking
- Detached Garage
- Parking Included in Price
- Garage Is Owned
Home Design
- Brick Exterior Construction
Interior Spaces
- Mud Room
Kitchen
- Breakfast Bar
- Oven or Range
- Microwave
- High End Refrigerator
- Dishwasher
- Wine Cooler
- Stainless Steel Appliances
- Kitchen Island
- Disposal
Flooring
- Wood
- Heated Floors
Bedrooms and Bathrooms
- Primary Bathroom is a Full Bathroom
- Dual Sinks
- Whirlpool Bathtub
- Steam Shower
- Separate Shower
Laundry
- Laundry on main level
- Dryer
- Washer
Outdoor Features
- Rooftop Deck
- Terrace
Utilities
- Forced Air Heating and Cooling System
- Heating System Uses Gas
- Lake Michigan Water
Community Details
- Pets Allowed
Listing and Financial Details
- Homeowner Tax Exemptions
- $10,000 Seller Concession
Ownership History
Purchase Details
Purchase Details
Home Financials for this Owner
Home Financials are based on the most recent Mortgage that was taken out on this home.Similar Homes in Chicago, IL
Home Values in the Area
Average Home Value in this Area
Purchase History
| Date | Buyer | Sale Price | Title Company |
|---|---|---|---|
| Thomas J Mullins Revocable Trust | -- | None Listed On Document | |
| Mullins Thomas J | $985,000 | Citywide Title Corporation |
Mortgage History
| Date | Status | Borrower | Loan Amount |
|---|---|---|---|
| Previous Owner | Mullins Thomas J | $788,000 | |
| Previous Owner | Mullins Thomas J | $788,000 | |
| Previous Owner | Bowling Aaron | $853,000 |
Property History
| Date | Event | Price | Change | Sq Ft Price |
|---|---|---|---|---|
| 03/20/2020 03/20/20 | Sold | $985,000 | -3.9% | $493 / Sq Ft |
| 02/13/2020 02/13/20 | Pending | -- | -- | -- |
| 02/03/2020 02/03/20 | Price Changed | $1,025,000 | -2.4% | $513 / Sq Ft |
| 12/30/2019 12/30/19 | For Sale | $1,050,000 | -- | $525 / Sq Ft |
Tax History Compared to Growth
Tax History
| Year | Tax Paid | Tax Assessment Tax Assessment Total Assessment is a certain percentage of the fair market value that is determined by local assessors to be the total taxable value of land and additions on the property. | Land | Improvement |
|---|---|---|---|---|
| 2024 | $19,659 | $106,866 | $24,778 | $82,088 |
| 2023 | $19,659 | $99,000 | $19,982 | $79,018 |
| 2022 | $19,659 | $99,000 | $19,982 | $79,018 |
| 2021 | $19,238 | $98,998 | $19,981 | $79,017 |
| 2020 | $18,690 | $87,003 | $9,591 | $77,412 |
| 2019 | $18,283 | $94,428 | $9,591 | $84,837 |
| 2018 | $17,974 | $94,428 | $9,591 | $84,837 |
| 2017 | $18,410 | $88,895 | $8,525 | $80,370 |
| 2016 | $17,805 | $88,895 | $8,525 | $80,370 |
Agents Affiliated with this Home
-

Seller's Agent in 2020
John O'Neill
Compass
(239) 261-4000
1 in this area
61 Total Sales
-
Matt Laricy

Buyer's Agent in 2020
Matt Laricy
Americorp, Ltd
(708) 250-2696
39 in this area
2,481 Total Sales
Map
Source: Midwest Real Estate Data (MRED)
MLS Number: MRD10598601
APN: 14-29-418-067-1004
- 1020 W Montana St
- 2444 N Seminary Ave Unit 3
- 2424 N Seminary Ave
- 2501 N Sheffield Ave Unit 2S
- 2435 N Sheffield Ave Unit A10
- 2525 N Sheffield Ave Unit 2E
- 929 W Altgeld St Unit 4
- 952 W Montana St
- 1112 W Wrightwood Ave
- 925 W Wrightwood Ave Unit B
- 1205 W Montana St Unit 1E
- 1205 W Lill Ave Unit 1
- 2621 N Wilton Ave Unit 3
- 1201 W Wrightwood Ave Unit 22
- 2715 N Kenmore Ave Unit 2
- 2248 N Kenmore Ave
- 1110 W Schubert Ave Unit 303
- 820 W Lill Ave
- 2230 N Kenmore Ave Unit 2
- 816 W Lill Ave
- 1042 W Altgeld St Unit 3
- 1042 W Altgeld St Unit 2
- 1042 W Altgeld St Unit 1S
- 1040 W Altgeld St
- 1040 W Altgeld St Unit 1N
- 1040 W Altgeld St Unit 1S
- 1040 W Altgeld St Unit 2
- 1040 W Altgeld St Unit 3
- 1040 W Altgeld St
- 1038 W Altgeld St
- 1038 W Altgeld St Unit 3
- 1038 W Altgeld St Unit 2
- 1038 W Altgeld St Unit 1
- 1044 W Altgeld St
- 1046 W Altgeld St Unit 2
- 1046 W Altgeld St
- 1046 W Altgeld St Unit 1N
- 1046 W Altgeld St Unit 3
- 1046 W Altgeld St Unit 1S
- 1046 W Altgeld St

