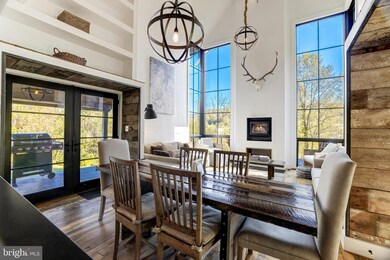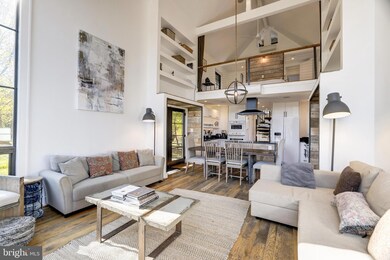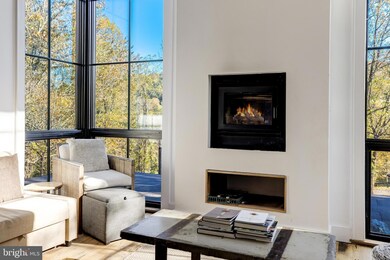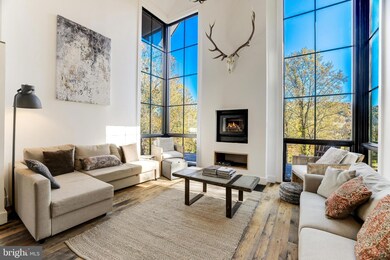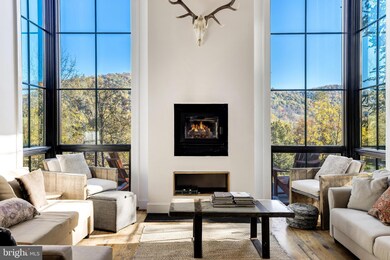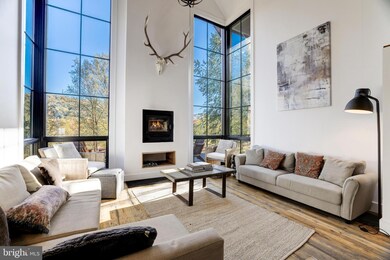
10420 Freeland Ridge Delaplane, VA 20144
Highlights
- Horses Allowed On Property
- Panoramic View
- Curved or Spiral Staircase
- Eat-In Gourmet Kitchen
- Open Floorplan
- Deck
About This Home
As of April 2025Welcome to The Nest - a stunning, 3 bedroom, 2.5 bath retreat set on over 11 private acres in the heart of Virginia’s Wine and Horse Country. This award-winning home has been featured in The Washington Post, Virginia Living, and Home and Design for its innovative design and connection to nature. Thoughtfully created by GreenSpur founder Mark Turner, The Nest embodies a harmonious blend of modern design and natural elements, from the soaring ceilings to the Chicago-style black casement windows that frame breathtaking views from every angle.
The main level features an open-concept living area with a seamless flow from indoors to the outdoors, capturing scenic vistas of the historic Carrington Valley. The two upper levels have bedrooms that invite relaxation. The mid level full bathroom is designed as a sanctuary with soaking tub, 2 sinks, and standalone shower. The upper level includes a bedroom, unique half bath, and a versatile loft space. Your outdoor spaces are endless - gather around the fire pit, spend time star-gazing, or unwind on the covered porch with panoramic views of the valley.
Recent updates include: freshly painted interior and exterior (2025), enhanced WiFi connectivity via Starlink (2024), enhancing the property’s landscape and privacy by clearing an additional 2 acres and planting native plants (2024), upgraded driveway (2024), new washer and dryer (2024), installation of new fencing (2022), newer HVAC (2022).
Last Agent to Sell the Property
EXP Realty, LLC License #SP200202751 Listed on: 03/11/2025

Home Details
Home Type
- Single Family
Est. Annual Taxes
- $3,939
Year Built
- Built in 2013
Lot Details
- 11.5 Acre Lot
- Mountainous Lot
- Wooded Lot
- Additional Land
- Sale also includes adjacent parcel tax record #6041-00-7571
- Property is in excellent condition
- Property is zoned RA
Property Views
- Panoramic
- Scenic Vista
- Pasture
- Mountain
- Valley
Home Design
- Contemporary Architecture
- Farmhouse Style Home
- Slab Foundation
- Metal Roof
- Metal Siding
Interior Spaces
- 1,394 Sq Ft Home
- Property has 3 Levels
- Open Floorplan
- Curved or Spiral Staircase
- Wood Burning Fireplace
- Fireplace With Glass Doors
- Window Treatments
- Casement Windows
- Living Room
- Combination Kitchen and Dining Room
- Wood Flooring
Kitchen
- Eat-In Gourmet Kitchen
- Built-In Oven
- Cooktop
- Built-In Microwave
- Ice Maker
- Dishwasher
- Upgraded Countertops
- Wine Rack
- Disposal
Bedrooms and Bathrooms
- En-Suite Primary Bedroom
- En-Suite Bathroom
- Soaking Tub
Laundry
- Laundry on upper level
- Dryer
- Washer
Parking
- Driveway
- Off-Street Parking
Outdoor Features
- Stream or River on Lot
- Deck
Schools
- C. Thompson Elementary School
- Marshall Middle School
- Fauquier High School
Horse Facilities and Amenities
- Horses Allowed On Property
Utilities
- Ductless Heating Or Cooling System
- Heat Pump System
- Water Treatment System
- Well
- Tankless Water Heater
- Propane Water Heater
- Septic Pump
Community Details
- No Home Owners Association
- Built by Mark Turner
Listing and Financial Details
- Tax Lot 3
- Assessor Parcel Number 6041-00-7571
Ownership History
Purchase Details
Home Financials for this Owner
Home Financials are based on the most recent Mortgage that was taken out on this home.Purchase Details
Home Financials for this Owner
Home Financials are based on the most recent Mortgage that was taken out on this home.Purchase Details
Home Financials for this Owner
Home Financials are based on the most recent Mortgage that was taken out on this home.Similar Home in Delaplane, VA
Home Values in the Area
Average Home Value in this Area
Purchase History
| Date | Type | Sale Price | Title Company |
|---|---|---|---|
| Deed | $1,050,000 | Wfg National Title | |
| Warranty Deed | $725,000 | Kvs Title Llc | |
| Warranty Deed | $130,000 | -- |
Mortgage History
| Date | Status | Loan Amount | Loan Type |
|---|---|---|---|
| Previous Owner | $510,400 | New Conventional | |
| Previous Owner | $238,000 | Adjustable Rate Mortgage/ARM | |
| Previous Owner | $315,000 | Credit Line Revolving | |
| Previous Owner | $97,500 | Construction |
Property History
| Date | Event | Price | Change | Sq Ft Price |
|---|---|---|---|---|
| 04/14/2025 04/14/25 | Sold | $1,050,000 | +10.5% | $753 / Sq Ft |
| 03/14/2025 03/14/25 | Pending | -- | -- | -- |
| 03/11/2025 03/11/25 | For Sale | $950,000 | +31.0% | $681 / Sq Ft |
| 06/08/2020 06/08/20 | Sold | $725,000 | 0.0% | $520 / Sq Ft |
| 04/18/2020 04/18/20 | Pending | -- | -- | -- |
| 04/18/2020 04/18/20 | For Sale | $725,000 | 0.0% | $520 / Sq Ft |
| 04/15/2020 04/15/20 | For Sale | $725,000 | -- | $520 / Sq Ft |
Tax History Compared to Growth
Tax History
| Year | Tax Paid | Tax Assessment Tax Assessment Total Assessment is a certain percentage of the fair market value that is determined by local assessors to be the total taxable value of land and additions on the property. | Land | Improvement |
|---|---|---|---|---|
| 2025 | $4,218 | $436,200 | $210,200 | $226,000 |
| 2024 | $4,127 | $436,200 | $210,200 | $226,000 |
| 2023 | $3,953 | $436,200 | $210,200 | $226,000 |
| 2022 | $3,953 | $436,200 | $210,200 | $226,000 |
| 2021 | $3,075 | $308,000 | $130,200 | $177,800 |
| 2020 | $3,075 | $308,000 | $130,200 | $177,800 |
| 2019 | $3,075 | $308,000 | $130,200 | $177,800 |
| 2018 | $3,038 | $308,000 | $130,200 | $177,800 |
| 2016 | $2,762 | $264,500 | $130,200 | $134,300 |
| 2015 | -- | $264,500 | $130,200 | $134,300 |
| 2014 | -- | $264,500 | $130,200 | $134,300 |
Agents Affiliated with this Home
-
Jennifer Mack

Seller's Agent in 2025
Jennifer Mack
EXP Realty, LLC
(202) 590-5570
227 Total Sales
-
Lisa Thompson

Buyer's Agent in 2025
Lisa Thompson
Hunt Country Sotheby's International Realty
(571) 207-6580
122 Total Sales
-
Genevieve Concannon

Seller's Agent in 2020
Genevieve Concannon
EXP Realty, LLC
(512) 767-3002
46 Total Sales
-
B
Seller Co-Listing Agent in 2020
Bryan Payne
EXP Realty, LLC
Map
Source: Bright MLS
MLS Number: VAFQ2014520
APN: 6041-00-7571
- 3563 Briar Hill Ln
- 3252 Winchester Rd
- 3959 Cobbler Mountain Rd
- 3924 Cobbler Mountain Rd
- 4050 Carrington Rd
- 11066 Moreland Rd
- 10102 Old Ashville Rd
- 4392 Carrington Rd
- 9425 Blackpond Rd
- 9425 Blackpond Ln
- 10674 Ada Rd
- 9387 Covenant Hill Ln
- 8986 Woodward Rd
- 0 Primrose Ln
- 11404 Apple Manor Rd
- 10052 Possum Hollow Dr
- 8520 Maidstone Rd
- 3625 Leeds Manor Rd
- 3050 Rectortown Rd
- 8656 Anderson Ave

