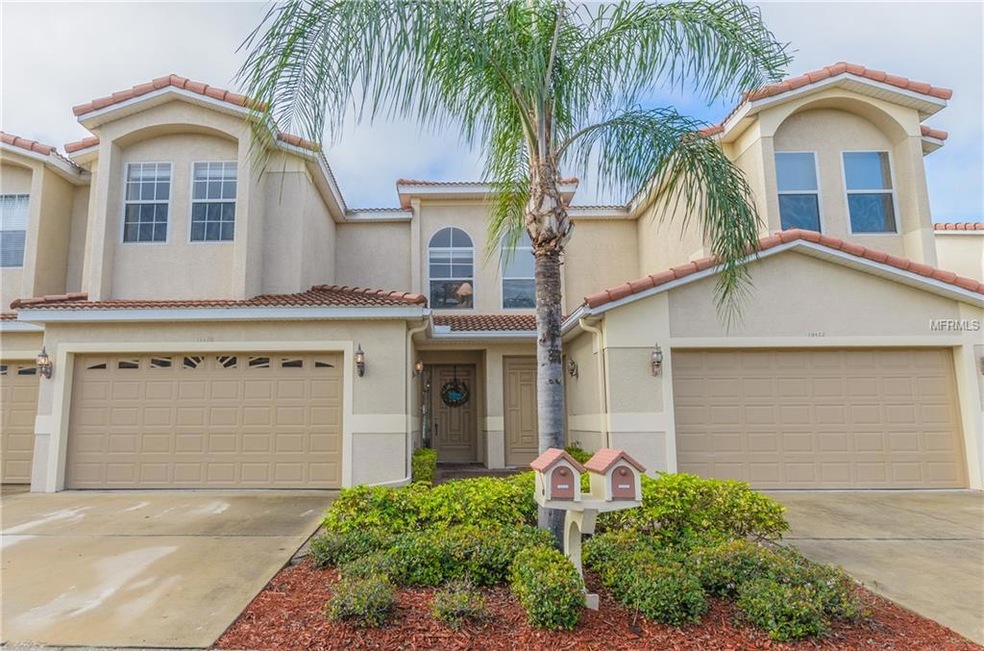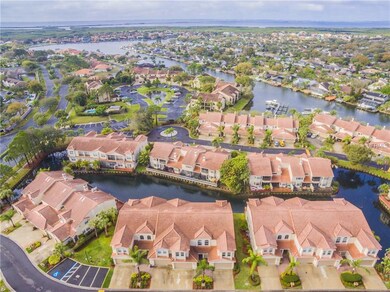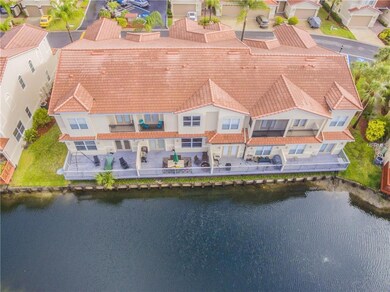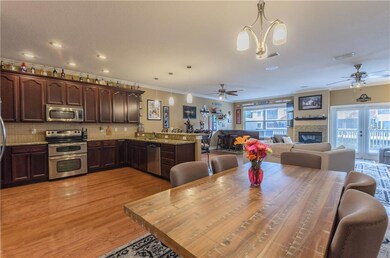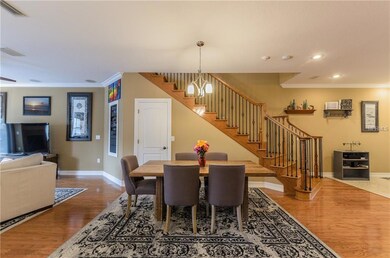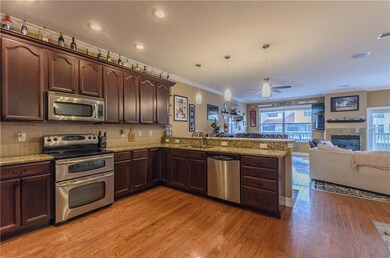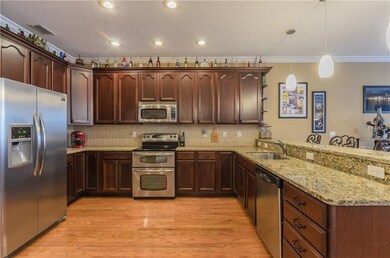
10420 La Mirage Ct Unit 10C Tampa, FL 33615
Bay Port Colony NeighborhoodEstimated Value: $393,000 - $533,000
Highlights
- 15 Feet of Fresh Water Canal Waterfront
- Access to Bay or Harbor
- Canal View
- Alonso High School Rated A
- Open Floorplan
- Property is near public transit
About This Home
As of May 2017Experience the Floridian lifestyle the way it was intended. As you walk through your spacious, waterfront home you cannot help but appreciate the updated kitchen, open floor plan and private balcony. Located between the beautiful Gulf Coast beaches and bustling Downtown Tampa, this magnificent home offers the conveniences of modern city living coupled with the serenity of Florida’s natural beauty.
Enjoy entertaining? Your friends and family will be wowed with your BRAND NEW App Controlled Heos wireless music system that allows you to control all your music effortlessly from anywhere in your home. Enjoy weekend boating in the Gulf of Mexico? The community offers 23 boat docks for sale and rent with convenient access to the fresh water canal that leads you right into Tampa Bay.
This 2,638 sqft two story home boasts 3 bedrooms and 2.5 bathrooms, private laundry room, stainless steel appliances, granite countertops, recessed lighting, electric fireplace, and LED lights on the deck. The inviting combination ceramic tile and hardwood style flooring on the first floor will guide you through the half bathroom, oversized kitchen, breakfast bar, formal dining room, living room, and French doors leading you to your own private oasis. Upstairs you will find the large master suite with a walk-in closet, dual shower heads and private balcony to your right, and down the hardwood style hall on your left, two bedrooms, bathroom, and laundry room.
Ask for a private showing today!
Last Agent to Sell the Property
Natalie Roderick
License #3357663 Listed on: 02/24/2017
Property Details
Home Type
- Condominium
Est. Annual Taxes
- $3,585
Year Built
- Built in 2005
Lot Details
- 15 Feet of Fresh Water Canal Waterfront
- Street terminates at a dead end
- Mature Landscaping
- Landscaped with Trees
- Zero Lot Line
HOA Fees
- $337 Monthly HOA Fees
Parking
- 2 Car Attached Garage
Home Design
- Mediterranean Architecture
- Slab Foundation
- Tile Roof
- Stucco
Interior Spaces
- 2,638 Sq Ft Home
- 2-Story Property
- Open Floorplan
- Cathedral Ceiling
- Ceiling Fan
- Electric Fireplace
- Blinds
- French Doors
- Family Room with Fireplace
- Great Room
- Family Room Off Kitchen
- Combination Dining and Living Room
- Inside Utility
- Canal Views
Kitchen
- Eat-In Kitchen
- Double Oven
- Range
- Recirculated Exhaust Fan
- Microwave
- Freezer
- Dishwasher
- Stone Countertops
- Solid Wood Cabinet
- Disposal
Flooring
- Wood
- Carpet
- Ceramic Tile
Bedrooms and Bathrooms
- 3 Bedrooms
- Walk-In Closet
Laundry
- Laundry in unit
- Dryer
- Washer
Outdoor Features
- Access to Bay or Harbor
- Access to Freshwater Canal
- Seawall
- Balcony
- Exterior Lighting
- Rain Gutters
Location
- Property is near public transit
Schools
- Bay Crest Elementary School
- Farnell Middle School
- Alonso High School
Utilities
- Central Heating and Cooling System
- Electric Water Heater
- Water Softener is Owned
- High Speed Internet
- Cable TV Available
Listing and Financial Details
- Visit Down Payment Resource Website
- Tax Block 10
- Assessor Parcel Number U-34-28-17-75C-000010-C0000.0
Community Details
Overview
- Association fees include escrow reserves fund, insurance, maintenance structure, maintenance, pest control, private road, recreational facilities
- San Marino Bay Condo 06 Subdivision
- On-Site Maintenance
- The community has rules related to deed restrictions
Recreation
- Tennis Courts
- Community Playground
Pet Policy
- Pets up to 40 lbs
- 2 Pets Allowed
Ownership History
Purchase Details
Home Financials for this Owner
Home Financials are based on the most recent Mortgage that was taken out on this home.Purchase Details
Home Financials for this Owner
Home Financials are based on the most recent Mortgage that was taken out on this home.Purchase Details
Purchase Details
Purchase Details
Home Financials for this Owner
Home Financials are based on the most recent Mortgage that was taken out on this home.Purchase Details
Similar Homes in Tampa, FL
Home Values in the Area
Average Home Value in this Area
Purchase History
| Date | Buyer | Sale Price | Title Company |
|---|---|---|---|
| Clarkson Michael V | $296,000 | Masterpiece Title | |
| Roseberry Michlle L | $280,000 | None Available | |
| Will Gerald T | -- | Attorney | |
| Shumar Pae T | $460,000 | Tampa Title Company | |
| Torres Michael D | $372,300 | Fidelity Natl Title Ins Co | |
| Shumar Pae Tok | -- | Attorney |
Mortgage History
| Date | Status | Borrower | Loan Amount |
|---|---|---|---|
| Previous Owner | Roseberry Michlle L | $194,250 | |
| Previous Owner | Torres Michael D | $297,760 | |
| Closed | Torres Michael D | $55,830 |
Property History
| Date | Event | Price | Change | Sq Ft Price |
|---|---|---|---|---|
| 08/06/2017 08/06/17 | Off Market | $296,000 | -- | -- |
| 05/08/2017 05/08/17 | Sold | $296,000 | -1.3% | $112 / Sq Ft |
| 04/08/2017 04/08/17 | Pending | -- | -- | -- |
| 02/24/2017 02/24/17 | For Sale | $300,000 | -- | $114 / Sq Ft |
Tax History Compared to Growth
Tax History
| Year | Tax Paid | Tax Assessment Tax Assessment Total Assessment is a certain percentage of the fair market value that is determined by local assessors to be the total taxable value of land and additions on the property. | Land | Improvement |
|---|---|---|---|---|
| 2024 | $4,213 | $259,714 | -- | -- |
| 2023 | $4,062 | $252,150 | $0 | $0 |
| 2022 | $3,885 | $244,806 | $0 | $0 |
| 2021 | $3,574 | $222,674 | $0 | $0 |
| 2020 | $3,487 | $219,600 | $0 | $0 |
| 2019 | $3,377 | $214,663 | $100 | $214,563 |
| 2018 | $3,599 | $223,914 | $0 | $0 |
| 2017 | $3,917 | $202,971 | $0 | $0 |
| 2016 | $3,585 | $177,030 | $0 | $0 |
| 2015 | $3,065 | $167,064 | $0 | $0 |
| 2014 | $2,812 | $122,762 | $0 | $0 |
| 2013 | -- | $111,602 | $0 | $0 |
Agents Affiliated with this Home
-

Seller's Agent in 2017
Natalie Roderick
-
Doug Lee
D
Buyer's Agent in 2017
Doug Lee
LIVE REAL ESTATE SERVICES LLC
(813) 625-1924
1 in this area
8 Total Sales
Map
Source: Stellar MLS
MLS Number: A4178928
APN: U-34-28-17-75C-000010-C0000.0
- 10426 La Mirage Ct
- 10425 La Mirage Ct Unit 202
- 10439 La Mirage Ct
- 10488 Saint Tropez Place
- 6229 Bayside Key Dr
- 6109 Bayside Key Dr
- 6325 Newtown Cir Unit 25B2
- 6231 Bayside Key Dr
- 6328 Newtown Cir Unit 28A1
- 6324 Newtown Cir Unit 24B2
- 6324 Newtown Cir Unit 24B1
- 6323 Newtown Cir Unit 23A1
- 6336 Bayside Key Dr
- 6119 Galleon Way
- 6027 Bayside Key Dr
- 6320 Grand Bahama Cir
- 5816 Little River Dr
- 6332 Newtown Cir Unit 32B2
- 6332 Newtown Cir Unit 32A1
- 6014 Mariners Watch Dr
- 10420 La Mirage Ct Unit 10C
- 10422 La Mirage Ct
- 10418 La Mirage Ct
- 10416 La Mirage Ct Unit A
- 10416 La Mirage Ct
- 10402 La Mirage Ct Unit 10402
- 10402 La Mirage Ct Unit 101
- 10402 La Mirage Ct
- 10410 La Mirage Ct Unit 104
- 10432 La Mirage Ct Unit 104
- 10432 La Mirage Ct Unit 10432
- 10428 La Mirage Ct Unit B102
- 10432 La Mirage Ct
- 10427 St Tropez Place Unit 202
- 10427 St Tropez Place Unit 10427
- 10427 Saint Tropez Place Unit 202
- 10412 La Mirage Ct Unit 202
- 10406 La Mirage Ct Unit 102
- 10408 La Mirage Ct Unit 103
- 10408 La Mirage Ct
