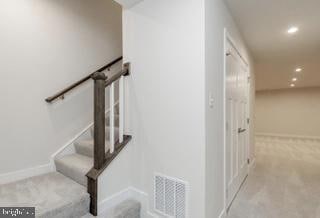10420 Quillback St New Market, MD 21774
Highlights
- Open Floorplan
- Colonial Architecture
- Upgraded Countertops
- Oakdale Elementary School Rated A-
- Main Floor Bedroom
- Den
About This Home
Excellent 4-Bedroom 3 Full bath and 1 half baths,Over 2,400 Sq Ft townhome Suite after Lake Linganore Oakdale Community! Main Level is open with wide plank hardwoods including a Gourmet Kitchen with Stainless Appliances, Granite Counters and Center Island Breakfast Bar, Dining Area, Powder Room and Living area with access to rear yard. Bedroom Level laundry for convenience. Elegant Master bedroom with tray ceiling and walk in closet. Gorgeous Master bathroom with Granite countertop, double bowl vanity, large tiled shower! Great amenities including neighborhood pool, tennis and playgrounds are included. Convenient commuter location.
Townhouse Details
Home Type
- Townhome
Est. Annual Taxes
- $5,251
Year Built
- Built in 2021
Lot Details
- 1,773 Sq Ft Lot
Home Design
- Colonial Architecture
- Frame Construction
- Concrete Perimeter Foundation
Interior Spaces
- Property has 3 Levels
- Open Floorplan
- Ceiling height of 9 feet or more
- Low Emissivity Windows
- ENERGY STAR Qualified Doors
- Dining Area
- Den
- Basement
Kitchen
- Gas Oven or Range
- Stove
- Microwave
- Ice Maker
- Dishwasher
- Kitchen Island
- Upgraded Countertops
- Disposal
Bedrooms and Bathrooms
- Main Floor Bedroom
- En-Suite Bathroom
Parking
- 2 Parking Spaces
- 2 Driveway Spaces
Utilities
- Forced Air Heating and Cooling System
- Natural Gas Water Heater
Listing and Financial Details
- Residential Lease
- Security Deposit $3,195
- Tenant pays for minor interior maintenance, light bulbs/filters/fuses/alarm care, HVAC maintenance, frozen waterpipe damage
- Rent includes common area maintenance, trash removal
- No Smoking Allowed
- 12-Month Min and 36-Month Max Lease Term
- Available 7/1/25
- $40 Application Fee
- Assessor Parcel Number 1127598593
Community Details
Overview
- Property has a Home Owners Association
- Lake Linganore Oakdale Subdivision
Pet Policy
- Pets allowed on a case-by-case basis
Map
Source: Bright MLS
MLS Number: MDFR2064656
APN: 27-598593
- 6012 Pecking Stone St
- 10321 Quillback St
- 5851 Pecking Stone St
- 5640 Jordan Blvd
- 5824 Pecking Stone St
- 5631 Jordan Blvd
- 5721 Meyer Ave
- 6135 Stonecat Ct
- 5831 Eaglehead Dr
- 5820 Burin St Unit 401
- 10280 Hopewell St Unit 202
- 6063 Piscataway St
- 6071 Fallfish Ct
- 6079 Fallfish Ct
- 10576 Edwardian Ln
- 10107 Bluegill St
- 10600 Edwardian Ln
- 5910 Constance Way
- 5924 Duvel St
- 5808 Hollys Way
- 5878 Tomahawk St
- 5759 Meadowood St
- 5733 Meadowood St Unit 104
- 6063 Piscataway St
- 6054 Fallfish Ct
- 10134 Stonecat Ct
- 10008 Beerse St
- 10803 Glade Ct
- 10247 Redtail Ct Unit 201E
- 6705 Ridgecrest Rd
- 6251 Walleye Place
- 6351 Spring Ridge Pkwy
- 7045 Eaglehead Dr
- 10732 Lamoka Ln
- 11115 Hazelnut Ln
- 4559 Tinder Box Cir
- 11109 Fen View Ln
- 4511 Seths Folly Dr
- 8461 Randell Ridge Rd
- 9738 Braidwood Terrace







