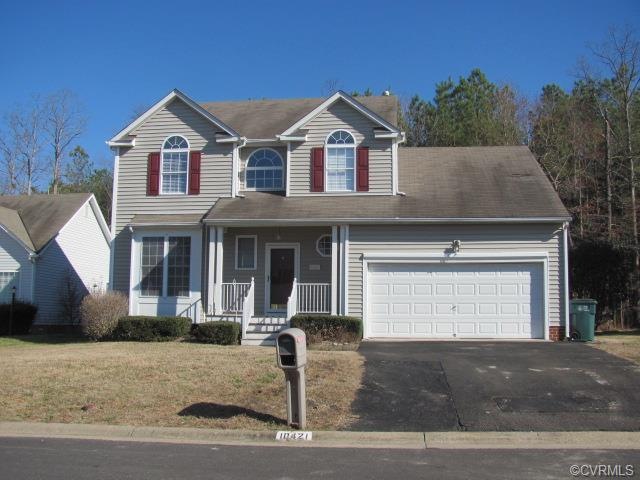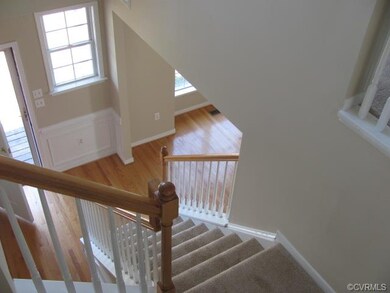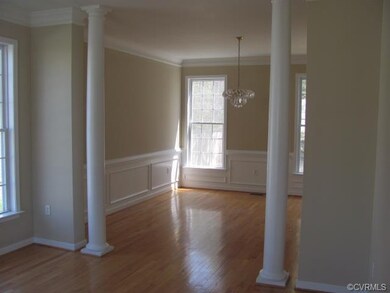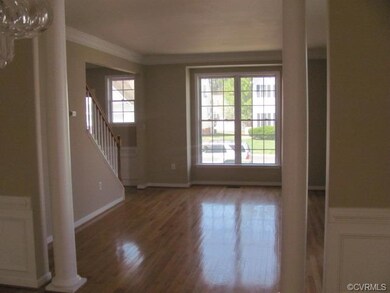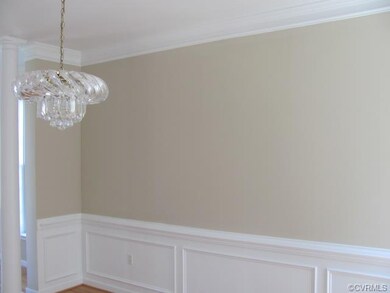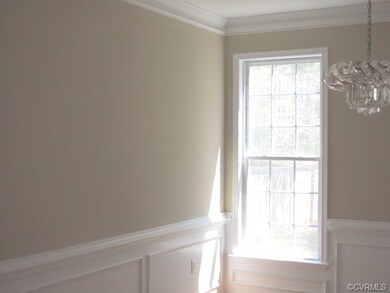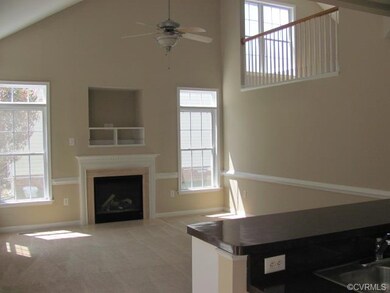
10421 Scenic Place Glen Allen, VA 23060
Highlights
- Wood Flooring
- Glen Allen High School Rated A
- Forced Air Heating and Cooling System
About This Home
As of June 2021$10,000 Price Reduction on this Fabulous 2 Story Transitional in Move-In Ready Condition! All New Carpet & Freshly Painted, this beauty will take capture you the moment you walk in. A lovely 2 story foyer welcomes your entrance...to the left, gorgeous hardwood floors glisten in the Formal LR that leads to the columns that greet you as you enter the Formal Dining Room with beautiful wainscoting & gorgeous hardwood floors. To the right, a hallway w/wainscoting that leads to the Great Room that is aptly named..it is a GREAT Room...vaulted ceiling, new carpet, Gas FP & Open to the Eat in Kitchen w/Breakfast Bar, Island & an Generous Eat in Area. Bright & Light. Upstairs find a Large Master BR w/Tray Ceiling, Ceiling Fan & a Great Master Bath w/Jetted Tub..3 Other Bedrooms all spacious, all freshly painted w/new carpet are ready for your family or guests. A loft that overlooks the Great Room adds charm to this great property. Attached 2 Car Garage, Front Porch, Rear Deck ..all in a Sought After Neighborhood w/Desirable Henrico Schools. It will be tough to resist this beauty! Get your offer in while this one lasts.
Last Agent to Sell the Property
High Net Worth Properties License #0225066263 Listed on: 04/17/2014
Home Details
Home Type
- Single Family
Est. Annual Taxes
- $3,635
Year Built
- 1999
Home Design
- Composition Roof
Flooring
- Wood
- Partially Carpeted
- Ceramic Tile
- Vinyl
Bedrooms and Bathrooms
- 4 Bedrooms
- 2 Full Bathrooms
Additional Features
- Property has 2 Levels
- Forced Air Heating and Cooling System
Listing and Financial Details
- Assessor Parcel Number 773-765-0178
Ownership History
Purchase Details
Home Financials for this Owner
Home Financials are based on the most recent Mortgage that was taken out on this home.Purchase Details
Home Financials for this Owner
Home Financials are based on the most recent Mortgage that was taken out on this home.Purchase Details
Purchase Details
Home Financials for this Owner
Home Financials are based on the most recent Mortgage that was taken out on this home.Purchase Details
Home Financials for this Owner
Home Financials are based on the most recent Mortgage that was taken out on this home.Similar Homes in the area
Home Values in the Area
Average Home Value in this Area
Purchase History
| Date | Type | Sale Price | Title Company |
|---|---|---|---|
| Warranty Deed | $370,000 | None Available | |
| Special Warranty Deed | $253,000 | -- | |
| Trustee Deed | $212,916 | -- | |
| Warranty Deed | $260,000 | -- | |
| Deed | $179,500 | -- |
Mortgage History
| Date | Status | Loan Amount | Loan Type |
|---|---|---|---|
| Open | $200,000 | New Conventional | |
| Previous Owner | $245,400 | New Conventional | |
| Previous Owner | $208,000 | New Conventional | |
| Previous Owner | $179,350 | New Conventional |
Property History
| Date | Event | Price | Change | Sq Ft Price |
|---|---|---|---|---|
| 06/07/2021 06/07/21 | Sold | $370,000 | 0.0% | $158 / Sq Ft |
| 04/25/2021 04/25/21 | Pending | -- | -- | -- |
| 04/21/2021 04/21/21 | For Sale | $370,000 | +46.2% | $158 / Sq Ft |
| 08/18/2014 08/18/14 | Sold | $253,000 | -2.7% | $108 / Sq Ft |
| 07/10/2014 07/10/14 | Pending | -- | -- | -- |
| 04/17/2014 04/17/14 | For Sale | $259,900 | -- | $111 / Sq Ft |
Tax History Compared to Growth
Tax History
| Year | Tax Paid | Tax Assessment Tax Assessment Total Assessment is a certain percentage of the fair market value that is determined by local assessors to be the total taxable value of land and additions on the property. | Land | Improvement |
|---|---|---|---|---|
| 2025 | $3,635 | $414,400 | $72,000 | $342,400 |
| 2024 | $3,635 | $395,900 | $72,000 | $323,900 |
| 2023 | $3,365 | $395,900 | $72,000 | $323,900 |
| 2022 | $3,116 | $366,600 | $64,000 | $302,600 |
| 2021 | $2,991 | $330,200 | $64,000 | $266,200 |
| 2020 | $2,873 | $330,200 | $64,000 | $266,200 |
| 2019 | $2,873 | $330,200 | $64,000 | $266,200 |
| 2018 | $2,778 | $319,300 | $60,000 | $259,300 |
| 2017 | $2,501 | $287,500 | $60,000 | $227,500 |
| 2016 | $2,323 | $267,000 | $60,000 | $207,000 |
| 2015 | $2,174 | $262,000 | $55,000 | $207,000 |
| 2014 | $2,174 | $249,900 | $52,000 | $197,900 |
Agents Affiliated with this Home
-
Timothy Edwards

Seller's Agent in 2021
Timothy Edwards
Virginia Capital Realty
(804) 513-8694
3 in this area
59 Total Sales
-
Kevin Allocca

Buyer's Agent in 2021
Kevin Allocca
Neumann & Dunn Real Estate
(804) 909-5751
2 in this area
140 Total Sales
-
Barbara Bosoni
B
Seller's Agent in 2014
Barbara Bosoni
High Net Worth Properties
(804) 439-2272
1 in this area
34 Total Sales
Map
Source: Central Virginia Regional MLS
MLS Number: 1410896
APN: 773-765-0178
- 2704 Renay Ct
- 10398 Jordan Dr
- 2622 Reba Ct
- 2505 Winston Ct
- 2808 Lakewood Rd
- 10712 Forget me Not Way
- 10709 Forget me Not Way
- 10724 Forget me Not Way
- 10721 Forget me Not Way
- 2658 Forget me Not Ln
- 10725 Forget me Not Way
- 10732 Forget me Not Way
- 2646 Forget me Not Ln
- 2630 Forget me Not Ln
- 2509 Forget me Not Ln
- 2604 Forget me Not Ln
- 2512 Forget me Not Ln
- 10904 Robin Spring Ln
- 2710 Terry Dr
- 2219 High Bush Cir
