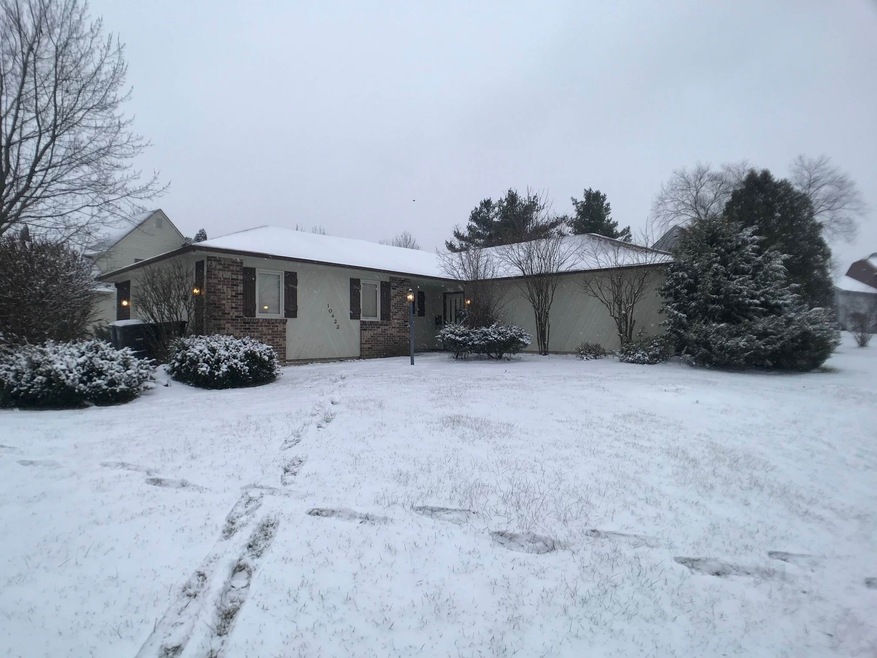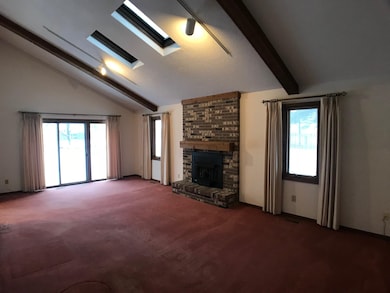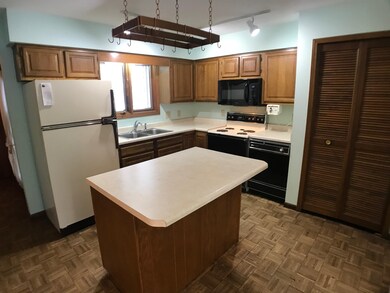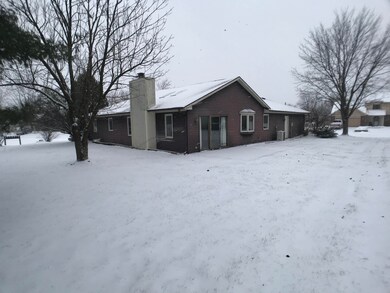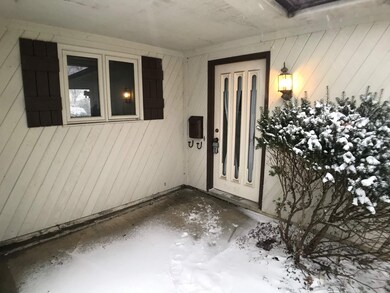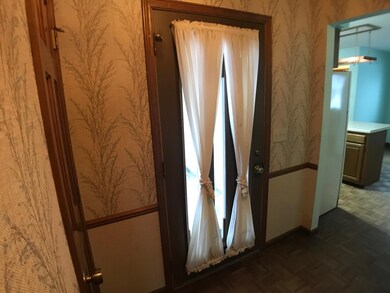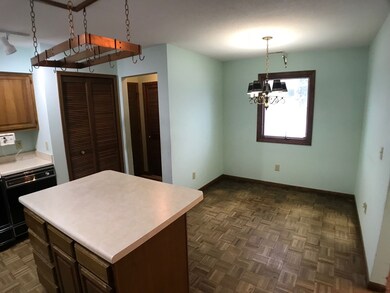
10422 Thatcher Ct Fort Wayne, IN 46845
Highlights
- Primary Bedroom Suite
- Vaulted Ceiling
- Great Room
- Carroll High School Rated A
- Ranch Style House
- Formal Dining Room
About This Home
As of January 2019*OPEN HOUSE Sunday, 1/13/19 from 2-4 PM! *Tons of potential with this 1600+ sq. ft. 3 BR & 2 FULL Bath Ranch in Carroll Schools! *Humongous Great Room with vaulted ceilings and a wood burner. *Nice Kitchen complete with an island & pantry closet. *Spacious Utility Room has a sink & extra cabinets overhead. *Master Suite has a walk-in closet & full bath attached. *Formal Dining Room could be used as an Office/Den area as well. *New microwave in 2017, Newer gas water heater in 2013 plus a high efficiency HVAC system installed in 2002. *Being sold as-is and is priced accordingly.
Home Details
Home Type
- Single Family
Est. Annual Taxes
- $168
Year Built
- Built in 1984
Lot Details
- 0.28 Acre Lot
- Lot Dimensions are 85x115x115x147
- Cul-De-Sac
- Level Lot
HOA Fees
- $15 Monthly HOA Fees
Parking
- 2 Car Attached Garage
- Garage Door Opener
- Driveway
- Off-Street Parking
Home Design
- Ranch Style House
- Planned Development
- Brick Exterior Construction
- Slab Foundation
- Shingle Roof
- Vinyl Construction Material
Interior Spaces
- 1,619 Sq Ft Home
- Woodwork
- Vaulted Ceiling
- Wood Burning Fireplace
- Entrance Foyer
- Great Room
- Living Room with Fireplace
- Formal Dining Room
- Pull Down Stairs to Attic
Kitchen
- Electric Oven or Range
- Kitchen Island
- Laminate Countertops
- Utility Sink
- Disposal
Flooring
- Parquet
- Carpet
Bedrooms and Bathrooms
- 3 Bedrooms
- Primary Bedroom Suite
- Walk-In Closet
- 2 Full Bathrooms
Laundry
- Laundry on main level
- Electric Dryer Hookup
Utilities
- Forced Air Heating and Cooling System
- Heating System Uses Gas
Additional Features
- Patio
- Suburban Location
Listing and Financial Details
- Assessor Parcel Number 02-02-32-380-004.000-091
Ownership History
Purchase Details
Purchase Details
Home Financials for this Owner
Home Financials are based on the most recent Mortgage that was taken out on this home.Similar Homes in Fort Wayne, IN
Home Values in the Area
Average Home Value in this Area
Purchase History
| Date | Type | Sale Price | Title Company |
|---|---|---|---|
| Quit Claim Deed | -- | None Listed On Document | |
| Personal Reps Deed | $120,000 | North American Title Co |
Property History
| Date | Event | Price | Change | Sq Ft Price |
|---|---|---|---|---|
| 05/30/2019 05/30/19 | Rented | $1,350 | -3.6% | -- |
| 03/20/2019 03/20/19 | Under Contract | -- | -- | -- |
| 03/02/2019 03/02/19 | For Rent | $1,400 | 0.0% | -- |
| 01/24/2019 01/24/19 | Sold | $120,000 | +9.2% | $74 / Sq Ft |
| 01/13/2019 01/13/19 | Pending | -- | -- | -- |
| 01/12/2019 01/12/19 | For Sale | $109,900 | -- | $68 / Sq Ft |
Tax History Compared to Growth
Tax History
| Year | Tax Paid | Tax Assessment Tax Assessment Total Assessment is a certain percentage of the fair market value that is determined by local assessors to be the total taxable value of land and additions on the property. | Land | Improvement |
|---|---|---|---|---|
| 2024 | $4,096 | $202,700 | $23,100 | $179,600 |
| 2022 | $2,723 | $131,500 | $16,900 | $114,600 |
| 2021 | $2,277 | $109,300 | $16,700 | $92,600 |
| 2020 | $2,295 | $106,600 | $17,500 | $89,100 |
| 2019 | $2,098 | $97,200 | $16,800 | $80,400 |
| 2018 | $434 | $129,000 | $23,100 | $105,900 |
| 2017 | $183 | $115,600 | $23,100 | $92,500 |
| 2016 | $68 | $109,800 | $23,100 | $86,700 |
| 2014 | $1,105 | $110,500 | $23,100 | $87,400 |
| 2013 | $60 | $104,600 | $23,100 | $81,500 |
Agents Affiliated with this Home
-
Andie Shepherd

Seller's Agent in 2019
Andie Shepherd
Mike Thomas Assoc., Inc
(260) 433-9500
165 Total Sales
-
Greg Brown

Seller's Agent in 2019
Greg Brown
CENTURY 21 Bradley Realty, Inc
(260) 414-2469
246 Total Sales
-
Justin Heflin

Buyer's Agent in 2019
Justin Heflin
Mike Thomas Assoc., Inc
(260) 579-6730
204 Total Sales
Map
Source: Indiana Regional MLS
MLS Number: 201901474
APN: 02-02-32-380-004.000-091
- 11301 Clarendon Pass
- 2319 Autumn Lake Place
- 9910 Oak Trail Rd
- 9611 Lima Rd
- 1915 Billy Dr
- 832 Rollingwood Ln
- 10614 Alderwood Ln
- 1116 Island Brooks Ln
- 713 Rollingwood Ln
- 704 Oaktree Ct
- 1519 Carroll Rd
- 1427 Carroll Rd
- 11019 Millstone Dr
- 2516 Loganberry Cove
- 10409 Sun Hollow Place
- 10403 Maple Springs Cove
- 10729 Lone Tree Place
- 1618 Bear Claw Ln
- 10638 Lantern Bay Cove
- 10632 Lantern Bay Cove
