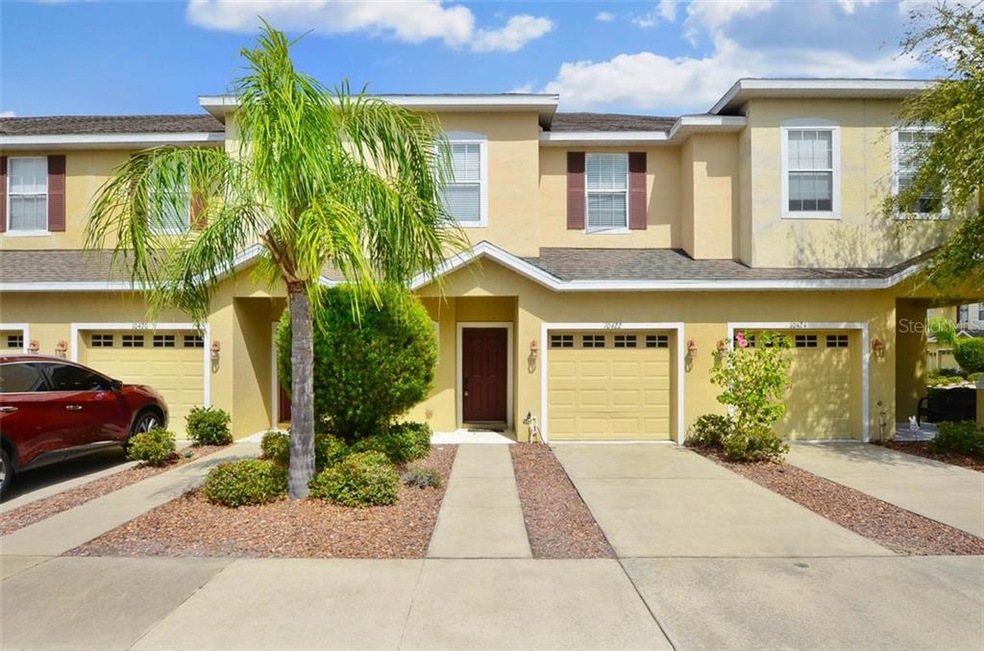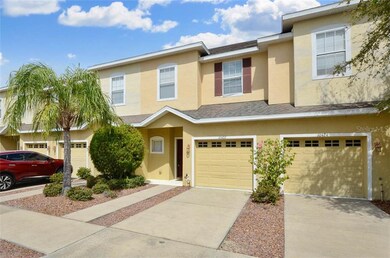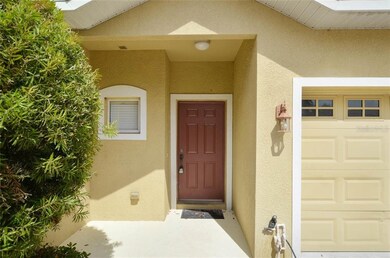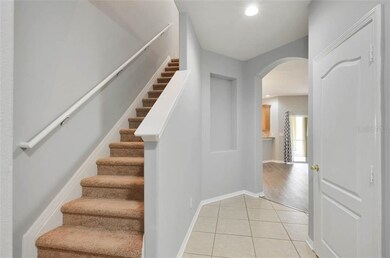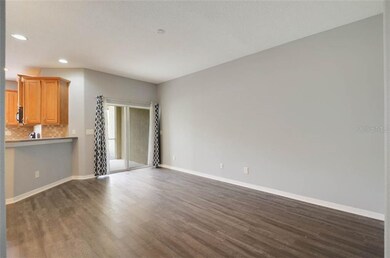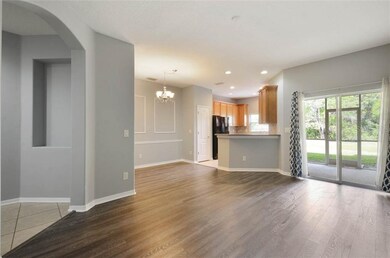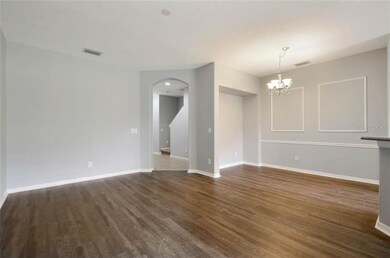
10422 Tulip Field Way Riverview, FL 33578
Highlights
- Gated Community
- Florida Architecture
- Mature Landscaping
- Pond View
- Great Room
- Community Pool
About This Home
As of March 2022TAYLOR MORRISON SERONA TOWN HOME. 3 BED 2.5 BATH, 1 CAR GARAGE. GATED COMMUNITY. SPACIOUS GREAT ROOM WITH CERAMIC TILE FLOORING IN WET AREAS AND WOOD LOOK LAMINATE IN GREAT ROOM, CARPET IN BEDROOMS. SLIDING GLASS DOORS THAT LEAD TO AN OUTDOOR LANAI. LUXURY MASTER BATH WITH DUAL CULTURED MARBLE VANITIES, MAPLE CABINETS, CHROME FIXTURES, GARDEN TUB WITH DECORATIVE LISTELLO TILES AND WITH CONVENIENT ACCESS STEPS, WALK IN SHOWER ALSO HAS DECORATIVE GLASS LISTELLO TILES, OVERSIZED WALK IN CLOSET. CORIAN WINDOW SILLS, FAUX 2'' WOOD BLINDS, CEILING FANS. MAPLE VANITY IN SECONDARY BATHROOM AND PEDESTAL SINK IN HALF BATH. THE KITCHEN IN THE BACK OF THE HOME HAS 42" MAPLE CABINETS, BLACK APPLIANCES, CERAMIC TILE BACKSPLASH. BEDROOMS TWO AND THREE SHARE A BATHROOM WITH A TUB/SHOWER COMBO. CHINA CABINET NITCH IN DINING AREA. DECORATIVE MOULDING ON LIVING ROOM WALL. FRESHLY PAINTED GREY INTERIOR. COMMUNITY POOL AND CLUBHOUSE. AVELAR SOUTH IS A SMALL ENCLAVE COMMUNITY THAT IS CONVENIENTLY LOCATED TO MAJOR ACCESS ROUTES INCLUDING 301, 41 AND I-75. IT IS SURROUNDED AND MINUTES FROM A VAST ARRAY OF SHOPPING, RESTAURANTS, SCHOOLS, OFFICE, AND MEDICAL/HOSPITALS. ST JOSEPH'S (SOUTH) HOSPITAL IS NEARBY.
Last Agent to Sell the Property
RE/MAX REALTY UNLIMITED License #652489 Listed on: 03/06/2020

Townhouse Details
Home Type
- Townhome
Est. Annual Taxes
- $3,194
Year Built
- Built in 2006
Lot Details
- 2,000 Sq Ft Lot
- Property fronts a private road
- South Facing Home
- Mature Landscaping
- Landscaped with Trees
HOA Fees
- $255 Monthly HOA Fees
Parking
- 1 Car Attached Garage
- Off-Street Parking
Home Design
- Florida Architecture
- Planned Development
- Slab Foundation
- Shingle Roof
- Block Exterior
- Stucco
Interior Spaces
- 1,513 Sq Ft Home
- 2-Story Property
- Blinds
- Sliding Doors
- Great Room
- Combination Dining and Living Room
- Inside Utility
- Laundry closet
- Pond Views
Kitchen
- Range
- Microwave
- Dishwasher
- Disposal
Flooring
- Carpet
- Laminate
- Ceramic Tile
Bedrooms and Bathrooms
- 3 Bedrooms
Home Security
Outdoor Features
- Screened Patio
Schools
- Summerfield Elementary School
- Eisenhower Middle School
- East Bay High School
Utilities
- Central Heating and Cooling System
- Electric Water Heater
- High Speed Internet
Listing and Financial Details
- Down Payment Assistance Available
- Visit Down Payment Resource Website
- Legal Lot and Block 16 / 12
- Assessor Parcel Number U-07-31-20-85B-000012-00016.0
- $586 per year additional tax assessments
Community Details
Overview
- Association fees include community pool, maintenance structure, ground maintenance
- Melrose Management/Chris Haines/Kimberly Bramson Association, Phone Number (727) 787-3461
- Visit Association Website
- Built by Taylor Morrison
- Avelar Creek South Subdivision
- The community has rules related to deed restrictions
- Rental Restrictions
Recreation
- Community Pool
Pet Policy
- Pets Allowed
Security
- Gated Community
- Fire and Smoke Detector
Ownership History
Purchase Details
Home Financials for this Owner
Home Financials are based on the most recent Mortgage that was taken out on this home.Purchase Details
Home Financials for this Owner
Home Financials are based on the most recent Mortgage that was taken out on this home.Purchase Details
Home Financials for this Owner
Home Financials are based on the most recent Mortgage that was taken out on this home.Purchase Details
Home Financials for this Owner
Home Financials are based on the most recent Mortgage that was taken out on this home.Purchase Details
Purchase Details
Home Financials for this Owner
Home Financials are based on the most recent Mortgage that was taken out on this home.Similar Homes in Riverview, FL
Home Values in the Area
Average Home Value in this Area
Purchase History
| Date | Type | Sale Price | Title Company |
|---|---|---|---|
| Warranty Deed | $248,500 | Boston National Title Agency | |
| Warranty Deed | $162,900 | Majesty Title Services | |
| Warranty Deed | $135,000 | Genesis Title Company | |
| Special Warranty Deed | $104,000 | Attorney | |
| Trustee Deed | -- | None Available | |
| Corporate Deed | $176,000 | Alday Donalson Title Agencie |
Mortgage History
| Date | Status | Loan Amount | Loan Type |
|---|---|---|---|
| Open | $222,750 | New Conventional | |
| Previous Owner | $159,948 | FHA | |
| Previous Owner | $70,000 | Balloon | |
| Previous Owner | $167,200 | Unknown |
Property History
| Date | Event | Price | Change | Sq Ft Price |
|---|---|---|---|---|
| 03/01/2022 03/01/22 | Sold | $248,500 | +4.4% | $164 / Sq Ft |
| 01/17/2022 01/17/22 | Pending | -- | -- | -- |
| 01/06/2022 01/06/22 | For Sale | $238,000 | +46.1% | $157 / Sq Ft |
| 04/30/2020 04/30/20 | Sold | $162,900 | +1.9% | $108 / Sq Ft |
| 03/16/2020 03/16/20 | Pending | -- | -- | -- |
| 03/13/2020 03/13/20 | For Sale | $159,900 | 0.0% | $106 / Sq Ft |
| 03/10/2020 03/10/20 | Pending | -- | -- | -- |
| 03/05/2020 03/05/20 | For Sale | $159,900 | +18.4% | $106 / Sq Ft |
| 11/30/2018 11/30/18 | Sold | $135,000 | -6.8% | $89 / Sq Ft |
| 10/29/2018 10/29/18 | Pending | -- | -- | -- |
| 09/18/2018 09/18/18 | For Sale | $144,900 | 0.0% | $96 / Sq Ft |
| 09/14/2018 09/14/18 | Pending | -- | -- | -- |
| 07/05/2018 07/05/18 | For Sale | $144,900 | +39.3% | $96 / Sq Ft |
| 06/16/2014 06/16/14 | Off Market | $104,000 | -- | -- |
| 09/27/2013 09/27/13 | Sold | $104,000 | +9.6% | $69 / Sq Ft |
| 09/06/2013 09/06/13 | Pending | -- | -- | -- |
| 09/01/2013 09/01/13 | For Sale | $94,900 | 0.0% | $63 / Sq Ft |
| 08/16/2013 08/16/13 | Pending | -- | -- | -- |
| 08/02/2013 08/02/13 | Price Changed | $94,900 | -5.0% | $63 / Sq Ft |
| 07/25/2013 07/25/13 | For Sale | $99,900 | 0.0% | $66 / Sq Ft |
| 05/16/2013 05/16/13 | Pending | -- | -- | -- |
| 05/11/2013 05/11/13 | For Sale | $99,900 | -- | $66 / Sq Ft |
Tax History Compared to Growth
Tax History
| Year | Tax Paid | Tax Assessment Tax Assessment Total Assessment is a certain percentage of the fair market value that is determined by local assessors to be the total taxable value of land and additions on the property. | Land | Improvement |
|---|---|---|---|---|
| 2024 | $5,146 | $222,038 | $22,176 | $199,862 |
| 2023 | $4,899 | $209,499 | $20,924 | $188,575 |
| 2022 | $4,070 | $193,559 | $19,330 | $174,229 |
| 2021 | $3,657 | $139,022 | $13,881 | $125,141 |
| 2020 | $3,245 | $120,207 | $12,000 | $108,207 |
| 2019 | $3,194 | $119,259 | $11,905 | $107,354 |
| 2018 | $3,044 | $110,803 | $0 | $0 |
| 2017 | $2,859 | $99,184 | $0 | $0 |
| 2016 | $2,801 | $92,344 | $0 | $0 |
| 2015 | $2,709 | $83,949 | $0 | $0 |
| 2014 | $2,522 | $76,317 | $0 | $0 |
| 2013 | -- | $74,217 | $0 | $0 |
Agents Affiliated with this Home
-
William Fitzgerald III

Seller's Agent in 2022
William Fitzgerald III
EXP REALTY LLC
(760) 855-7759
6 in this area
22 Total Sales
-
Neha Prasad
N
Seller Co-Listing Agent in 2022
Neha Prasad
LPT REALTY, LLC
(888) 883-8509
1 in this area
7 Total Sales
-
Valentina Francisco

Buyer's Agent in 2022
Valentina Francisco
VF REAL ESTATE
(616) 706-0400
1 in this area
7 Total Sales
-
Jennifer Pichette-Fieo

Seller's Agent in 2020
Jennifer Pichette-Fieo
RE/MAX
(813) 494-4873
117 in this area
463 Total Sales
-
Jason McIntosh

Buyer's Agent in 2020
Jason McIntosh
RE/MAX
(813) 550-2035
87 in this area
941 Total Sales
-
Nicholas Horton

Seller's Agent in 2018
Nicholas Horton
BANNER INT'L REAL ESTATE
(407) 733-7197
53 Total Sales
Map
Source: Stellar MLS
MLS Number: T3229581
APN: U-07-31-20-85B-000012-00016.0
- 10418 Tulip Field Way
- 12820 Belvedere Song Way
- 10402 Tulip Field Way
- 10301 Cowley Rd
- 10343 Avelar Ridge Dr
- 10429 Avelar Ridge Dr
- 10229 Avelar Ridge Dr
- 12721 Avelar Creek Dr
- 12720 Whitney Meadow Way
- 10425 Yellow Spice Ct
- 12713 Whitney Meadow Way
- 10409 Orchid Mist Ct
- 12610 Geneva Glade Dr
- 10148 Rose Petal Place
- 12973 Dream Catcher Way
- 12952 Utopia Gardens Way
- 10107 Chapmans Ranch Rd
- 10209 Summerview Cir
- 10119 Rose Petal Place
- 10111 Rosemary Leaf Ln
