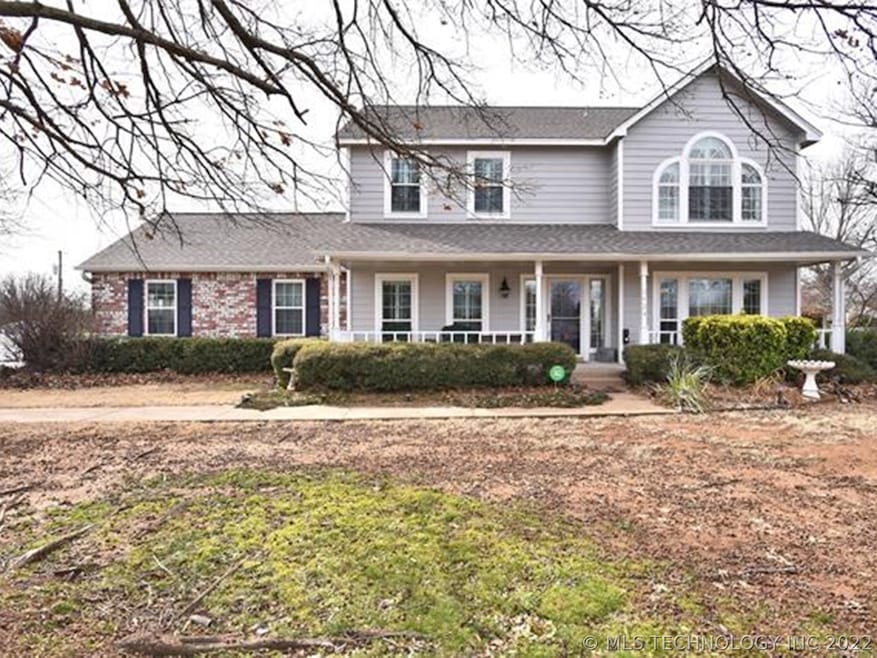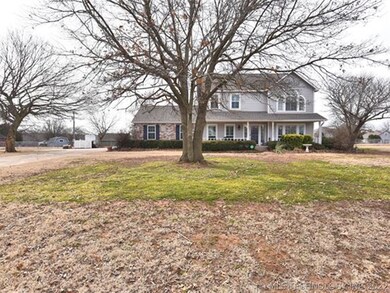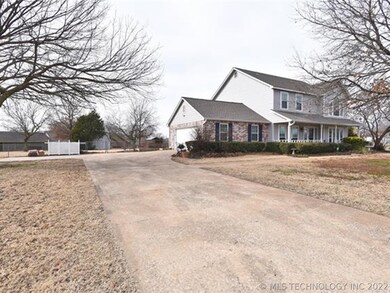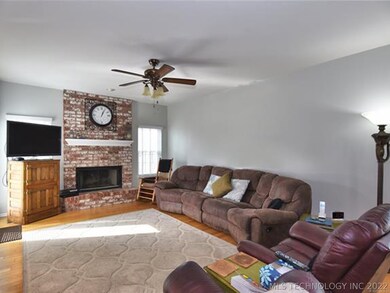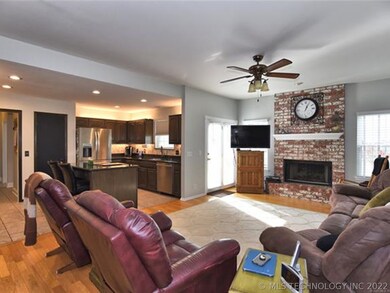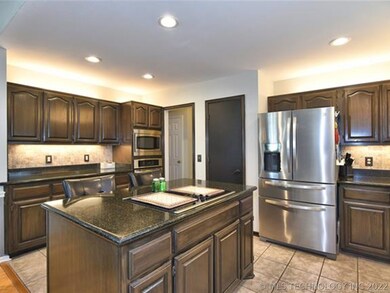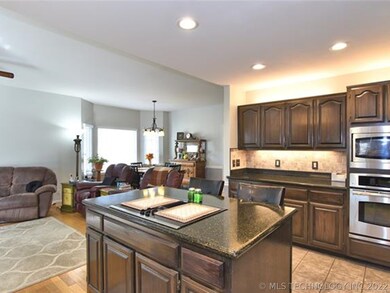
10423 Ashford Cir Owasso, OK 74055
Highlights
- Cabana
- Mature Trees
- Wood Flooring
- Pamela Hodson Elementary School Rated A
- Vaulted Ceiling
- Victorian Architecture
About This Home
As of August 2023Country living, close to town. House is in a quiet neighborhood on 1+ acres with lots of room for entertaining. Plenty of natural light. Recently updated inside and outside. Island kitchens. Gas log fireplace in living room. Master bath has large fully-tiled walk-in shower. New roof in 2019. "Coming Soon, no showings or offers until 2/5/21."
Last Agent to Sell the Property
Keller Williams Advantage License #178888 Listed on: 01/29/2021

Last Buyer's Agent
Nancy Keating
Radergroup Referral Associates License #184520
Home Details
Home Type
- Single Family
Est. Annual Taxes
- $3,046
Year Built
- Built in 1991
Lot Details
- 1.07 Acre Lot
- Southeast Facing Home
- Chain Link Fence
- Mature Trees
Parking
- 2 Car Attached Garage
- Side Facing Garage
Home Design
- Victorian Architecture
- Brick Exterior Construction
- Slab Foundation
- Wood Siding
Interior Spaces
- 2,715 Sq Ft Home
- 2-Story Property
- Wired For Data
- Vaulted Ceiling
- Ceiling Fan
- Wood Burning Fireplace
- Gas Log Fireplace
- Vinyl Clad Windows
- Insulated Windows
- Insulated Doors
- Washer and Electric Dryer Hookup
- Attic
Kitchen
- Built-In Convection Oven
- Electric Oven
- Electric Range
- Microwave
- Plumbed For Ice Maker
- Dishwasher
- Quartz Countertops
- Disposal
Flooring
- Wood
- Carpet
- Tile
Bedrooms and Bathrooms
- 4 Bedrooms
Home Security
- Security System Owned
- Storm Doors
- Fire and Smoke Detector
Eco-Friendly Details
- Energy-Efficient Windows
- Energy-Efficient Insulation
- Energy-Efficient Doors
- Ventilation
Outdoor Features
- Cabana
- Patio
- Rain Gutters
Schools
- Hodson Elementary School
- Owasso High School
Utilities
- Zoned Heating and Cooling
- Multiple Heating Units
- Heating System Uses Gas
- Gas Water Heater
- Septic Tank
- High Speed Internet
- Phone Available
- Cable TV Available
Community Details
- No Home Owners Association
- Stonebridge Estates Ii Subdivision
Ownership History
Purchase Details
Home Financials for this Owner
Home Financials are based on the most recent Mortgage that was taken out on this home.Purchase Details
Home Financials for this Owner
Home Financials are based on the most recent Mortgage that was taken out on this home.Purchase Details
Home Financials for this Owner
Home Financials are based on the most recent Mortgage that was taken out on this home.Purchase Details
Purchase Details
Similar Homes in the area
Home Values in the Area
Average Home Value in this Area
Purchase History
| Date | Type | Sale Price | Title Company |
|---|---|---|---|
| Warranty Deed | $405,000 | Nations Title | |
| Warranty Deed | $369,500 | Apex Title & Closing Services | |
| Warranty Deed | $289,000 | First American Title Ins Co | |
| Warranty Deed | $144,000 | -- | |
| Warranty Deed | $129,500 | -- |
Mortgage History
| Date | Status | Loan Amount | Loan Type |
|---|---|---|---|
| Open | $195,000 | New Conventional | |
| Previous Owner | $332,413 | New Conventional | |
| Previous Owner | $274,550 | New Conventional | |
| Previous Owner | $60,000 | Credit Line Revolving | |
| Previous Owner | $135,000 | New Conventional |
Property History
| Date | Event | Price | Change | Sq Ft Price |
|---|---|---|---|---|
| 08/07/2023 08/07/23 | Sold | $405,000 | 0.0% | $149 / Sq Ft |
| 07/08/2023 07/08/23 | Pending | -- | -- | -- |
| 07/06/2023 07/06/23 | For Sale | $405,000 | +9.7% | $149 / Sq Ft |
| 12/19/2022 12/19/22 | Sold | $369,348 | 0.0% | $136 / Sq Ft |
| 11/01/2022 11/01/22 | Pending | -- | -- | -- |
| 10/21/2022 10/21/22 | Price Changed | $369,348 | -0.1% | $136 / Sq Ft |
| 10/20/2022 10/20/22 | Price Changed | $369,900 | -2.6% | $136 / Sq Ft |
| 09/28/2022 09/28/22 | For Sale | $379,900 | +31.5% | $140 / Sq Ft |
| 03/31/2021 03/31/21 | Sold | $289,000 | +3.3% | $106 / Sq Ft |
| 01/29/2021 01/29/21 | Pending | -- | -- | -- |
| 01/29/2021 01/29/21 | For Sale | $279,900 | -- | $103 / Sq Ft |
Tax History Compared to Growth
Tax History
| Year | Tax Paid | Tax Assessment Tax Assessment Total Assessment is a certain percentage of the fair market value that is determined by local assessors to be the total taxable value of land and additions on the property. | Land | Improvement |
|---|---|---|---|---|
| 2024 | $4,946 | $44,825 | $11,677 | $33,148 |
| 2023 | $4,946 | $40,645 | $3,850 | $36,795 |
| 2022 | $3,568 | $31,790 | $3,850 | $27,940 |
| 2021 | $3,144 | $29,325 | $3,850 | $25,475 |
| 2020 | $3,046 | $28,917 | $3,850 | $25,067 |
| 2019 | $2,956 | $28,038 | $3,850 | $24,188 |
| 2018 | $2,742 | $27,197 | $3,690 | $23,507 |
| 2017 | $2,683 | $25,636 | $3,498 | $22,138 |
| 2016 | $2,604 | $24,890 | $3,398 | $21,492 |
| 2015 | $2,548 | $24,165 | $3,273 | $20,892 |
| 2014 | $2,485 | $23,461 | $3,119 | $20,342 |
Agents Affiliated with this Home
-
Rosa Lopez de Langley
R
Seller's Agent in 2023
Rosa Lopez de Langley
HomeSmart Stellar Realty
(918) 878-8159
14 Total Sales
-
Thao Mauricio
T
Buyer's Agent in 2023
Thao Mauricio
Anthem Realty
(918) 406-9279
24 Total Sales
-
Brenda Woodward
B
Seller's Agent in 2022
Brenda Woodward
McGraw, REALTORS
(918) 629-3965
358 Total Sales
-
Tonya Ellison

Buyer's Agent in 2022
Tonya Ellison
Chinowth & Cohen
(918) 277-3774
176 Total Sales
-
Bryan Clements

Seller's Agent in 2021
Bryan Clements
Keller Williams Advantage
(918) 712-2252
21 Total Sales
-

Buyer's Agent in 2021
Nancy Keating
Radergroup Referral Associates
(479) 466-1451
Map
Source: MLS Technology
MLS Number: 2102898
APN: 660013160
- 0 E 106th St N Unit 2428553
- 10144 N Dover Place
- 9901 N 187th Ave E
- 00 E 108th St N
- 10016 N Glen Ellen
- 18446 E 112th St N
- 19715 E Clear Brook Rd
- 17620 E 112th St N
- 19990 E Woodhaven Rd
- 17650 E 113th St N
- 18433 E 92nd St N
- 9202 N 182nd Ave E
- 17813 E 92nd St N
- 17680 E 116th St N
- 11795 Gun Smoke Dr
- 16208 E 102nd St N
- 11855 Willow Cir
- 16321 E 101st St N
- 7308 E 90th St N
- 7309 E 90th St N
