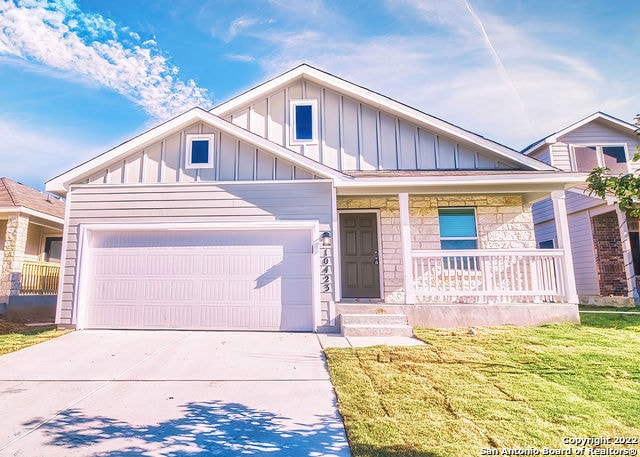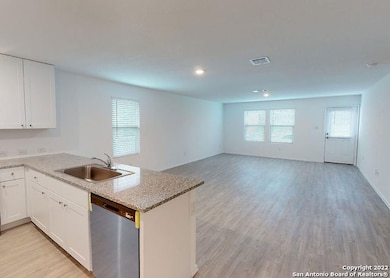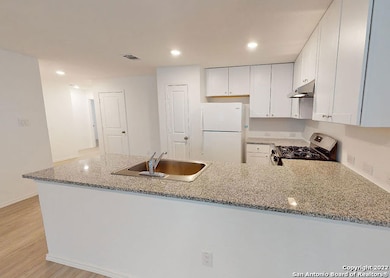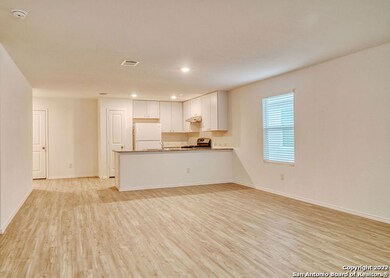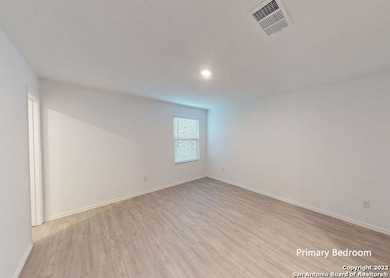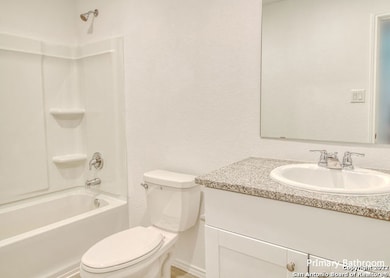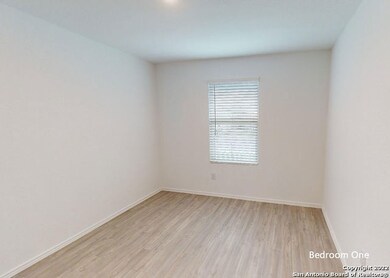10423 Beachball Bend Converse, TX 78109
3
Beds
2
Baths
1,464
Sq Ft
5,401
Sq Ft Lot
Highlights
- Wood Flooring
- Central Heating and Cooling System
- 1-Story Property
- Eat-In Kitchen
- Combination Dining and Living Room
About This Home
Move in Special - $250 off first months rent. NO ADMIN FEE!!! Live in Style! Newly Built 3/2 home features a spacious living/dining combo area, Eat-in kitchen boasts a breakfast bar, ideal for enjoying morning coffee. Utility room inside for added convenience, this home also offers a privacy fence for your furry friends safety. Situated near Randolph AFB, this home is in a prime location for easy access to amenities and activities. Refrigerator, Washer & Dryer included!
Home Details
Home Type
- Single Family
Est. Annual Taxes
- $5,725
Year Built
- Built in 2022
Parking
- 2 Car Garage
Home Design
- Brick Exterior Construction
- Slab Foundation
- Composition Roof
Interior Spaces
- 1,464 Sq Ft Home
- 1-Story Property
- Window Treatments
- Combination Dining and Living Room
- Eat-In Kitchen
Flooring
- Wood
- Vinyl
Bedrooms and Bathrooms
- 3 Bedrooms
- 2 Full Bathrooms
Laundry
- Dryer
- Washer
Schools
- John Glenn Elementary School
- Heritage Middle School
- E Central High School
Additional Features
- 5,401 Sq Ft Lot
- Central Heating and Cooling System
Community Details
- Built by LENNAR
- Summerhill Subdivision
Listing and Financial Details
- Rent includes noinc
- Seller Concessions Offered
Map
Source: San Antonio Board of REALTORS®
MLS Number: 1858307
APN: 17699-008-0970
Nearby Homes
- 10427 Beachball Bend
- 10426 Beachball Bend
- 5927 Poolside Park
- 5926 Seaside Manor
- 5418 Cicada Cir
- 5919 Sunshine Summit
- 5730 Leisure Crescent
- 10306 Midsummer Meadow
- 10238 Midsummer Meadow
- 10230 Midsummer Meadow
- 10319 Barbeque Bay
- 10235 Waverunner
- 10211 Waverunner
- Mesquite Plan at Willow View
- Pecan Plan at Willow View
- Oak Plan at Willow View
- Hickory Plan at Willow View
- Ash Plan at Willow View
- Pine Plan at Willow View
- Maple Plan at Willow View
- 5927 Poolside Park
- 5931 Poolside Park
- 5946 Frisbee Path
- 5827 Seaside Manor
- 10403 Midsummer Meadow
- 5907 Sunshine Summit
- 10235 Waverunner
- 6442 Cibolo Springs
- 5919 Dewdrop Ln
- 10204 Band Wagon
- 10235 Crossbuck
- 10131 Helios Heights
- 10122 Band Wagon
- 10334 Big Four
- 6608 Runaway Row
- 10716 Sweepback Trail
- 9918 Autumn Arch
- 9906 Autumn Hollow
- 6712 Laura Heights
- 5924 Pearl Meadow
