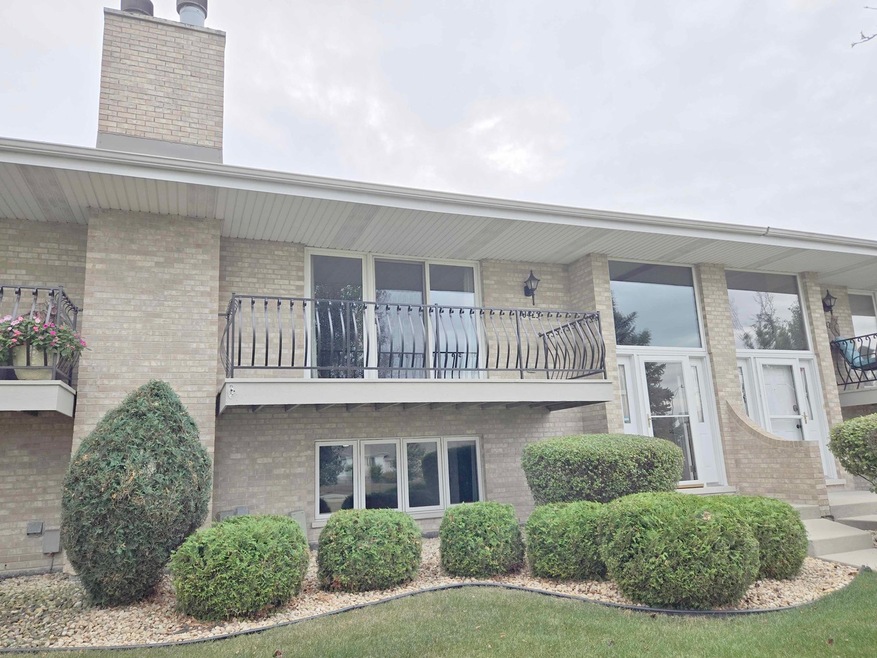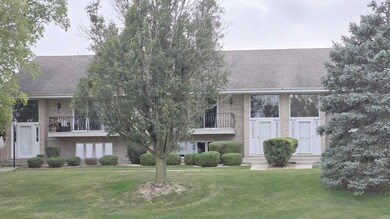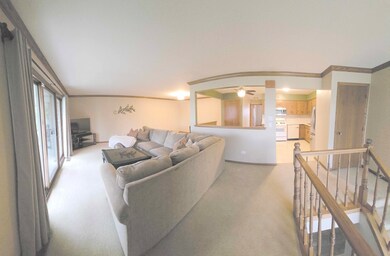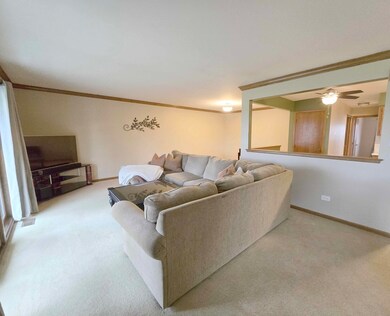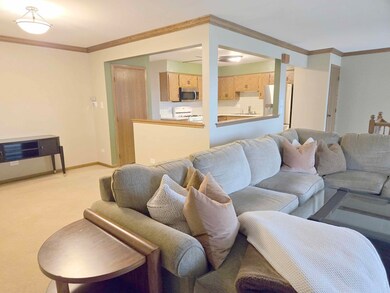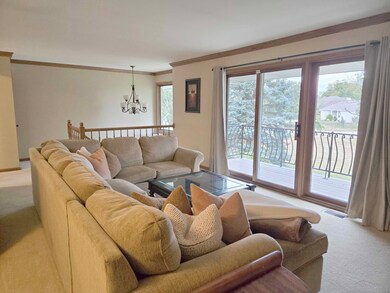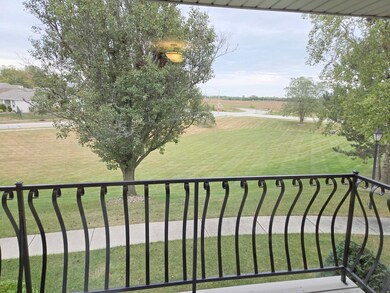
10423 Wyoming Ct Unit 276 Orland Park, IL 60467
Grasslands NeighborhoodHighlights
- Whirlpool Bathtub
- L-Shaped Dining Room
- 2 Car Attached Garage
- Meadow Ridge School Rated A
- Balcony
- Wet Bar
About This Home
As of December 2024Raised Ranch Style Townhouse in Eagle Ridge!! Majestic Model with over 2000 square feet living space plus a 2 car attached garage. This unit offers an open floor plan with Living room , dining room and kitchen with private balcony with unique view of open space. Huge family room with fireplace. Good sized main bedroom walk-in closet and private bath with shower. Utility room with full sized washer-dryer. Great value for the money. Convenient location near I-80, I-355, and multiple Metra Stations. - Nature trails connected to subdivision/ - Great school district.
Last Agent to Sell the Property
Select a Fee RE System License #471002936 Listed on: 11/05/2024
Last Buyer's Agent
@properties Christie's International Real Estate License #475185566

Townhouse Details
Home Type
- Townhome
Est. Annual Taxes
- $5,790
Year Built
- Built in 1994
HOA Fees
- $166 Monthly HOA Fees
Parking
- 2 Car Attached Garage
- Garage Door Opener
- Parking Included in Price
Home Design
- Brick Exterior Construction
- Asphalt Roof
- Concrete Perimeter Foundation
Interior Spaces
- 2,100 Sq Ft Home
- 2-Story Property
- Wet Bar
- Gas Log Fireplace
- Family Room with Fireplace
- Living Room
- L-Shaped Dining Room
Kitchen
- Range
- Dishwasher
- Disposal
Flooring
- Carpet
- Vinyl
Bedrooms and Bathrooms
- 2 Bedrooms
- 2 Potential Bedrooms
- Whirlpool Bathtub
Laundry
- Laundry Room
- Laundry on main level
- Dryer
- Washer
Outdoor Features
- Balcony
Schools
- Meadow Ridge Elementary School
- Century Junior High School
- Carl Sandburg High School
Utilities
- Central Air
- Heating System Uses Natural Gas
- Lake Michigan Water
Community Details
Overview
- Association fees include lawn care, snow removal
- 4 Units
- Oor Association, Phone Number (630) 639-8103
- Eagle Ridge Iii Subdivision, Majestic Floorplan
- Property managed by OOR
Pet Policy
- Pets up to 60 lbs
- Dogs and Cats Allowed
Ownership History
Purchase Details
Home Financials for this Owner
Home Financials are based on the most recent Mortgage that was taken out on this home.Purchase Details
Home Financials for this Owner
Home Financials are based on the most recent Mortgage that was taken out on this home.Purchase Details
Purchase Details
Similar Homes in Orland Park, IL
Home Values in the Area
Average Home Value in this Area
Purchase History
| Date | Type | Sale Price | Title Company |
|---|---|---|---|
| Warranty Deed | $290,000 | Chicago Title | |
| Trustee Deed | $144,000 | Fidelity National Title Insu | |
| Interfamily Deed Transfer | -- | None Available | |
| Warranty Deed | $138,000 | -- |
Mortgage History
| Date | Status | Loan Amount | Loan Type |
|---|---|---|---|
| Open | $270,000 | New Conventional | |
| Previous Owner | $4,320 | Stand Alone Second |
Property History
| Date | Event | Price | Change | Sq Ft Price |
|---|---|---|---|---|
| 12/09/2024 12/09/24 | Sold | $290,000 | -3.3% | $138 / Sq Ft |
| 11/15/2024 11/15/24 | Pending | -- | -- | -- |
| 11/05/2024 11/05/24 | For Sale | $299,900 | -- | $143 / Sq Ft |
Tax History Compared to Growth
Tax History
| Year | Tax Paid | Tax Assessment Tax Assessment Total Assessment is a certain percentage of the fair market value that is determined by local assessors to be the total taxable value of land and additions on the property. | Land | Improvement |
|---|---|---|---|---|
| 2024 | $5,075 | $23,135 | $4,360 | $18,775 |
| 2023 | $5,075 | $23,135 | $4,360 | $18,775 |
| 2022 | $5,075 | $16,943 | $3,581 | $13,362 |
| 2021 | $4,902 | $16,942 | $3,581 | $13,361 |
| 2020 | $4,718 | $16,942 | $3,581 | $13,361 |
| 2019 | $4,458 | $16,240 | $3,269 | $12,971 |
| 2018 | $4,335 | $16,240 | $3,269 | $12,971 |
| 2017 | $4,237 | $16,240 | $3,269 | $12,971 |
| 2016 | $4,454 | $15,961 | $2,958 | $13,003 |
| 2015 | $4,411 | $15,961 | $2,958 | $13,003 |
| 2014 | $4,346 | $15,961 | $2,958 | $13,003 |
| 2013 | $4,109 | $16,030 | $2,958 | $13,072 |
Agents Affiliated with this Home
-
George Ayling

Seller's Agent in 2024
George Ayling
Select a Fee RE System
(708) 466-4093
4 in this area
277 Total Sales
-
Jennifer Cashman

Buyer's Agent in 2024
Jennifer Cashman
@ Properties
2 in this area
129 Total Sales
Map
Source: Midwest Real Estate Data (MRED)
MLS Number: 12191296
APN: 27-32-400-029-1150
- 18148 Vermont Ct Unit 243
- 18207 Ohio Ct Unit 264
- 10557 Illinois Ct Unit 1
- 10600 Lynn Dr Unit 167
- 10710 Kentucky Ct Unit 31
- 10709 Kentucky Ct Unit 35
- 10726 Voss Dr Unit 1
- 10812 Andrea Dr
- 17844 Columbus Ct Unit 25
- 18014 Idaho Ct
- 17932 Alaska Ct Unit 21
- 18030 Delaware Ct Unit 100
- 10935 California Ct Unit 185
- 17828 Massachusetts Ct Unit 34
- 11004 Haley Ct
- 18140 Buckingham Dr
- 17740 Washington Ct Unit 249
- 10712 Canterbury Dr
- 18038 Buckingham Dr
- 17740 New Hampshire Ct Unit 12
