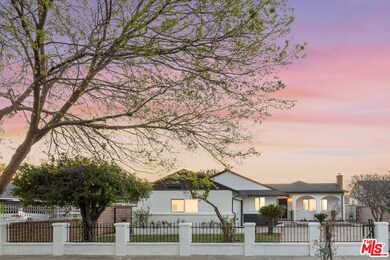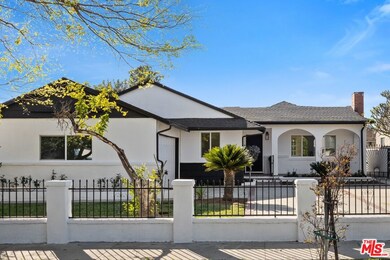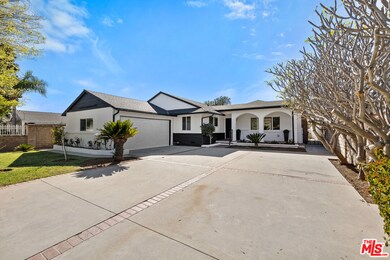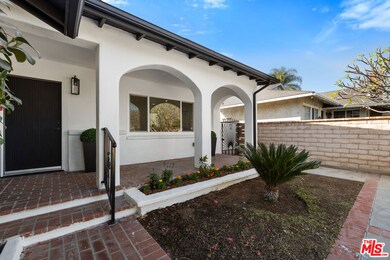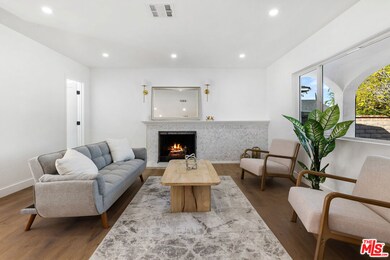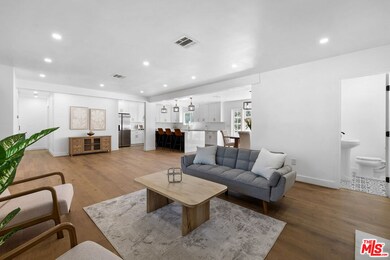
10425 Memory Park Ave Mission Hills, CA 91345
Highlights
- Open Floorplan
- A-Frame Home
- Quartz Countertops
- Valley Academy of Arts & Sciences Rated A-
- Family Room with Fireplace
- No HOA
About This Home
As of April 2025Step into a home where style and comfort come together effortlessly. Nestled in the heart of Mission Hills, this fully remodeled residence boasts an open, airy layout designed for today's lifestyle. Abundant natural light highlights the thoughtful details throughout, making every space feel warm and welcoming. At the center of the home, the chef's kitchen is a dream come true. Sleek quartz countertops, new cabinetry, and a statement-making island make this space as functional as it is beautiful. Whether you're preparing meals, gathering with friends, or enjoying a casual breakfast, this kitchen is built for connection.The primary suite is a peaceful escape, featuring a spacious layout and a generous walk-in closet for all your storage needs. The spa-like bathroom is designed for relaxation, with dual vanities, a spacious walk-in shower, and a luxurious soaking tub that invites you to unwind. Outside, the fully fenced backyard and gated driveway provide both privacy and security, making it an ideal space for entertaining, gardening, or simply unwinding. With plenty of room for pets or furry friends to roam, this backyard is as functional as it is inviting. Enjoy the ease of move-in-ready living with a long list of upgrades, including a brand-new roof, HVAC system, and high-end finishes throughout. Plus, this home is conveniently located near an array of dining and shopping options, with easy access to freeways, parks, and everything you need for a vibrant lifestyle. Your dream home is waiting, schedule a private tour today!
Last Buyer's Agent
Glenn Jepson
M-1 Realty License #01176440
Home Details
Home Type
- Single Family
Est. Annual Taxes
- $4,503
Year Built
- Built in 1954 | Remodeled
Lot Details
- 7,501 Sq Ft Lot
- Lot Dimensions are 60x125
- Fenced Yard
- Block Wall Fence
- Drip System Landscaping
- Sprinklers on Timer
- Back and Front Yard
- Property is zoned LAR1
Home Design
- A-Frame Home
- Raised Foundation
- Asphalt Roof
Interior Spaces
- 1,749 Sq Ft Home
- 1-Story Property
- Open Floorplan
- Decorative Fireplace
- Double Pane Windows
- Family Room with Fireplace
- Formal Dining Room
Kitchen
- Gas Oven
- Microwave
- Dishwasher
- Kitchen Island
- Quartz Countertops
- Disposal
Flooring
- Laminate
- Ceramic Tile
Bedrooms and Bathrooms
- 3 Bedrooms
- Walk-In Closet
- Remodeled Bathroom
- Double Vanity
- Bathtub with Shower
Laundry
- Laundry closet
- Dryer
Home Security
- Carbon Monoxide Detectors
- Fire Sprinkler System
Parking
- 2 Parking Spaces
- Converted Garage
- Driveway
Outdoor Features
- Open Patio
Utilities
- Central Heating and Cooling System
- Tankless Water Heater
- Sewer in Street
Community Details
- No Home Owners Association
Listing and Financial Details
- Assessor Parcel Number 2649-021-006
Ownership History
Purchase Details
Purchase Details
Purchase Details
Purchase Details
Home Financials for this Owner
Home Financials are based on the most recent Mortgage that was taken out on this home.Purchase Details
Similar Homes in the area
Home Values in the Area
Average Home Value in this Area
Purchase History
| Date | Type | Sale Price | Title Company |
|---|---|---|---|
| Interfamily Deed Transfer | -- | None Available | |
| Interfamily Deed Transfer | -- | None Available | |
| Interfamily Deed Transfer | -- | -- | |
| Grant Deed | $165,000 | American Title Co | |
| Gift Deed | -- | -- |
Mortgage History
| Date | Status | Loan Amount | Loan Type |
|---|---|---|---|
| Previous Owner | $132,000 | Stand Alone First |
Property History
| Date | Event | Price | Change | Sq Ft Price |
|---|---|---|---|---|
| 04/21/2025 04/21/25 | Sold | $1,150,000 | 0.0% | $658 / Sq Ft |
| 03/24/2025 03/24/25 | Off Market | $1,150,000 | -- | -- |
| 03/12/2025 03/12/25 | For Sale | $1,150,000 | +45.6% | $658 / Sq Ft |
| 09/18/2024 09/18/24 | Sold | $790,000 | -1.1% | $452 / Sq Ft |
| 08/27/2024 08/27/24 | For Sale | $799,000 | 0.0% | $457 / Sq Ft |
| 08/13/2024 08/13/24 | Pending | -- | -- | -- |
| 08/07/2024 08/07/24 | For Sale | $799,000 | -- | $457 / Sq Ft |
Tax History Compared to Growth
Tax History
| Year | Tax Paid | Tax Assessment Tax Assessment Total Assessment is a certain percentage of the fair market value that is determined by local assessors to be the total taxable value of land and additions on the property. | Land | Improvement |
|---|---|---|---|---|
| 2024 | $4,503 | $348,481 | $188,402 | $160,079 |
| 2023 | $4,420 | $341,649 | $184,708 | $156,941 |
| 2022 | $4,220 | $334,951 | $181,087 | $153,864 |
| 2021 | $4,162 | $328,385 | $177,537 | $150,848 |
| 2019 | $4,041 | $318,647 | $172,272 | $146,375 |
| 2018 | $3,934 | $312,400 | $168,895 | $143,505 |
| 2016 | $3,746 | $300,272 | $162,338 | $137,934 |
| 2015 | $3,693 | $295,763 | $159,900 | $135,863 |
| 2014 | $3,713 | $289,970 | $156,768 | $133,202 |
Agents Affiliated with this Home
-
Alex Nahle

Seller's Agent in 2025
Alex Nahle
Compass
(818) 987-6490
3 in this area
73 Total Sales
-
G
Buyer's Agent in 2025
Glenn Jepson
M-1 Realty
-
Elizabeth Do

Seller's Agent in 2024
Elizabeth Do
Keller Williams Realty
(714) 317-7243
1 in this area
725 Total Sales
-
Ryan Edwards

Seller Co-Listing Agent in 2024
Ryan Edwards
Keller Williams Realty
(714) 336-5234
1 in this area
96 Total Sales
-
Allison Weston
A
Buyer's Agent in 2024
Allison Weston
Keller Williams Encino/Sherman Oaks
(310) 399-6099
1 in this area
7 Total Sales
Map
Source: The MLS
MLS Number: 25507777
APN: 2649-021-006
- 10330 Columbus Ave
- 15256 Clymer St
- 15301 Kingsbury St
- 10400 Langdon Ave
- 15142 Tuba St
- 15043 Tuba St
- 15251 Chatsworth St
- 15060 Chatsworth St Unit E
- 15040 Chatsworth Dr Unit 15
- 15535 Tuba St
- 14900 Blackhawk St
- 14945 Chatsworth St
- 10838 Burnet Ave
- 14857 Tuba St
- 18 Portola Rd
- 10029 Noble Ave
- 10049 Langdon Ave
- 15711 Hiawatha St
- 9959 Wisner Ave
- 10024 Norwich Ave

