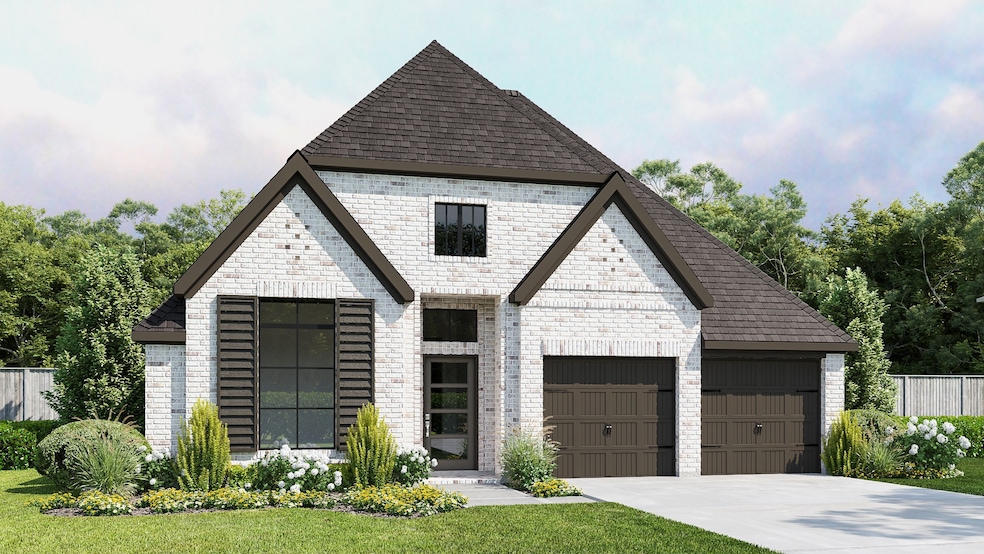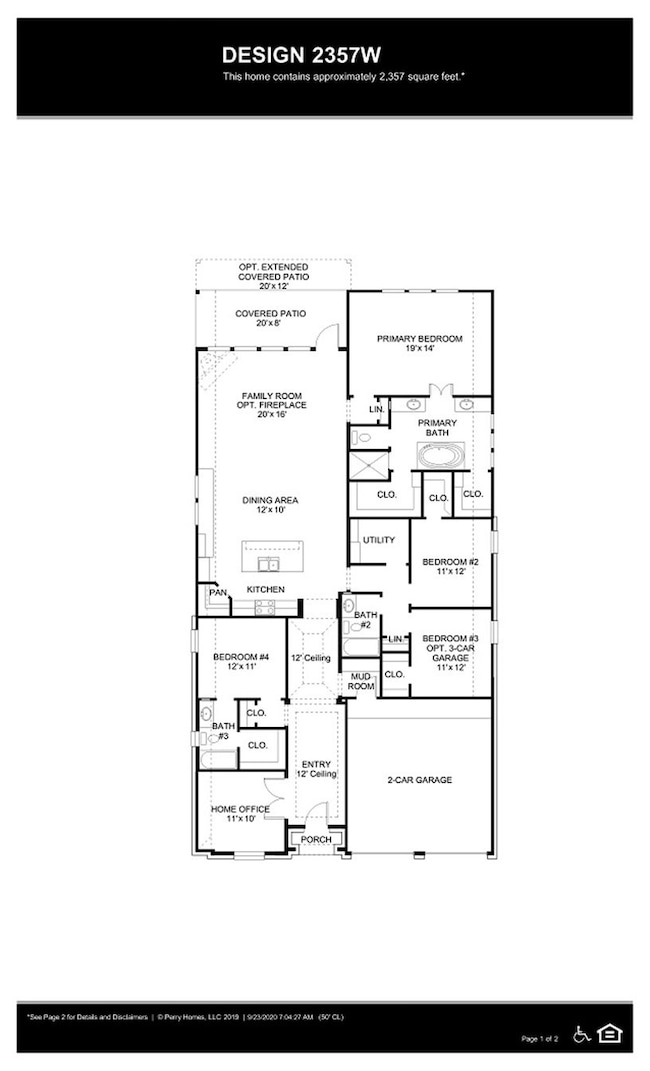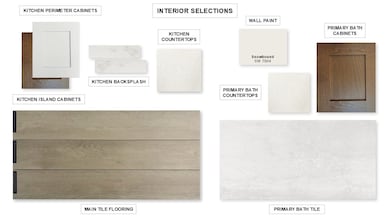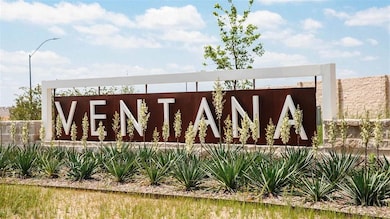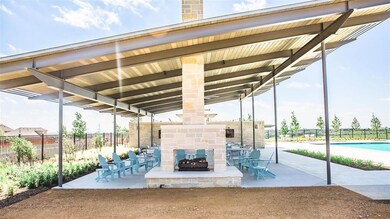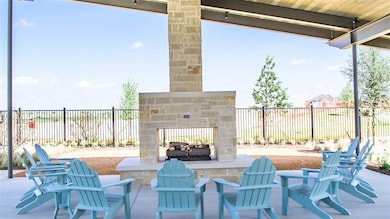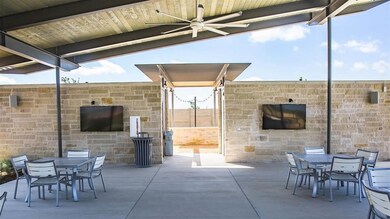
10425 Wyatts Run Rd Fort Worth, TX 76126
Estimated payment $3,892/month
Highlights
- New Construction
- Vaulted Ceiling
- Community Pool
- Westpark Elementary School Rated A-
- Traditional Architecture
- Covered patio or porch
About This Home
Extended entry highlights 12-foot coffered ceiling. Home office with French doors set at entry. Dining area flows into open family room with a cast stone fireplace and wall of windows. Open kitchen offers extra counter space, 5-burner gas cooktop, corner walk-in pantry and generous island with built-in seating space. Spacious primary suite. Double doors lead to primary bath with dual vanities, garden tub, separate glass-enclosed shower and two walk-in closets. Private guest suite with full bathroom and walk-in closet. All bedrooms include walk-in closets. Covered backyard patio. Mud room off two-car garage.
Listing Agent
Perry Homes Realty LLC Brokerage Phone: 713-948-6666 License #0439466 Listed on: 06/27/2025
Home Details
Home Type
- Single Family
Year Built
- Built in 2025 | New Construction
Lot Details
- 5,968 Sq Ft Lot
- Lot Dimensions are 50x120
- Wood Fence
- Interior Lot
HOA Fees
- $80 Monthly HOA Fees
Parking
- 2 Car Attached Garage
- Front Facing Garage
Home Design
- Traditional Architecture
- Brick Exterior Construction
- Slab Foundation
- Composition Roof
Interior Spaces
- 2,357 Sq Ft Home
- 1-Story Property
- Vaulted Ceiling
- Ceiling Fan
- Electric Fireplace
- <<energyStarQualifiedWindowsToken>>
- Washer Hookup
Kitchen
- Electric Oven
- Gas Cooktop
- <<microwave>>
- Dishwasher
- Disposal
Flooring
- Carpet
- Ceramic Tile
Bedrooms and Bathrooms
- 4 Bedrooms
- 3 Full Bathrooms
- Low Flow Plumbing Fixtures
Home Security
- Prewired Security
- Carbon Monoxide Detectors
- Fire and Smoke Detector
Eco-Friendly Details
- Energy-Efficient Appliances
- Energy-Efficient HVAC
- Energy-Efficient Insulation
- Ventilation
- Water-Smart Landscaping
Outdoor Features
- Covered patio or porch
- Rain Gutters
Schools
- Rolling Hills Elementary School
- Benbrook High School
Utilities
- Central Heating and Cooling System
- Tankless Water Heater
- Gas Water Heater
Listing and Financial Details
- Legal Lot and Block 7 / 4
- Assessor Parcel Number 44580M47
Community Details
Overview
- Association fees include all facilities, management, ground maintenance
- First Service Residential Association
- Ventana Subdivision
Recreation
- Community Playground
- Community Pool
- Park
Map
Home Values in the Area
Average Home Value in this Area
Tax History
| Year | Tax Paid | Tax Assessment Tax Assessment Total Assessment is a certain percentage of the fair market value that is determined by local assessors to be the total taxable value of land and additions on the property. | Land | Improvement |
|---|---|---|---|---|
| 2024 | -- | $56,000 | $56,000 | -- |
Property History
| Date | Event | Price | Change | Sq Ft Price |
|---|---|---|---|---|
| 06/27/2025 06/27/25 | For Sale | $582,900 | -- | $247 / Sq Ft |
Purchase History
| Date | Type | Sale Price | Title Company |
|---|---|---|---|
| Special Warranty Deed | -- | Executive Title Company |
Similar Homes in Fort Worth, TX
Source: North Texas Real Estate Information Systems (NTREIS)
MLS Number: 20983681
APN: 43087593
- 10444 Wyatts Run Rd
- 10449 Wyatts Run Rd
- 10417 Gray Hills Dr
- 10413 Gray Hills Dr
- 10428 Gray Hills Dr
- 10412 Gray Hills Dr
- 10449 Terrapin Rd
- 10472 Wyatts Run Rd
- 10440 Gray Hills Dr
- 10449 Gray Hills Dr
- 5800 Megs Creek Rd
- 10444 Terrapin Rd
- 10472 Gray Hills Dr
- 10504 Starpoint Rd
- 10508 Starpoint Rd
- 10512 Starpoint Rd
- 6005 Silverstein St
- 10524 Starpoint Rd
- 6009 Silverstein St
- 6013 Silverstein St
- 10449 Orchard Way
- 6142 Lavanda Ave
- 6138 Lavanda Ave
- 10434 Peonia St
- 10701 Joplin Blues Ln
- 5609 Shannon Creek Rd
- 5520 Baker Creek Rd
- 6805 Fire Dance Dr
- 10163 Trail Ridge Dr
- 5209 Sonata Trail
- 10048 Regent Row St
- 9941 Farmington Dr
- 9821 Bancroft Dr
- 9501 Westpark Dr Unit 9503
- 9501 Westpark Dr Unit 9501
- 9510 Westpark Dr
- 1104 Sproles Dr
- 6667 Silver Saddle Rd
- 1032 Mckinley St Unit A
- 1028 Mckinley St
