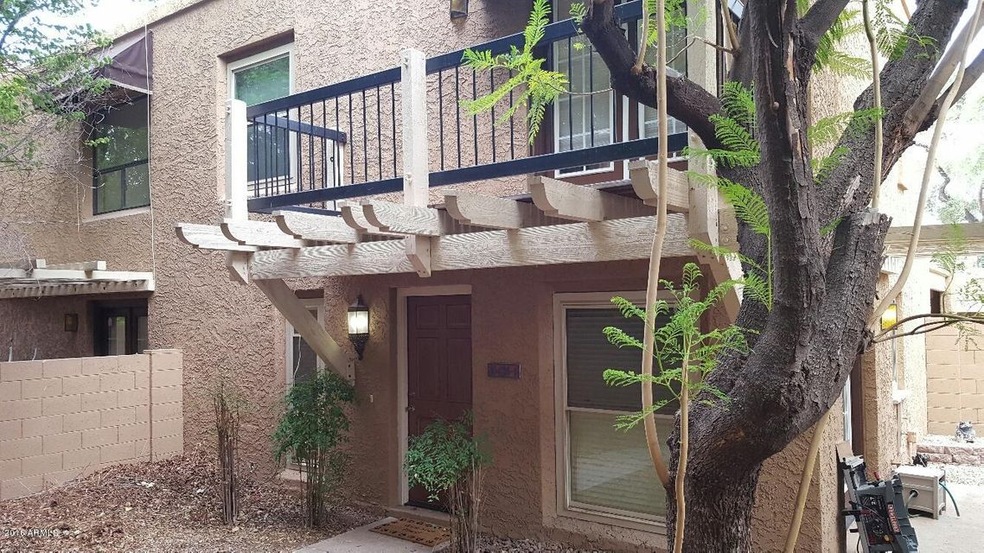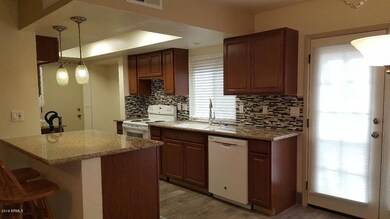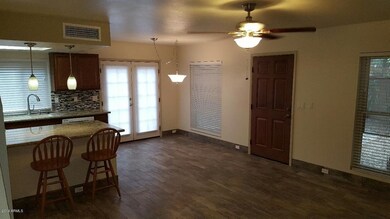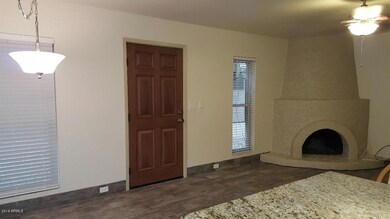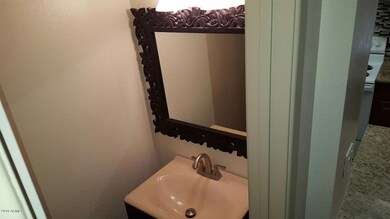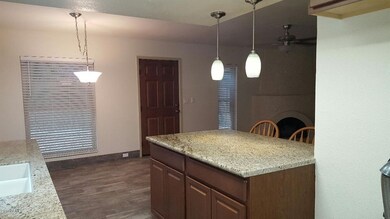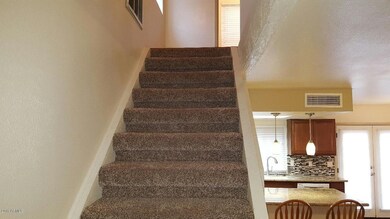
10426 N 11th Place Unit 1 Phoenix, AZ 85020
North Mountain Village NeighborhoodHighlights
- RV Parking in Community
- Clubhouse
- Spanish Architecture
- Sunnyslope High School Rated A
- Wood Flooring
- End Unit
About This Home
As of November 2019Fantastic Remodeled Town Home! Great Community. End Unit ~ Large Back Yard w/Mature Trees; French Doors lead to Very Private Yard. Unit is Near Swimming Pool and large Grassy Common Area. Wood Burning Fireplace in Living Room. Eat in Kitchen w/Granite Counter Tops, Kitchen Bar, Tile Flooring in Living/Kitchen Area. Carpeting on Steps. Wood Flooring in Both Bedrooms. Half Bath on 1st level Tastefully done. Shared bathroom upstairs has a Full Size Tub/Shower. Master has a balcony and large closet.Double Pane Windows! New Window Treatments. Fans throughout. Unit has its own Carport and additional Exterior Storage Room. Great location for hiking, golf, freeways, dining.The HOA covers almost everything Roof Replaced 2012. Club house and Rec/center nearby. !Resort Lifestyle at Pointe Tapatio!
Last Agent to Sell the Property
Daphne Iatridis
Realty ONE Group License #BR046661000 Listed on: 08/20/2016
Last Buyer's Agent
Berkshire Hathaway HomeServices Arizona Properties License #SA654568000

Townhouse Details
Home Type
- Townhome
Est. Annual Taxes
- $800
Year Built
- Built in 1983
Lot Details
- 731 Sq Ft Lot
- Desert faces the front of the property
- End Unit
- 1 Common Wall
- Cul-De-Sac
- Block Wall Fence
- Front Yard Sprinklers
- Private Yard
HOA Fees
- $338 Monthly HOA Fees
Home Design
- Spanish Architecture
- Wood Frame Construction
- Built-Up Roof
- Stucco
Interior Spaces
- 1,060 Sq Ft Home
- 2-Story Property
- Ceiling Fan
- Double Pane Windows
- Living Room with Fireplace
- Eat-In Kitchen
Flooring
- Wood
- Carpet
- Tile
Bedrooms and Bathrooms
- 2 Bedrooms
- Remodeled Bathroom
- 1.5 Bathrooms
Parking
- 1 Carport Space
- Assigned Parking
Outdoor Features
- Balcony
- Patio
Location
- Property is near a bus stop
Schools
- Sunnyslope Elementary School
- Royal Palm Middle School
- Sunnyslope High School
Utilities
- Refrigerated Cooling System
- Heating Available
- High Speed Internet
- Cable TV Available
Listing and Financial Details
- Tax Lot 287
- Assessor Parcel Number 159-41-647
Community Details
Overview
- Association fees include roof repair, insurance, sewer, cable TV, ground maintenance, street maintenance, front yard maint, trash, water, roof replacement, maintenance exterior
- Osselaer Association, Phone Number (602) 277-4418
- Built by Gosnell
- Pointe Tapatio 2 Lot 143 334 Tract A U Subdivision
- RV Parking in Community
Amenities
- Clubhouse
- Recreation Room
Recreation
- Heated Community Pool
- Community Spa
- Bike Trail
Ownership History
Purchase Details
Home Financials for this Owner
Home Financials are based on the most recent Mortgage that was taken out on this home.Purchase Details
Home Financials for this Owner
Home Financials are based on the most recent Mortgage that was taken out on this home.Purchase Details
Home Financials for this Owner
Home Financials are based on the most recent Mortgage that was taken out on this home.Purchase Details
Home Financials for this Owner
Home Financials are based on the most recent Mortgage that was taken out on this home.Purchase Details
Home Financials for this Owner
Home Financials are based on the most recent Mortgage that was taken out on this home.Purchase Details
Purchase Details
Home Financials for this Owner
Home Financials are based on the most recent Mortgage that was taken out on this home.Purchase Details
Home Financials for this Owner
Home Financials are based on the most recent Mortgage that was taken out on this home.Purchase Details
Home Financials for this Owner
Home Financials are based on the most recent Mortgage that was taken out on this home.Similar Homes in Phoenix, AZ
Home Values in the Area
Average Home Value in this Area
Purchase History
| Date | Type | Sale Price | Title Company |
|---|---|---|---|
| Interfamily Deed Transfer | -- | Jetclosing Inc A T&E Co | |
| Warranty Deed | $183,000 | Clear Title Agency Of Az | |
| Warranty Deed | $178,500 | Chicago Title Agency Inc | |
| Warranty Deed | $151,000 | First American Title Ins Co | |
| Interfamily Deed Transfer | -- | None Available | |
| Interfamily Deed Transfer | -- | None Available | |
| Interfamily Deed Transfer | -- | None Available | |
| Cash Sale Deed | $97,000 | North American Title Company | |
| Warranty Deed | $93,000 | Security Title Agency | |
| Warranty Deed | $73,500 | Security Title Agency |
Mortgage History
| Date | Status | Loan Amount | Loan Type |
|---|---|---|---|
| Open | $167,400 | New Conventional | |
| Closed | $165,000 | New Conventional | |
| Previous Owner | $169,575 | New Conventional | |
| Previous Owner | $150,000 | New Conventional | |
| Previous Owner | $148,265 | FHA | |
| Previous Owner | $79,525 | New Conventional | |
| Previous Owner | $92,176 | FHA | |
| Previous Owner | $67,500 | New Conventional |
Property History
| Date | Event | Price | Change | Sq Ft Price |
|---|---|---|---|---|
| 11/14/2019 11/14/19 | Sold | $183,000 | 0.0% | $173 / Sq Ft |
| 10/06/2019 10/06/19 | For Sale | $183,000 | +21.2% | $173 / Sq Ft |
| 11/04/2016 11/04/16 | Sold | $151,000 | -0.6% | $142 / Sq Ft |
| 10/14/2016 10/14/16 | Pending | -- | -- | -- |
| 10/03/2016 10/03/16 | For Sale | $151,900 | 0.0% | $143 / Sq Ft |
| 09/27/2016 09/27/16 | Pending | -- | -- | -- |
| 08/20/2016 08/20/16 | For Sale | $151,900 | +56.6% | $143 / Sq Ft |
| 07/23/2014 07/23/14 | Sold | $97,000 | -7.6% | $92 / Sq Ft |
| 05/08/2014 05/08/14 | For Sale | $105,000 | -- | $99 / Sq Ft |
Tax History Compared to Growth
Tax History
| Year | Tax Paid | Tax Assessment Tax Assessment Total Assessment is a certain percentage of the fair market value that is determined by local assessors to be the total taxable value of land and additions on the property. | Land | Improvement |
|---|---|---|---|---|
| 2025 | $978 | $9,125 | -- | -- |
| 2024 | $959 | $8,690 | -- | -- |
| 2023 | $959 | $22,030 | $4,400 | $17,630 |
| 2022 | $925 | $16,230 | $3,240 | $12,990 |
| 2021 | $948 | $15,750 | $3,150 | $12,600 |
| 2020 | $923 | $14,150 | $2,830 | $11,320 |
| 2019 | $906 | $12,660 | $2,530 | $10,130 |
| 2018 | $880 | $11,200 | $2,240 | $8,960 |
| 2017 | $878 | $9,480 | $1,890 | $7,590 |
| 2016 | $862 | $8,350 | $1,670 | $6,680 |
| 2015 | $800 | $7,550 | $1,510 | $6,040 |
Agents Affiliated with this Home
-
M
Seller's Agent in 2019
Maryalice Cash
NORTH&CO.
-
D
Seller's Agent in 2016
Daphne Iatridis
Realty One Group
-

Buyer's Agent in 2016
Brook Casey
Berkshire Hathaway HomeServices Arizona Properties
(415) 655-9007
23 Total Sales
-
L
Seller's Agent in 2014
Lisa Potter
HomeSmart
-
T
Seller Co-Listing Agent in 2014
Tiffany Rennick
HomeSmart
Map
Source: Arizona Regional Multiple Listing Service (ARMLS)
MLS Number: 5486924
APN: 159-41-647
- 10445 N 11th Place Unit 3
- 10445 N 11th Place Unit 1
- 10408 N 11th St Unit 2
- 10606 N 11th St
- 10419 N 10th Place Unit 2
- 10249 N 12th Place Unit 2
- 10409 N 10th St Unit 1
- 1031 E Cochise Dr
- 1120 E Beryl Ave
- 10410 N Cave Creek Rd Unit 2035
- 10410 N Cave Creek Rd Unit 2063
- 10410 N Cave Creek Rd Unit 2229
- 10410 N Cave Creek Rd Unit 2220
- 10410 N Cave Creek Rd Unit 1100
- 10410 N Cave Creek Rd Unit 2114
- 10410 N Cave Creek Rd Unit 2119
- 10410 N Cave Creek Rd Unit 2060
- 10410 N Cave Creek Rd Unit 1220
- 10420 N 10th St Unit 2
- 921 E Becker Ln
