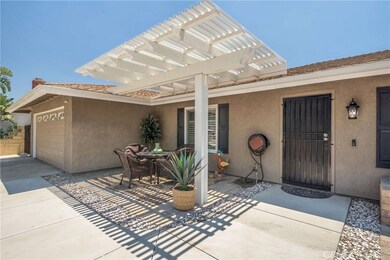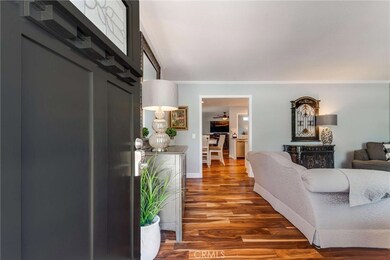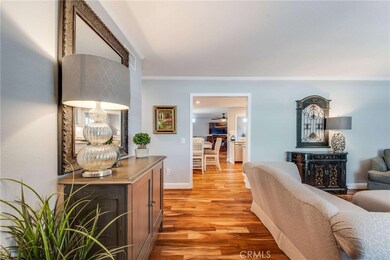
10427 Hamilton St Rancho Cucamonga, CA 91701
Estimated Value: $798,763 - $844,000
Highlights
- Updated Kitchen
- Mountain View
- Main Floor Bedroom
- Deer Canyon Elementary Rated A-
- Wood Flooring
- Hydromassage or Jetted Bathtub
About This Home
As of August 2020Highly remodeled!!! Engineered Acacia hardwood floors enhance the elegant living room, where a stunning marble-faced fireplace w/carved wood mantle is set against a decorative paneled wall--pure sophistication.The beautiful hardwood floors run throughout this home, creating a consistent flow.Quartz countertops, subway tile back splash, custom cabinetry, breakfast bar, Bosch® appliances & Kohler® farmhouse sink complete the exquisite kitchen.Kitchen & both baths were taken down to the studs when remodeling.Hall bath has jetted tub,quartz countertop & tile floor.Master bath offers marble countertop, tile floor & shower w/bench seat & stone bottom. Family room as well as master bedroom open onto the covered patio. Home automation allows you to control the thermostat, most lighting, door locking & security cameras via your cell phone.Recently installed 120 sq.ft. stylish shed w/French doors makes the perfect retreat or storage area.Other amenities: recessed lighting, newer base boards & interior doors/hardware, 220 electrical, plantation shutters, windows with heat guard glass, fresh landscaping, aluminum front entry pergola, fireplace w/log set & custom screen, crown molding in living room/hall,rear covered patio w/ceiling fans, NEST®, security cameras,2-car direct access garage, upgraded exterior drainage.Past improvements include roof, rain gutters, driveway and walkways.Oh, don't forget the wonderful mountain views! Virtual tour - https://my.matterport.com/show/?m=fPQiuTx9QU4
Last Agent to Sell the Property
Engel & Völkers San Marino License #01280496 Listed on: 07/06/2020

Home Details
Home Type
- Single Family
Est. Annual Taxes
- $6,826
Year Built
- Built in 1977
Lot Details
- 7,200 Sq Ft Lot
- Cul-De-Sac
- Block Wall Fence
Parking
- 2 Car Direct Access Garage
- 2 Open Parking Spaces
- Parking Available
Home Design
- Turnkey
- Slab Foundation
Interior Spaces
- 1,597 Sq Ft Home
- 1-Story Property
- Crown Molding
- Recessed Lighting
- Insulated Windows
- Plantation Shutters
- Family Room Off Kitchen
- Living Room with Fireplace
- Mountain Views
- Attic Fan
Kitchen
- Updated Kitchen
- Open to Family Room
- Eat-In Kitchen
- Convection Oven
- Gas Oven
- Gas Cooktop
- Range Hood
- Microwave
- Dishwasher
- Quartz Countertops
- Pots and Pans Drawers
Flooring
- Wood
- Tile
Bedrooms and Bathrooms
- 3 Main Level Bedrooms
- Remodeled Bathroom
- Quartz Bathroom Countertops
- Stone Bathroom Countertops
- Hydromassage or Jetted Bathtub
- Bathtub with Shower
- Exhaust Fan In Bathroom
- Linen Closet In Bathroom
Laundry
- Laundry Room
- Laundry in Garage
- Washer and Gas Dryer Hookup
Home Security
- Smart Home
- Alarm System
- Carbon Monoxide Detectors
Accessible Home Design
- Grab Bar In Bathroom
- No Interior Steps
Outdoor Features
- Covered patio or porch
- Exterior Lighting
- Outbuilding
- Rain Gutters
Utilities
- Central Heating and Cooling System
- 220 Volts
- Gas Water Heater
Community Details
- No Home Owners Association
Listing and Financial Details
- Tax Lot 40
- Tax Tract Number 9121
- Assessor Parcel Number 1076151410000
Ownership History
Purchase Details
Home Financials for this Owner
Home Financials are based on the most recent Mortgage that was taken out on this home.Purchase Details
Purchase Details
Purchase Details
Similar Homes in Rancho Cucamonga, CA
Home Values in the Area
Average Home Value in this Area
Purchase History
| Date | Buyer | Sale Price | Title Company |
|---|---|---|---|
| Cammon Crystal | $590,000 | Orange Coast Title Company | |
| Small Susan Jean Kennedy | -- | Orange Coast Title Company | |
| Althouse Susan J | -- | None Available | |
| Althouse Susan J | -- | None Available | |
| Kennedy Harold A | -- | None Available | |
| Kennedy Harold A | -- | First American Title Ins Co |
Mortgage History
| Date | Status | Borrower | Loan Amount |
|---|---|---|---|
| Open | Cammon Crystal | $430,000 |
Property History
| Date | Event | Price | Change | Sq Ft Price |
|---|---|---|---|---|
| 08/17/2020 08/17/20 | Sold | $590,000 | 0.0% | $369 / Sq Ft |
| 07/13/2020 07/13/20 | Pending | -- | -- | -- |
| 07/11/2020 07/11/20 | Off Market | $590,000 | -- | -- |
| 07/06/2020 07/06/20 | For Sale | $559,900 | -- | $351 / Sq Ft |
Tax History Compared to Growth
Tax History
| Year | Tax Paid | Tax Assessment Tax Assessment Total Assessment is a certain percentage of the fair market value that is determined by local assessors to be the total taxable value of land and additions on the property. | Land | Improvement |
|---|---|---|---|---|
| 2024 | $6,826 | $626,113 | $156,528 | $469,585 |
| 2023 | $6,670 | $613,836 | $153,459 | $460,377 |
| 2022 | $6,652 | $601,800 | $150,450 | $451,350 |
| 2021 | $6,649 | $590,000 | $147,500 | $442,500 |
| 2020 | $2,502 | $223,521 | $55,963 | $167,558 |
| 2019 | $2,530 | $219,139 | $54,866 | $164,273 |
| 2018 | $2,474 | $214,842 | $53,790 | $161,052 |
| 2017 | $2,362 | $210,629 | $52,735 | $157,894 |
| 2016 | $2,299 | $206,499 | $51,701 | $154,798 |
| 2015 | $2,284 | $203,397 | $50,924 | $152,473 |
| 2014 | $2,220 | $199,412 | $49,926 | $149,486 |
Agents Affiliated with this Home
-
Pamela Rose

Seller's Agent in 2020
Pamela Rose
Engel & Völkers San Marino
(626) 833-2031
1 in this area
24 Total Sales
-
Carol Kennedy

Seller Co-Listing Agent in 2020
Carol Kennedy
Dilbeck Real Estate
(626) 688-7139
1 in this area
5 Total Sales
-
PHILIP MAJORS
P
Buyer's Agent in 2020
PHILIP MAJORS
HOMESMART, EVERGREEN REALTY
(909) 527-8252
2 in this area
5 Total Sales
Map
Source: California Regional Multiple Listing Service (CRMLS)
MLS Number: AR20127434
APN: 1076-151-41
- 6787 Cartilla Ave
- 6597 Kinlock Ave
- 10133 Shinon Dr
- 10357 Somerset Dr
- 6600 Montresor Place
- 10123 Finch Ave
- 7025 Palm Dr
- 6415 Revere Ave
- 10664 Finch Ave
- 10672 Finch Ave
- 7017 Filkins Ave
- 10355 Bristol Dr
- 10040 Jonquil Dr
- 10761 Ring Ave
- 10350 Baseline Rd Unit 173
- 10350 Baseline Rd Unit 133
- 10321 Orange St
- 10655 Lemon Ave Unit 2402
- 10655 Lemon Ave Unit 2102
- 10655 Lemon Ave Unit 3107
- 10427 Hamilton St
- 10437 Hamilton St
- 10417 Hamilton St
- 10430 Mignonette St
- 10424 Mignonette St
- 10442 Mignonette St
- 10447 Hamilton St
- 10422 Hamilton St
- 10436 Hamilton St
- 10416 Hamilton St
- 10452 Mignonette St
- 6777 Cartilla Ave
- 10446 Hamilton St
- 10457 Hamilton St
- 6765 Cartilla Ave
- 6795 Cartilla Ave
- 10462 Mignonette St
- 10417 Mignonette St
- 10433 Mignonette St
- 10425 Gala Ave





