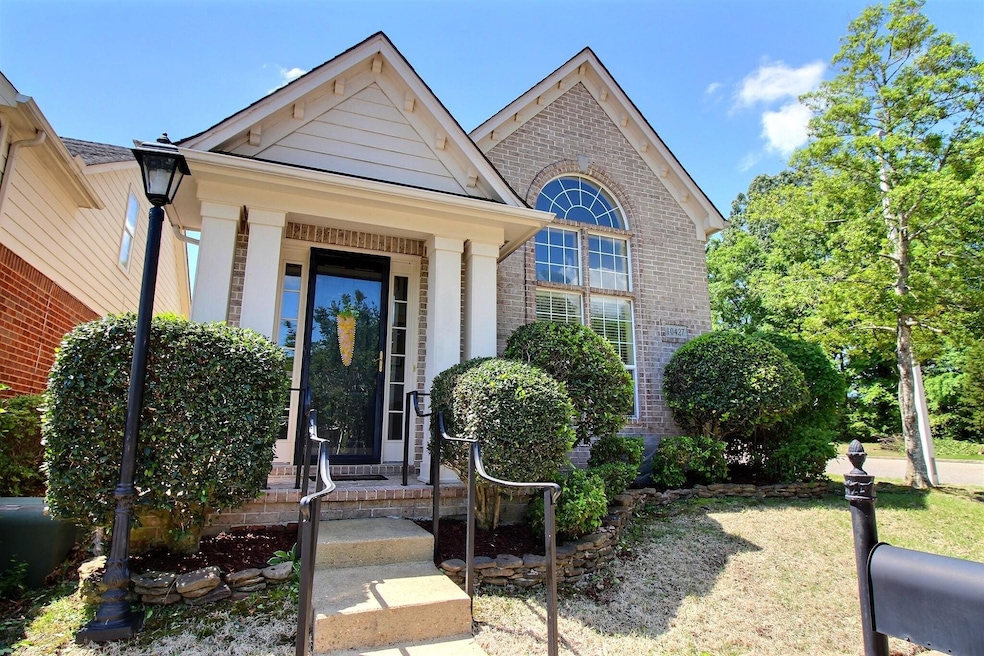
10427 Kensington Cir Collierville, TN 38017
Highlights
- Landscaped Professionally
- Vaulted Ceiling
- Wood Flooring
- Schilling Farms Elementary School Rated A
- Traditional Architecture
- Main Floor Primary Bedroom
About This Home
As of June 2025Collierville Farms home-well maintained inside and out! Beautiful entry with an open floor plan and high vaulted ceilings. Spacious great room and dining room! Primary bedroom down, two additional bedrooms upstairs and a sitting area/office-you decide what you need! Hardwood flooring on the first floor. Two car garage with back access. Spacious patio and new fence! Collierville Schools! 2024: Furnace, water heater, fence, disposal. Irrigation in the front yard. Roof approx 10 years. AC 4 year
Last Agent to Sell the Property
John Green & Co., REALTORS License #302741 Listed on: 05/07/2025
Home Details
Home Type
- Single Family
Est. Annual Taxes
- $2,195
Year Built
- Built in 1999
Lot Details
- 5,227 Sq Ft Lot
- Wood Fence
- Landscaped Professionally
- Corner Lot
- Sprinklers on Timer
HOA Fees
- $50 Monthly HOA Fees
Home Design
- Traditional Architecture
- Slab Foundation
- Composition Shingle Roof
Interior Spaces
- 1,800-1,999 Sq Ft Home
- 1,853 Sq Ft Home
- 2-Story Property
- Smooth Ceilings
- Vaulted Ceiling
- Ceiling Fan
- 1 Fireplace
- Some Wood Windows
- Double Pane Windows
- Window Treatments
- Home Office
- Library
- Loft
- Keeping Room
Kitchen
- Breakfast Bar
- Self-Cleaning Oven
- Microwave
- Dishwasher
- Disposal
Flooring
- Wood
- Partially Carpeted
- Tile
Bedrooms and Bathrooms
- 3 Bedrooms | 1 Primary Bedroom on Main
- Walk-In Closet
- Primary Bathroom is a Full Bathroom
- Dual Vanity Sinks in Primary Bathroom
- Whirlpool Bathtub
- Separate Shower
Laundry
- Laundry Room
- Washer and Dryer Hookup
Attic
- Attic Access Panel
- Pull Down Stairs to Attic
Home Security
- Storm Doors
- Fire and Smoke Detector
Parking
- 2 Car Garage
- Rear-Facing Garage
- Garage Door Opener
- Guest Parking
Outdoor Features
- Patio
Utilities
- Central Heating
- Vented Exhaust Fan
- 220 Volts
- Gas Water Heater
- Cable TV Available
Community Details
- Collierville Farms Pd Phase 1 Subdivision
- Mandatory home owners association
Listing and Financial Details
- Assessor Parcel Number C0257U A00023
Ownership History
Purchase Details
Home Financials for this Owner
Home Financials are based on the most recent Mortgage that was taken out on this home.Purchase Details
Home Financials for this Owner
Home Financials are based on the most recent Mortgage that was taken out on this home.Purchase Details
Home Financials for this Owner
Home Financials are based on the most recent Mortgage that was taken out on this home.Similar Homes in Collierville, TN
Home Values in the Area
Average Home Value in this Area
Purchase History
| Date | Type | Sale Price | Title Company |
|---|---|---|---|
| Warranty Deed | $365,000 | Titan Title Company | |
| Warranty Deed | $158,000 | -- | |
| Warranty Deed | $159,175 | Southern Escrow Title Compan |
Mortgage History
| Date | Status | Loan Amount | Loan Type |
|---|---|---|---|
| Open | $180,000 | New Conventional | |
| Previous Owner | $123,000 | New Conventional | |
| Previous Owner | $155,726 | FHA | |
| Previous Owner | $151,200 | No Value Available |
Property History
| Date | Event | Price | Change | Sq Ft Price |
|---|---|---|---|---|
| 07/11/2025 07/11/25 | Rented | $2,400 | 0.0% | -- |
| 07/01/2025 07/01/25 | For Rent | $2,400 | 0.0% | -- |
| 06/20/2025 06/20/25 | Sold | $365,000 | -2.7% | $203 / Sq Ft |
| 05/18/2025 05/18/25 | Pending | -- | -- | -- |
| 05/07/2025 05/07/25 | For Sale | $375,000 | -- | $208 / Sq Ft |
Tax History Compared to Growth
Tax History
| Year | Tax Paid | Tax Assessment Tax Assessment Total Assessment is a certain percentage of the fair market value that is determined by local assessors to be the total taxable value of land and additions on the property. | Land | Improvement |
|---|---|---|---|---|
| 2025 | $2,195 | $92,425 | $19,000 | $73,425 |
| 2024 | $2,195 | $64,750 | $12,250 | $52,500 |
| 2023 | $3,386 | $64,750 | $12,250 | $52,500 |
| 2022 | $3,309 | $64,750 | $12,250 | $52,500 |
| 2021 | $3,348 | $64,750 | $12,250 | $52,500 |
| 2020 | $2,924 | $49,725 | $12,250 | $37,475 |
| 2019 | $2,014 | $49,725 | $12,250 | $37,475 |
| 2018 | $2,014 | $49,725 | $12,250 | $37,475 |
| 2017 | $2,044 | $49,725 | $12,250 | $37,475 |
| 2016 | $1,795 | $41,075 | $0 | $0 |
| 2014 | $1,795 | $41,075 | $0 | $0 |
Agents Affiliated with this Home
-
Maureen Fraser

Seller's Agent in 2025
Maureen Fraser
John Green & Co., REALTORS
(901) 674-0954
188 in this area
287 Total Sales
-
Frank Pereira
F
Seller's Agent in 2025
Frank Pereira
Jennae Realty, Inc.
(901) 853-0834
25 in this area
46 Total Sales
-
Jamie Waits
J
Buyer's Agent in 2025
Jamie Waits
eXp Realty, LLC
(901) 505-0756
2 in this area
25 Total Sales
Map
Source: Memphis Area Association of REALTORS®
MLS Number: 10196064
APN: C0-257U-A0-0023
- 10442 Kensington Cir Unit 15
- 10492 Ashfarm Way
- 4631 Pecan Harvest Dr
- 499 Armel Dr
- 10582 Midnight Sun Dr
- 4805 Rainy Pass Rd
- 10465 Pilot Rock Rd
- 10264 Liam Ln
- 474 S Shea Rd
- 4829 Fox Springs Dr
- 10761 Whisper Sage Dr
- 4824 Lyla Ln
- 4828 Lyla Ln
- 4833 Lyla Ln
- 4832 Lyla Ln
- 4711 Carousel Ln
- 4844 Lyla Ln
- 4848 Lyla Ln
- 428 Catawba Valley Dr
- 1547 Vireo Dr






