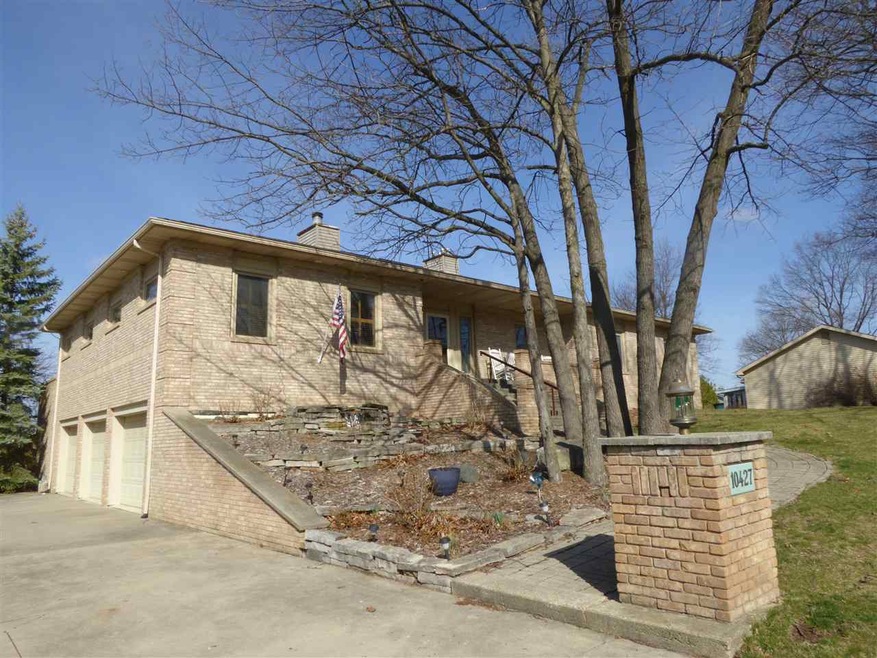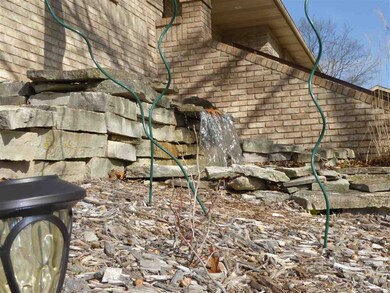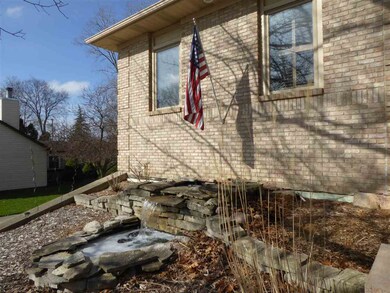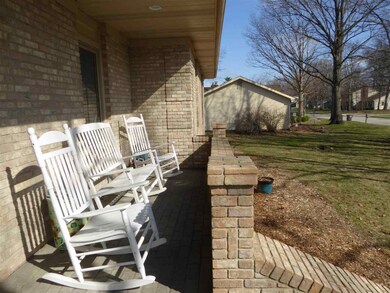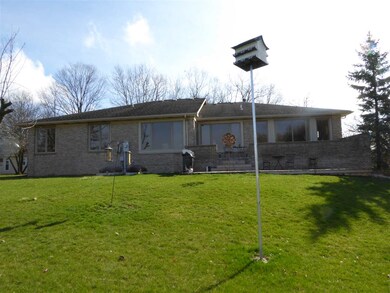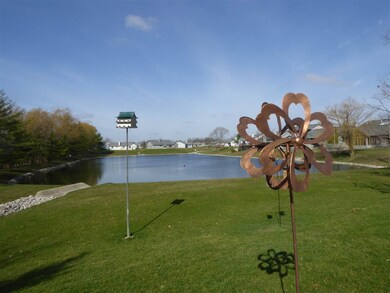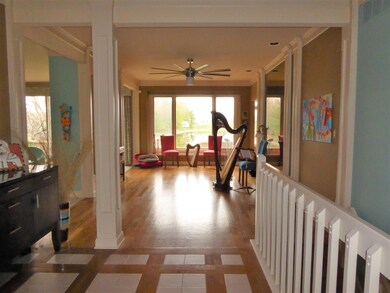
10427 Pine Mills Rd Fort Wayne, IN 46845
Highlights
- Primary Bedroom Suite
- Waterfront
- Living Room with Fireplace
- Perry Hill Elementary School Rated A-
- Open Floorplan
- Lake, Pond or Stream
About This Home
As of June 2021This beautiful home is pending, but we will take back up offers. DO NOT MISS OUT on this amazing all brick ranch with a full, finished basement, three bedrooms, four full baths and huge a three car garage! This home has been beautifully redecorated and updated. Check out the attached list of all amenities. When you step into the massive foyer, you will be greeted with the formal dining room with a view of the pond and big enough to host large gatherings. Next, you will be drawn into the awesome 30 x 19 great room also with great view competed with a cozy and stylish fireplace. New tear off roof to be installed before closing. This custom built home was designed with lots of windows that take advantage of the views of the back yard and pond. The updated kitchen includes top grade granite counters, beautiful custom cabinets, stainless steel appliances, breakfast bar and a dining nook for casual dining. Master en suite bedroom boasts plenty of room for all of your furniture, his and hers closets, bath with double sinks, granite counters, whirlpool and walk in shower. The second and third bedrooms are designed to be "suite" area with Jack n Jill type bath, double sinks. Yes, there are two office areas in this home. One with it's own fireplace and the other has it's own full bath. The finished lower level is another amazing area. It could easily be converted to a "mother-in-law suite" There is 24 x 24 rec room that has a mini-wet bar, exercise room, craft room, cedar closet, sitting area and a knotty pine room that could be used as a kitchenette, and a full bath. There is plenty of room for storage and three cars. YOU MUST VIEW THIS HOME IN PERSON! The pictures can not do this outstanding home justice.
Last Agent to Sell the Property
Reta Todd
North Eastern Group Realty Listed on: 03/29/2017
Last Buyer's Agent
Reta Todd
North Eastern Group Realty Listed on: 03/29/2017
Home Details
Home Type
- Single Family
Est. Annual Taxes
- $2,450
Year Built
- Built in 1990
Lot Details
- 0.34 Acre Lot
- Lot Dimensions are 105 x 140
- Waterfront
- Backs to Open Ground
- Landscaped
- Lot Has A Rolling Slope
- Partially Wooded Lot
HOA Fees
- $13 Monthly HOA Fees
Parking
- 3 Car Attached Garage
- Heated Garage
- Garage Door Opener
- Driveway
Home Design
- Ranch Style House
- Traditional Architecture
- Brick Exterior Construction
- Poured Concrete
- Shingle Roof
Interior Spaces
- Open Floorplan
- Wet Bar
- Built-in Bookshelves
- Built-In Features
- Chair Railings
- Crown Molding
- Beamed Ceilings
- Ceiling height of 9 feet or more
- Ceiling Fan
- Ventless Fireplace
- Self Contained Fireplace Unit Or Insert
- Pocket Doors
- Entrance Foyer
- Great Room
- Living Room with Fireplace
- 2 Fireplaces
- Formal Dining Room
- Utility Room in Garage
Kitchen
- Breakfast Bar
- Gas Oven or Range
- Laminate Countertops
- Built-In or Custom Kitchen Cabinets
- Utility Sink
- Disposal
Flooring
- Wood
- Carpet
- Tile
Bedrooms and Bathrooms
- 3 Bedrooms
- Primary Bedroom Suite
- Cedar Closet
- Walk-In Closet
- Double Vanity
- Whirlpool Bathtub
- Bathtub With Separate Shower Stall
Laundry
- Laundry on main level
- Washer and Gas Dryer Hookup
Finished Basement
- Basement Fills Entire Space Under The House
- 1 Bathroom in Basement
Home Security
- Security System Leased
- Storm Doors
- Fire and Smoke Detector
Outdoor Features
- Lake, Pond or Stream
- Covered Patio or Porch
Location
- Suburban Location
Utilities
- Forced Air Heating and Cooling System
- Heating System Uses Gas
- Cable TV Available
Listing and Financial Details
- Assessor Parcel Number 02-02-34-377-030.000-091
Community Details
Recreation
- Community Pool
Ownership History
Purchase Details
Home Financials for this Owner
Home Financials are based on the most recent Mortgage that was taken out on this home.Purchase Details
Home Financials for this Owner
Home Financials are based on the most recent Mortgage that was taken out on this home.Purchase Details
Home Financials for this Owner
Home Financials are based on the most recent Mortgage that was taken out on this home.Purchase Details
Home Financials for this Owner
Home Financials are based on the most recent Mortgage that was taken out on this home.Similar Homes in Fort Wayne, IN
Home Values in the Area
Average Home Value in this Area
Purchase History
| Date | Type | Sale Price | Title Company |
|---|---|---|---|
| Personal Reps Deed | -- | Fidelity National Title Co | |
| Warranty Deed | -- | Centurion Land Title Inc | |
| Warranty Deed | -- | Centurion Land Title Inc | |
| Warranty Deed | -- | -- |
Mortgage History
| Date | Status | Loan Amount | Loan Type |
|---|---|---|---|
| Open | $308,000 | New Conventional | |
| Previous Owner | $52,000 | New Conventional | |
| Previous Owner | $188,000 | New Conventional | |
| Previous Owner | $188,150 | New Conventional | |
| Previous Owner | $215,000 | No Value Available |
Property History
| Date | Event | Price | Change | Sq Ft Price |
|---|---|---|---|---|
| 06/14/2021 06/14/21 | Sold | $385,000 | 0.0% | $77 / Sq Ft |
| 05/14/2021 05/14/21 | Pending | -- | -- | -- |
| 05/09/2021 05/09/21 | Price Changed | $385,100 | +7.0% | $77 / Sq Ft |
| 05/05/2021 05/05/21 | For Sale | $360,000 | +38.5% | $72 / Sq Ft |
| 12/29/2017 12/29/17 | Sold | $260,000 | -1.9% | $52 / Sq Ft |
| 04/27/2017 04/27/17 | Pending | -- | -- | -- |
| 03/29/2017 03/29/17 | For Sale | $265,000 | +12.8% | $53 / Sq Ft |
| 03/12/2014 03/12/14 | Sold | $235,000 | -11.3% | $56 / Sq Ft |
| 02/17/2014 02/17/14 | Pending | -- | -- | -- |
| 08/13/2013 08/13/13 | For Sale | $264,988 | -- | $63 / Sq Ft |
Tax History Compared to Growth
Tax History
| Year | Tax Paid | Tax Assessment Tax Assessment Total Assessment is a certain percentage of the fair market value that is determined by local assessors to be the total taxable value of land and additions on the property. | Land | Improvement |
|---|---|---|---|---|
| 2024 | $5,215 | $580,300 | $31,800 | $548,500 |
| 2023 | $5,215 | $504,000 | $31,800 | $472,200 |
| 2022 | $4,439 | $426,600 | $31,800 | $394,800 |
| 2021 | $3,596 | $343,800 | $31,800 | $312,000 |
| 2020 | $3,662 | $348,300 | $31,800 | $316,500 |
| 2019 | $3,347 | $318,700 | $31,800 | $286,900 |
| 2018 | $2,917 | $285,000 | $31,800 | $253,200 |
| 2017 | $2,603 | $260,300 | $31,800 | $228,500 |
| 2016 | $2,541 | $254,100 | $31,800 | $222,300 |
| 2014 | $2,489 | $248,900 | $31,800 | $217,100 |
| 2013 | $2,361 | $236,100 | $31,800 | $204,300 |
Agents Affiliated with this Home
-
Mary Sherer

Seller's Agent in 2021
Mary Sherer
ERA Crossroads
(260) 348-4697
382 Total Sales
-
Richard Fletcher

Buyer's Agent in 2021
Richard Fletcher
North Eastern Group Realty
(260) 414-1937
215 Total Sales
-
R
Seller's Agent in 2017
Reta Todd
North Eastern Group Realty
-
Cindy Burkhart

Seller's Agent in 2014
Cindy Burkhart
North Eastern Group Realty
(260) 750-7042
102 Total Sales
-
Diane Caudill

Seller Co-Listing Agent in 2014
Diane Caudill
North Eastern Group Realty
(260) 466-3618
93 Total Sales
Map
Source: Indiana Regional MLS
MLS Number: 201712658
APN: 02-02-34-377-030.000-091
- 10535 Brandywine Dr
- 10609 Bay Bridge Rd
- 1716 Traders Crossing
- 9909 Castle Ridge Place
- 1106 Woodland Crossing
- 1950 Windmill Ridge Run
- 1021 Wingate Dr
- 1715 Woodland Crossing
- 335 Marcelle Dr
- 1710 Ransom Dr
- 522 Fallen Timbers Trail
- 9713 Auburn Rd
- 2410 White Hall Dr
- 404 Troon Way
- 1618 Autumn Run
- 11510 Trails Dr N
- 10832 Lone Eagle Way
- 1603 Autumn Run
- 2014 Monet Dr
- 394 Carrara Cove
